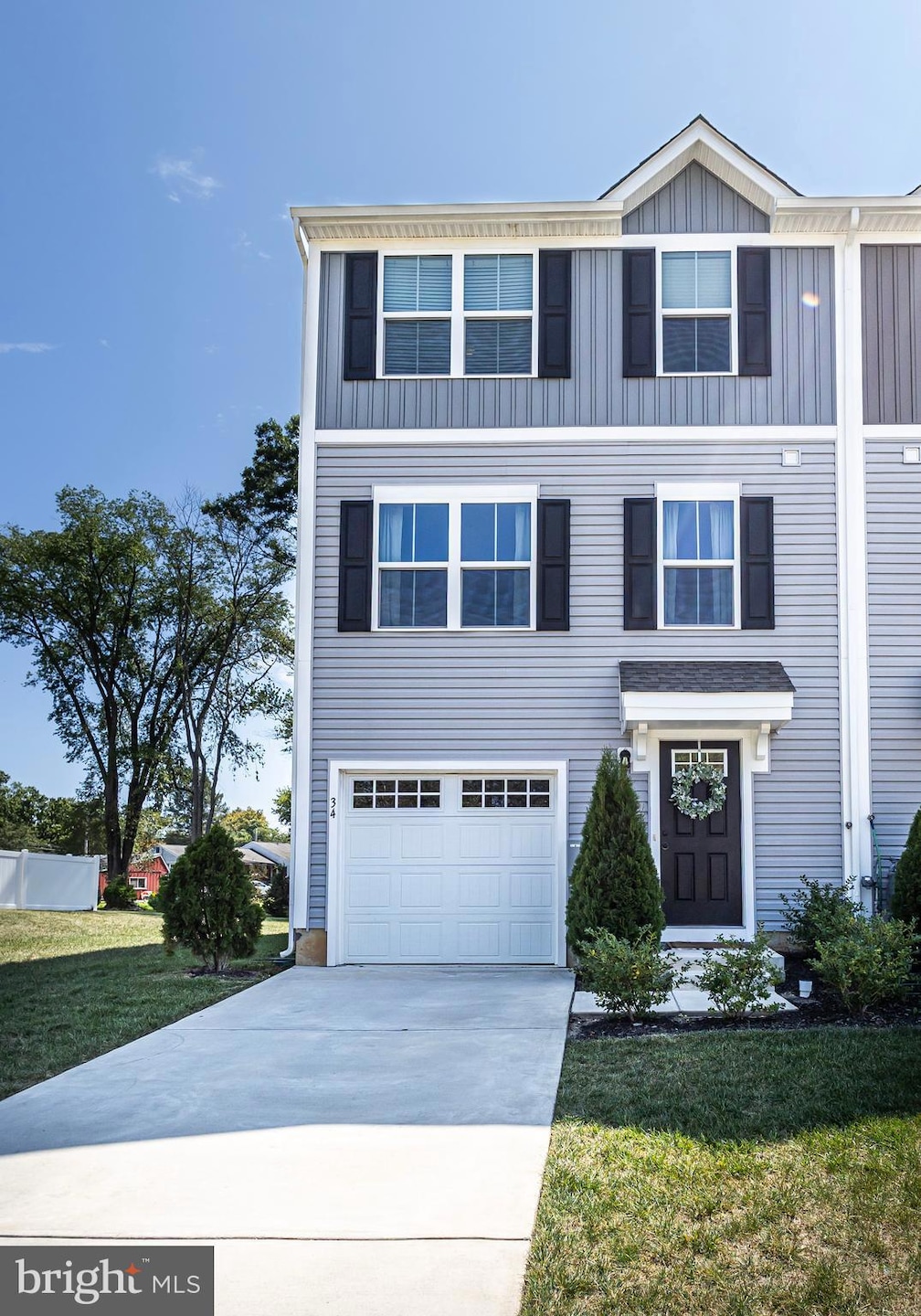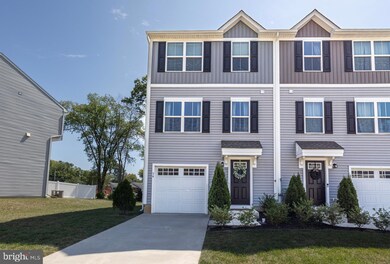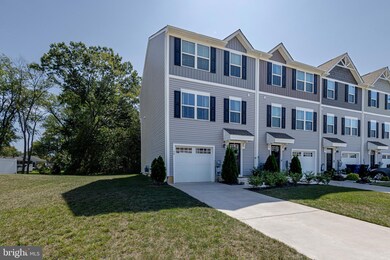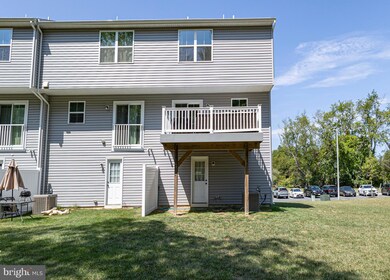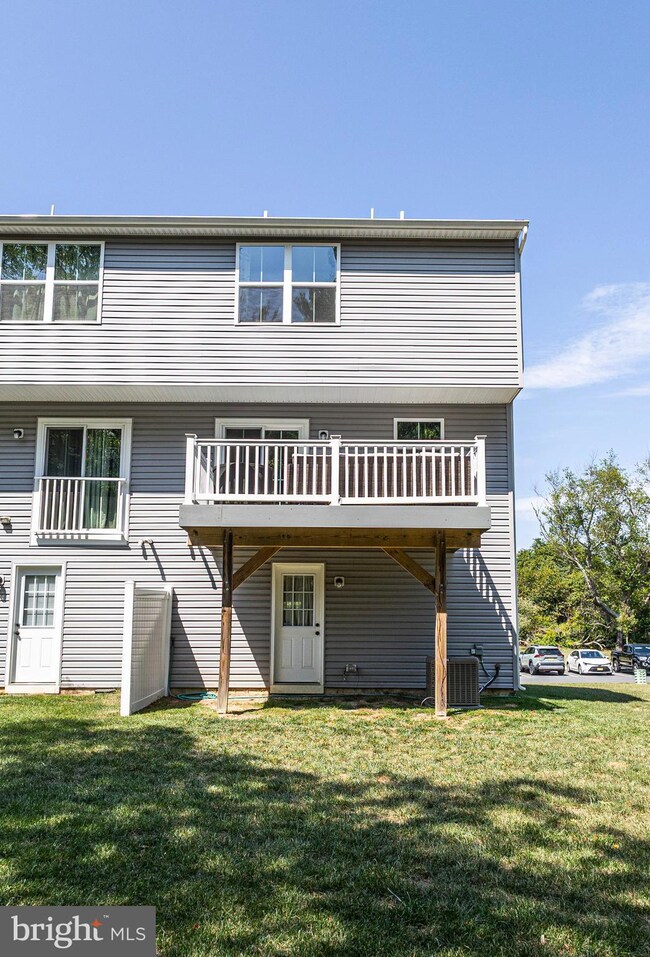
34 Comfort Rd Williamstown, NJ 08094
Highlights
- Traditional Architecture
- 1 Car Attached Garage
- Laundry Room
- Den
- Living Room
- En-Suite Primary Bedroom
About This Home
As of October 2024This modern home offers a perfect blend of luxury, convenience, and style, designed to meet all your living needs. Upon entry on the basement level, you'll discover additional living space that can be used as a play room, office, etc. There is also a large closet for storage or pantry ideal for keeping your belongings organized. This level also provides direct access to the attached one-car garage, adding an extra layer of convenience to your daily routine. On the second floor, where an open and inviting main living area awaits. The heart of this home is the well-appointed kitchen, featuring an abundance of cabinets and countertops, along with a spacious island that’s perfect for meal preparation and casual dining. This floor also includes a large living room with a convenient half bath, making it perfect for entertaining guests. The third floor is dedicated to rest and relaxation, housing three generously sized bedrooms. The primary suite serves as a private retreat with its en-suite bath and ample closet space. The second-floor laundry room adds a touch of convenience, making household chores a breeze. Step outside to discover a rear patio that is perfect for outdoor entertaining or simply unwinding in the fresh air. This home is equipped with an energy-efficient tankless hot water heater, ensuring you have hot water on demand while minimizing energy costs. Situated in the prestigious Hamilton Greene community, 34 Comfort Rd offers a unique opportunity to enjoy modern amenities in a prime location. Don’t miss your chance to make this exceptional property your new home. Schedule your showing today and experience the best of Williamstown living.
Townhouse Details
Home Type
- Townhome
Est. Annual Taxes
- $7,964
Year Built
- Built in 2021
Lot Details
- 3,964 Sq Ft Lot
HOA Fees
- $96 Monthly HOA Fees
Parking
- 1 Car Attached Garage
- 1 Driveway Space
- Front Facing Garage
- Parking Lot
Home Design
- Traditional Architecture
- Block Foundation
- Vinyl Siding
Interior Spaces
- 1,567 Sq Ft Home
- Property has 3 Levels
- Living Room
- Dining Room
- Den
- Laundry Room
Bedrooms and Bathrooms
- 3 Bedrooms
- En-Suite Primary Bedroom
Schools
- Williamstown High School
Utilities
- Forced Air Heating and Cooling System
- 200+ Amp Service
- Natural Gas Water Heater
Community Details
- Association fees include lawn care front, lawn care rear, lawn maintenance, snow removal, trash, road maintenance
- Hamilton Green Home Owners Association
- Hamilton Greene Subdivision
- Property Manager
Listing and Financial Details
- Tax Lot 00009
- Assessor Parcel Number 11-14401 02-00009
Ownership History
Purchase Details
Home Financials for this Owner
Home Financials are based on the most recent Mortgage that was taken out on this home.Purchase Details
Home Financials for this Owner
Home Financials are based on the most recent Mortgage that was taken out on this home.Purchase Details
Purchase Details
Similar Homes in Williamstown, NJ
Home Values in the Area
Average Home Value in this Area
Purchase History
| Date | Type | Sale Price | Title Company |
|---|---|---|---|
| Deed | $345,000 | Simplifile | |
| Deed | $345,000 | Simplifile | |
| Deed | $299,165 | None Available | |
| Bargain Sale Deed | $459,200 | Title America Agency Corp | |
| Deed | $459,200 | None Listed On Document | |
| Deed | $270,000 | Title America Agency Corp |
Mortgage History
| Date | Status | Loan Amount | Loan Type |
|---|---|---|---|
| Previous Owner | $334,650 | New Conventional | |
| Previous Owner | $269,248 | New Conventional |
Property History
| Date | Event | Price | Change | Sq Ft Price |
|---|---|---|---|---|
| 10/25/2024 10/25/24 | Sold | $345,000 | +4.6% | $220 / Sq Ft |
| 09/11/2024 09/11/24 | Pending | -- | -- | -- |
| 09/07/2024 09/07/24 | For Sale | $329,900 | 0.0% | $211 / Sq Ft |
| 09/04/2024 09/04/24 | For Sale | $329,900 | 0.0% | $211 / Sq Ft |
| 09/03/2024 09/03/24 | Off Market | $329,900 | -- | -- |
| 09/02/2024 09/02/24 | Pending | -- | -- | -- |
Tax History Compared to Growth
Tax History
| Year | Tax Paid | Tax Assessment Tax Assessment Total Assessment is a certain percentage of the fair market value that is determined by local assessors to be the total taxable value of land and additions on the property. | Land | Improvement |
|---|---|---|---|---|
| 2024 | $7,964 | $219,100 | $53,600 | $165,500 |
| 2023 | $7,964 | $219,100 | $53,600 | $165,500 |
| 2022 | $7,927 | $219,100 | $53,600 | $165,500 |
| 2021 | $1,952 | $53,600 | $53,600 | $0 |
| 2020 | $702 | $19,300 | $19,300 | $0 |
| 2019 | $698 | $19,300 | $19,300 | $0 |
Agents Affiliated with this Home
-
Paul Ciervo

Seller's Agent in 2024
Paul Ciervo
Keller Williams - Main Street
(856) 534-9123
153 Total Sales
-
Arthur Carr

Buyer's Agent in 2024
Arthur Carr
Keller Williams Realty - Washington Township
(609) 254-4710
128 Total Sales
Map
Source: Bright MLS
MLS Number: NJGL2046904
APN: 11-14401-02-00009
- 21 Burr St
- 83 Burr St
- 9 Birchwood Ln
- 181 Aberdeen Ct
- 1303 N Tuckahoe Rd
- 203 Tyler Ave
- 116 Kerry Lynn Ct
- 448 Inverness Rd
- 130 Kerry Lynn Ct
- 230 Eisenhower Ave
- 218 Eisenhower Ave
- 231 Eisenhower Ave
- 1420 N Black Horse Pk Pike
- 1580 N Black Horse Park
- 226 Truman Ave
- 1103 Meadows Dr
- 522 Buchanan Ave
- 217 Truman Ave
- 1540 N Tuckahoe Rd
- 30 Candlewood Rd
