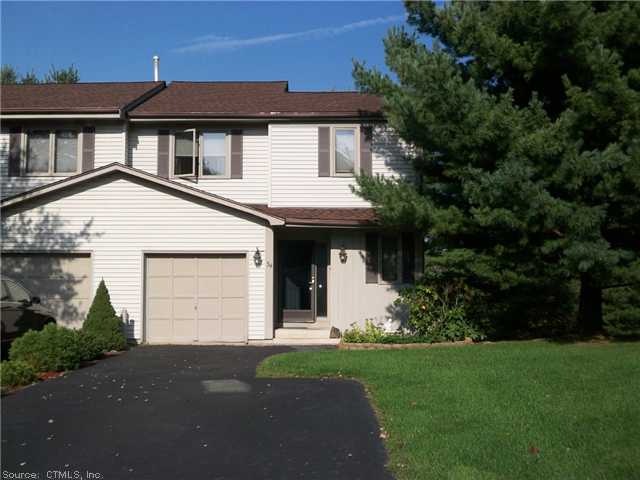
34 Cortland Way Unit 34 Newington, CT 06111
Highlights
- Deck
- 1 Car Attached Garage
- Central Air
- 2 Fireplaces
About This Home
As of May 2020Nice end unit townhouse, hdwood floors in living room, dining room & kitchen; new granite counters in kit. & Bathrooms;great finished walk out lower level w/ bar & fireplace not incl. In sq. Footage cathedral ceiling with skylight in living room. Low fees
Last Agent to Sell the Property
RE/MAX Right Choice License #RES.0548551 Listed on: 10/06/2012

Property Details
Home Type
- Condominium
Est. Annual Taxes
- $4,906
Year Built
- Built in 1987
HOA Fees
- $172 Monthly HOA Fees
Home Design
- Vinyl Siding
Interior Spaces
- 1,410 Sq Ft Home
- 2 Fireplaces
Kitchen
- Oven or Range
- Dishwasher
Bedrooms and Bathrooms
- 2 Bedrooms
Partially Finished Basement
- Walk-Out Basement
- Basement Fills Entire Space Under The House
Parking
- 1 Car Attached Garage
- Parking Deck
Outdoor Features
- Deck
Schools
- Ruth Chaffee Elementary School
- Newington High School
Utilities
- Central Air
- Heating System Uses Natural Gas
- Cable TV Available
Community Details
- Association fees include grounds maintenance, insurance, property management
- Apple Hill Community
- Property managed by IMAGINEERS
Ownership History
Purchase Details
Home Financials for this Owner
Home Financials are based on the most recent Mortgage that was taken out on this home.Purchase Details
Home Financials for this Owner
Home Financials are based on the most recent Mortgage that was taken out on this home.Purchase Details
Purchase Details
Similar Homes in Newington, CT
Home Values in the Area
Average Home Value in this Area
Purchase History
| Date | Type | Sale Price | Title Company |
|---|---|---|---|
| Warranty Deed | $212,000 | -- | |
| Warranty Deed | $192,900 | -- | |
| Warranty Deed | $130,000 | -- | |
| Deed | $68,500 | -- |
Mortgage History
| Date | Status | Loan Amount | Loan Type |
|---|---|---|---|
| Open | $186,300 | Stand Alone Refi Refinance Of Original Loan | |
| Closed | $186,300 | Stand Alone Refi Refinance Of Original Loan | |
| Closed | $40,000 | Second Mortgage Made To Cover Down Payment | |
| Closed | $179,200 | Stand Alone Refi Refinance Of Original Loan | |
| Closed | $184,440 | No Value Available | |
| Previous Owner | $172,000 | No Value Available | |
| Previous Owner | $186,000 | No Value Available | |
| Previous Owner | $154,320 | No Value Available |
Property History
| Date | Event | Price | Change | Sq Ft Price |
|---|---|---|---|---|
| 05/29/2020 05/29/20 | Sold | $224,000 | -0.4% | $167 / Sq Ft |
| 03/24/2020 03/24/20 | Pending | -- | -- | -- |
| 03/22/2020 03/22/20 | For Sale | $224,900 | +6.1% | $167 / Sq Ft |
| 07/18/2013 07/18/13 | Sold | $212,000 | -3.6% | $150 / Sq Ft |
| 06/09/2013 06/09/13 | Pending | -- | -- | -- |
| 10/06/2012 10/06/12 | For Sale | $219,900 | -- | $156 / Sq Ft |
Tax History Compared to Growth
Tax History
| Year | Tax Paid | Tax Assessment Tax Assessment Total Assessment is a certain percentage of the fair market value that is determined by local assessors to be the total taxable value of land and additions on the property. | Land | Improvement |
|---|---|---|---|---|
| 2024 | $5,797 | $146,130 | $0 | $146,130 |
| 2023 | $5,606 | $146,130 | $0 | $146,130 |
| 2022 | $5,625 | $146,130 | $0 | $146,130 |
| 2021 | $5,671 | $146,130 | $0 | $146,130 |
| 2020 | $5,900 | $150,200 | $0 | $150,200 |
| 2019 | $5,925 | $150,200 | $0 | $150,200 |
| 2018 | $5,783 | $150,200 | $0 | $150,200 |
| 2017 | $5,496 | $150,200 | $0 | $150,200 |
| 2016 | $5,370 | $150,200 | $0 | $150,200 |
| 2014 | $5,227 | $150,320 | $0 | $150,320 |
Agents Affiliated with this Home
-
Monica Jorge Yoder

Seller's Agent in 2025
Monica Jorge Yoder
Century 21 Clemens Group
(860) 849-1463
2 in this area
48 Total Sales
-
Chassity Feliciano-Demorro

Seller's Agent in 2020
Chassity Feliciano-Demorro
William Raveis Real Estate
(203) 927-4130
89 Total Sales
-
Mark Porriello

Seller's Agent in 2013
Mark Porriello
RE/MAX
(860) 255-4355
3 in this area
94 Total Sales
-
Lisa Daniels

Buyer's Agent in 2013
Lisa Daniels
Blanchard & Rosetto Inc.
(860) 997-8270
59 Total Sales
Map
Source: SmartMLS
MLS Number: G634459
APN: NEWI-000028-000198-000085
- 53 Salem Dr
- 28 Fieldstone Path
- 11 Adam Dr
- 158 Webster Ct
- 2990 Berlin Turnpike
- 130 Webster Ct Unit 130
- 2950 Berlin Turnpike
- 47 Pebble Dr
- 779 New Britain Ave
- 114 Boulder Dr
- 55 Catherine Dr
- 125 Waverly Dr
- 308 Carlton Ln
- 0 Berlin Turnpike Unit 24003303
- 71 Country Side Dr
- 5 Victory Ln
- 660/674 Church Rear St
- 42 Hunters Ln Unit 42
- 25 Woodsedge Dr Unit 5C
- 53 Puritan Ln
