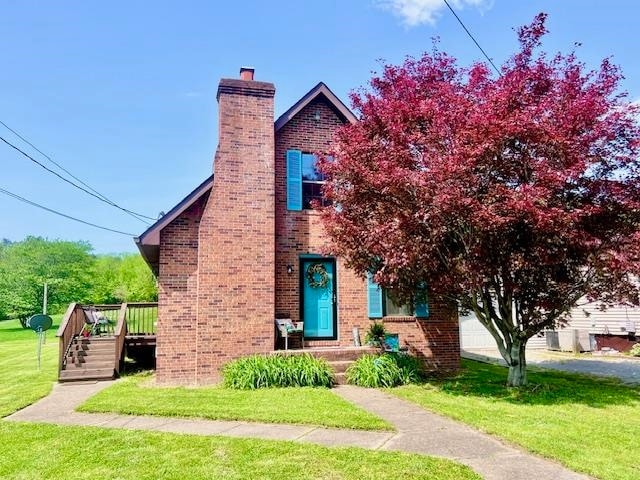
34 Cottage Dr Culloden, WV 25510
Highlights
- A-Frame Home
- Deck
- Private Yard
- Culloden Elementary School Rated A-
- Wood Flooring
- Brick or Stone Mason
About This Home
As of July 2025NEW PRICE AND UPDATES! Adorable A-Frame ready for a new owner! This low maintenance, unique, brick beauty has 3BR, 1.5BA and a great, flat yard! Nice, open floor plan with living room offering a wood burning fireplace and hardwood floors on the main level going into the dining, kitchen, full bath and laundry area. First floor bedroom with hardwoods floors and full bath make for a wonderful flow. Upstairs you will find two bedrooms with brand NEW carpet and a half bath with good closet storage. Spacious, newer deck to relax on the gorgeous summer days! Plenty of room for a garden, firepit or pool! The home has been all freshly, professionally painted with new light fixtures throughout. Convenient to the interstate and new exit ramp on a low traffic/dead end road. FHA/VA/USDA Financing available!
Home Details
Home Type
- Single Family
Est. Annual Taxes
- $257
Year Built
- Built in 1989
Lot Details
- 6,970 Sq Ft Lot
- Level Lot
- Private Yard
Home Design
- A-Frame Home
- Brick or Stone Mason
- Shingle Roof
Interior Spaces
- 1,109 Sq Ft Home
- Ceiling Fan
- Wood Burning Fireplace
- Window Treatments
- Crawl Space
- Fire and Smoke Detector
- Washer and Dryer Hookup
Kitchen
- Oven or Range
- Microwave
Flooring
- Wood
- Wall to Wall Carpet
- Vinyl
Bedrooms and Bathrooms
- 3 Bedrooms
Parking
- 3 Parking Spaces
- Off-Street Parking
Outdoor Features
- Deck
- Exterior Lighting
Utilities
- Central Heating and Cooling System
- Electric Water Heater
Listing and Financial Details
- Homestead Exemption
- Assessor Parcel Number 21.2
Ownership History
Purchase Details
Similar Homes in Culloden, WV
Home Values in the Area
Average Home Value in this Area
Purchase History
| Date | Type | Sale Price | Title Company |
|---|---|---|---|
| Deed | -- | -- |
Mortgage History
| Date | Status | Loan Amount | Loan Type |
|---|---|---|---|
| Open | $56,000 | Stand Alone Refi Refinance Of Original Loan |
Property History
| Date | Event | Price | Change | Sq Ft Price |
|---|---|---|---|---|
| 07/18/2025 07/18/25 | Sold | $145,000 | -6.5% | $131 / Sq Ft |
| 05/30/2025 05/30/25 | Pending | -- | -- | -- |
| 05/20/2025 05/20/25 | For Sale | $155,000 | 0.0% | $140 / Sq Ft |
| 05/05/2025 05/05/25 | Pending | -- | -- | -- |
| 05/02/2025 05/02/25 | For Sale | $155,000 | -- | $140 / Sq Ft |
Tax History Compared to Growth
Tax History
| Year | Tax Paid | Tax Assessment Tax Assessment Total Assessment is a certain percentage of the fair market value that is determined by local assessors to be the total taxable value of land and additions on the property. | Land | Improvement |
|---|---|---|---|---|
| 2024 | $257 | $38,760 | $4,380 | $34,380 |
| 2023 | $257 | $38,760 | $4,380 | $34,380 |
| 2022 | $272 | $39,660 | $4,380 | $35,280 |
| 2021 | $254 | $38,280 | $4,380 | $33,900 |
| 2020 | $244 | $38,280 | $4,380 | $33,900 |
| 2019 | $251 | $38,280 | $4,380 | $33,900 |
| 2018 | $279 | $40,320 | $4,380 | $35,940 |
| 2017 | $279 | $40,320 | $4,380 | $35,940 |
| 2016 | $282 | $40,500 | $4,380 | $36,120 |
| 2015 | $281 | $40,500 | $4,380 | $36,120 |
| 2014 | $473 | $34,500 | $4,380 | $30,120 |
Agents Affiliated with this Home
-
M
Seller's Agent in 2025
Melissa Baker
Old Colony Realtors Huntington
-
N
Buyer's Agent in 2025
Nick Chapman
Impact Realty Group
Map
Source: Huntington Board of REALTORS®
MLS Number: 181091
APN: 03-22E-00210002
- 2436 Benedict Rd
- 53 Chestnut Oak Dr
- 175 Benedict Rd
- 60 Ada Ct
- 2440 Benedict Rd Unit 40A
- 0 Benedict Rd
- 29 John St
- 63 John St
- 40 Prado Dr
- 119 Joy Ln
- 12 Charity Ln
- 101 Thompson Rd
- 105 Piedmont Rd
- 103 Elite Heights
- 449 & 455 Lee Creek Rd
- 433 Kingswood Dr
- 123 Brooke St
- 90 Brooke St
- 1055 Saint Ives Dr
- 17739 Us Route 60






