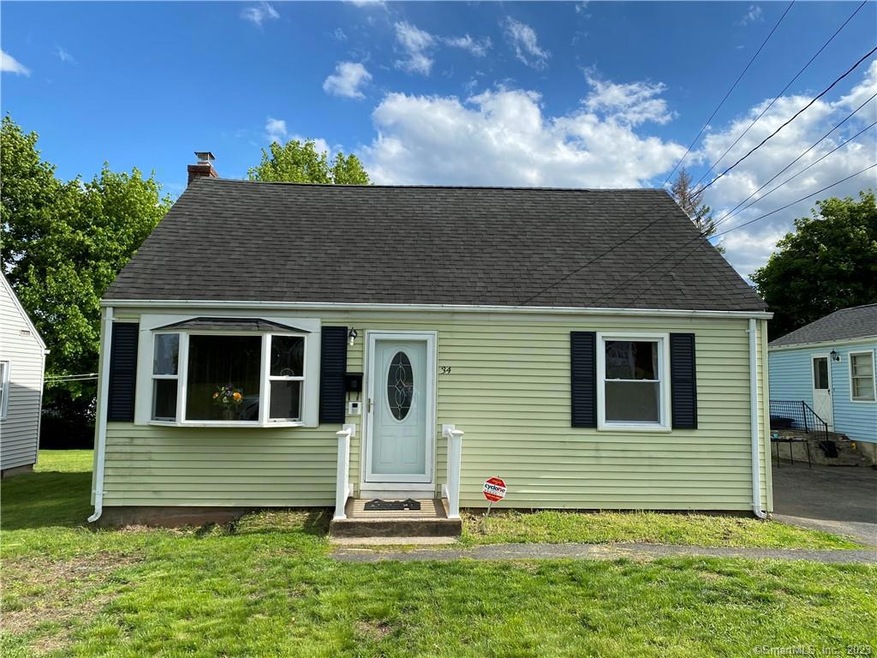
34 Country Club Rd New Britain, CT 06053
Estimated Value: $251,000 - $275,000
Highlights
- Cape Cod Architecture
- No HOA
- Baseboard Heating
- Deck
- Ceiling Fan
- Level Lot
About This Home
As of June 2021Welcome to this charming cape tucked away in a quiet neighborhood near the Farmington line, close to parks but minutes driving to local mall and shopping. This two bedroom home features kitchen, living room, full dining room, and main level laundry room. The second floor includes two bedrooms, one with built in furniture, shelving/ wardrobe. There is also a second floor office which can be converted back to a half bath as plumbing is still in place. Also included are stainless steel appliances, newer windows, and a roof which was replaced about 10 years ago. This move in ready home is everything you are looking for and the perfect opportunity for you to own rather than rent.
Highest and best due by Sunday 5/16 at 8p.
Last Agent to Sell the Property
Karim Vergara
CT Homes Real Estate License #RES.0811096 Listed on: 05/12/2021
Home Details
Home Type
- Single Family
Est. Annual Taxes
- $4,387
Year Built
- Built in 1952
Lot Details
- 6,534 Sq Ft Lot
- Level Lot
- Property is zoned S3
Home Design
- Cape Cod Architecture
- Concrete Foundation
- Asphalt Shingled Roof
- Concrete Siding
- Vinyl Siding
Interior Spaces
- 1,152 Sq Ft Home
- Ceiling Fan
- Laundry on main level
- Unfinished Basement
Bedrooms and Bathrooms
- 2 Bedrooms
Parking
- Parking Deck
- Driveway
- Paved Parking
Outdoor Features
- Deck
Utilities
- Cooling System Mounted In Outer Wall Opening
- Baseboard Heating
- Heating System Uses Natural Gas
Community Details
- No Home Owners Association
Ownership History
Purchase Details
Home Financials for this Owner
Home Financials are based on the most recent Mortgage that was taken out on this home.Purchase Details
Home Financials for this Owner
Home Financials are based on the most recent Mortgage that was taken out on this home.Similar Homes in New Britain, CT
Home Values in the Area
Average Home Value in this Area
Purchase History
| Date | Buyer | Sale Price | Title Company |
|---|---|---|---|
| Mccants Teara | $157,000 | None Available | |
| Hernandez Aleidy L | $130,000 | -- |
Mortgage History
| Date | Status | Borrower | Loan Amount |
|---|---|---|---|
| Open | Mccants Teara | $152,290 | |
| Closed | Mccants Teara | $152,290 | |
| Previous Owner | Curtis Donald G | $128,272 | |
| Previous Owner | Curtis Donald G | $50,000 |
Property History
| Date | Event | Price | Change | Sq Ft Price |
|---|---|---|---|---|
| 06/30/2021 06/30/21 | Sold | $157,000 | +12.1% | $136 / Sq Ft |
| 06/30/2021 06/30/21 | Pending | -- | -- | -- |
| 05/12/2021 05/12/21 | For Sale | $139,999 | -- | $122 / Sq Ft |
Tax History Compared to Growth
Tax History
| Year | Tax Paid | Tax Assessment Tax Assessment Total Assessment is a certain percentage of the fair market value that is determined by local assessors to be the total taxable value of land and additions on the property. | Land | Improvement |
|---|---|---|---|---|
| 2024 | $5,243 | $132,440 | $55,580 | $76,860 |
| 2023 | $5,070 | $132,440 | $55,580 | $76,860 |
| 2022 | $4,300 | $86,870 | $25,620 | $61,250 |
| 2021 | $4,300 | $86,870 | $25,620 | $61,250 |
| 2020 | $4,387 | $86,870 | $25,620 | $61,250 |
| 2019 | $4,387 | $86,870 | $25,620 | $61,250 |
| 2018 | $4,387 | $86,870 | $25,620 | $61,250 |
| 2017 | $3,970 | $78,610 | $23,310 | $55,300 |
| 2016 | $3,970 | $78,610 | $23,310 | $55,300 |
| 2015 | $3,852 | $78,610 | $23,310 | $55,300 |
| 2014 | $3,852 | $78,610 | $23,310 | $55,300 |
Agents Affiliated with this Home
-

Seller's Agent in 2021
Karim Vergara
CT Homes Real Estate
(860) 335-2989
-
Cindy Gaioni

Buyer's Agent in 2021
Cindy Gaioni
KW Legacy Partners
(860) 620-4829
9 in this area
204 Total Sales
Map
Source: SmartMLS
MLS Number: 170398236
APN: NBRI-000001D-000000-B000089
- 114 Bradford Walk Unit 114
- 280 Brittany Farms Rd Unit C
- 21 Bradford Walk Unit 21
- 155 Village Square Dr Unit 13
- 1897 Stanley St
- 62 Susan Rd
- 835 Farmington Ave
- 870 Farmington Ave
- 20 Marlin Rd
- 24 Carver St
- 179 South Rd
- 1357 Slater Rd
- 121 Lurton St
- 123 Jeffrey Ln
- 299 Sterling Dr Unit 299
- 258 Eddy Glover Blvd
- 2453 Corbin Ave
- 43 Ronald Rd
- 28 Goodrich Rd
- 35 Tunxis St
- 34 Country Club Rd
- 30 Country Club Rd
- 40 Country Club Rd
- 26 Country Club Rd
- 46 Country Club Rd
- 35 Alexander Rd
- 31 Alexander Rd
- 39 Alexander Rd
- 20 Country Club Rd
- 50 Country Club Rd
- 25 Alexander Rd
- 45 Alexander Rd
- 39 Country Club Rd
- 19 Alexander Rd
- 51 Alexander Rd
- 14 Country Club Rd
- 56 Country Club Rd
- 27 Country Club Rd
- 45 Country Club Rd
- 21 Country Club Rd
