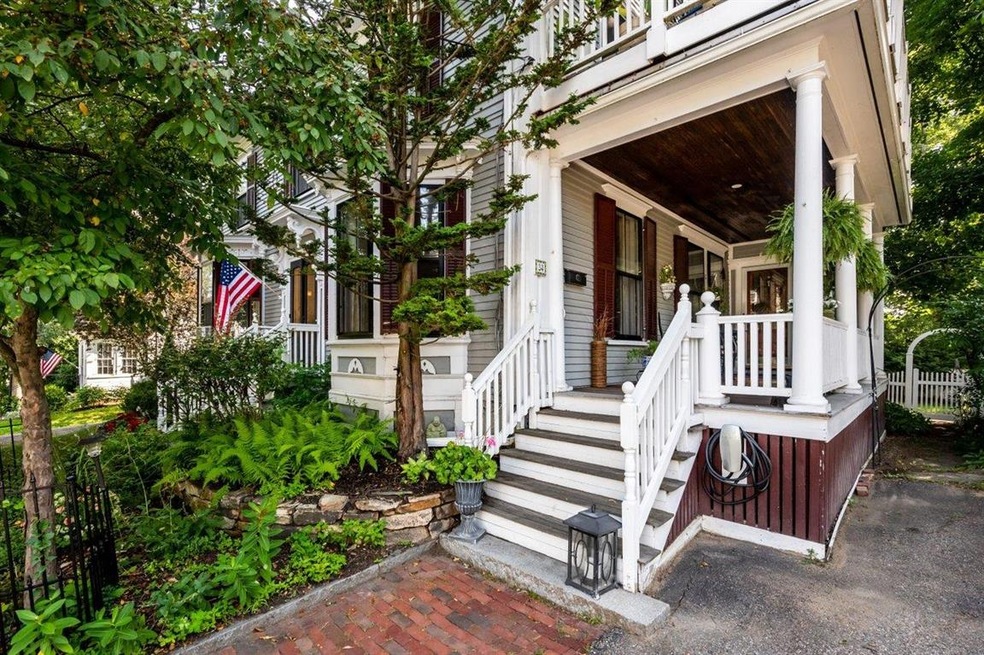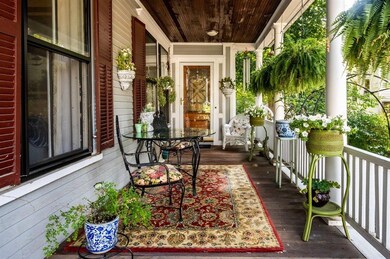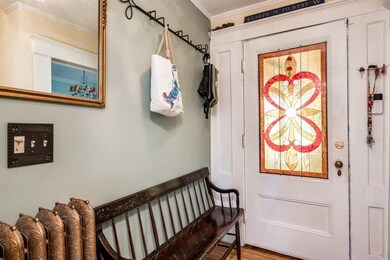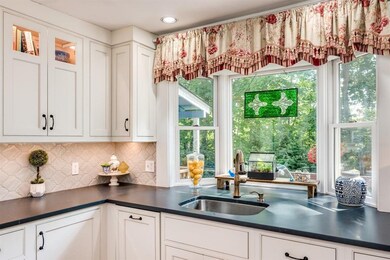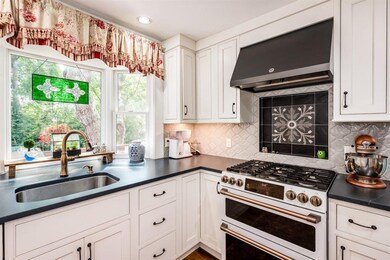
Highlights
- Deck
- Wood Flooring
- Woodwork
- Antique Architecture
- Covered patio or porch
- Garden
About This Home
As of August 2024Welcome to 34 Cushing Street! Character and charm await you as you drive up to the meticulous gardens and beautiful home. Come up the welcoming porch and come inside and see all that this home has to offer. You will love the kitchen and the modern look that it gives this turn of the century home from beautiful choices and detail with quartz countertops, GE Cafe appliances, and beautiful flooring. Enjoy the tin ceilings in the once breakfast room, now office area where you can work and enjoy the views of the backyard. Plan dinner with family and friends around the table in the vast dining area and relax in the living room as you cuddle up on the couch to enjoy quiet time reading or a good movie. At the end of the day, relax and take time to yourself and enjoy a book in the library, get a workout done in the gym area, or light some candles and soak in the clawfoot tub. Retreat to the master bedroom and open the doors to the deck area, where you can enjoy the morning sun or the evening breeze before you wind down for the night. There is plenty of room for family and guests with the additional room on the 3rd floor. Come out on the deck and enjoy the charming yard and the sounds of the many birds, entertain with friends and family or take a stroll to downtown Dover. Close to shopping, live concerts in the park, golf and so much fun. Only 15 minutes from Portsmouth and 50 minutes to Boston or the Lakes Region. Come and enjoy and love where you live. Welcome Home!
Last Agent to Sell the Property
KW Coastal and Lakes & Mountains Realty License #061367 Listed on: 08/13/2021

Property Details
Home Type
- Condominium
Est. Annual Taxes
- $5,837
Year Built
- Built in 1880
Lot Details
- Partially Fenced Property
- Landscaped
- Garden
Home Design
- Antique Architecture
- New Englander Architecture
- Victorian Architecture
- Stone Foundation
- Wood Frame Construction
- Shingle Roof
- Clap Board Siding
Interior Spaces
- 2,299 Sq Ft Home
- 2-Story Property
- Woodwork
- Dining Area
- Washer and Dryer Hookup
Kitchen
- Gas Cooktop
- Microwave
- Dishwasher
Flooring
- Wood
- Tile
Bedrooms and Bathrooms
- 3 Bedrooms
- 2 Full Bathrooms
Unfinished Basement
- Walk-Up Access
- Connecting Stairway
- Basement Storage
- Natural lighting in basement
Home Security
Parking
- 2 Car Parking Spaces
- Driveway
- Paved Parking
Outdoor Features
- Deck
- Covered patio or porch
Schools
- Woodman Park Elementary School
- Dover Middle School
- Dover High School
Utilities
- Hot Water Heating System
- Heating System Uses Natural Gas
- 200+ Amp Service
- Cable TV Available
Community Details
- 34 Cushing Street Condos
- Fire and Smoke Detector
Listing and Financial Details
- Tax Lot 83
Ownership History
Purchase Details
Home Financials for this Owner
Home Financials are based on the most recent Mortgage that was taken out on this home.Purchase Details
Purchase Details
Home Financials for this Owner
Home Financials are based on the most recent Mortgage that was taken out on this home.Purchase Details
Similar Homes in Dover, NH
Home Values in the Area
Average Home Value in this Area
Purchase History
| Date | Type | Sale Price | Title Company |
|---|---|---|---|
| Warranty Deed | $410,000 | None Available | |
| Quit Claim Deed | -- | None Available | |
| Quit Claim Deed | -- | None Available | |
| Warranty Deed | $214,000 | -- | |
| Deed | -- | -- |
Mortgage History
| Date | Status | Loan Amount | Loan Type |
|---|---|---|---|
| Open | $328,000 | Purchase Money Mortgage | |
| Closed | $328,000 | Stand Alone Refi Refinance Of Original Loan | |
| Previous Owner | $171,200 | Purchase Money Mortgage |
Property History
| Date | Event | Price | Change | Sq Ft Price |
|---|---|---|---|---|
| 08/27/2024 08/27/24 | Sold | $550,000 | +10.0% | $286 / Sq Ft |
| 08/11/2024 08/11/24 | Pending | -- | -- | -- |
| 08/06/2024 08/06/24 | For Sale | $499,900 | +21.9% | $260 / Sq Ft |
| 10/29/2021 10/29/21 | Sold | $410,000 | -4.4% | $178 / Sq Ft |
| 08/19/2021 08/19/21 | Pending | -- | -- | -- |
| 08/13/2021 08/13/21 | For Sale | $429,000 | +100.5% | $187 / Sq Ft |
| 05/27/2016 05/27/16 | Sold | $214,000 | -14.4% | $117 / Sq Ft |
| 03/04/2016 03/04/16 | Pending | -- | -- | -- |
| 08/25/2015 08/25/15 | For Sale | $250,000 | -- | $137 / Sq Ft |
Tax History Compared to Growth
Tax History
| Year | Tax Paid | Tax Assessment Tax Assessment Total Assessment is a certain percentage of the fair market value that is determined by local assessors to be the total taxable value of land and additions on the property. | Land | Improvement |
|---|---|---|---|---|
| 2024 | $8,046 | $442,800 | $124,500 | $318,300 |
| 2023 | $7,646 | $408,900 | $127,400 | $281,500 |
| 2022 | $7,331 | $369,500 | $115,800 | $253,700 |
| 2021 | $6,206 | $286,000 | $91,900 | $194,100 |
| 2020 | $5,837 | $234,900 | $75,700 | $159,200 |
| 2019 | $5,698 | $226,200 | $70,300 | $155,900 |
| 2018 | $5,450 | $218,700 | $67,600 | $151,100 |
| 2017 | $5,332 | $206,100 | $59,500 | $146,600 |
| 2016 | $5,200 | $197,800 | $60,100 | $137,700 |
| 2015 | $5,194 | $195,200 | $34,800 | $160,400 |
| 2014 | $5,077 | $195,200 | $34,800 | $160,400 |
| 2011 | $4,642 | $184,800 | $36,700 | $148,100 |
Agents Affiliated with this Home
-
Lauren Stone

Seller's Agent in 2024
Lauren Stone
Carey Giampa, LLC/Rye
(603) 944-1368
12 in this area
363 Total Sales
-
Sara Walenta

Buyer's Agent in 2024
Sara Walenta
Carey Giampa, LLC/Rye
(603) 674-6452
1 in this area
11 Total Sales
-
Melissa Lesniak

Seller's Agent in 2021
Melissa Lesniak
KW Coastal and Lakes & Mountains Realty
(603) 475-7476
18 in this area
154 Total Sales
-
S
Seller's Agent in 2016
Susan Treleaven
KW Coastal and Lakes & Mountains Realty
(603) 661-6531
-
Ann Cummings

Buyer's Agent in 2016
Ann Cummings
RE/MAX
(888) 349-5678
4 in this area
46 Total Sales
Map
Source: PrimeMLS
MLS Number: 4877465
APN: DOVR-010083
- 20 Belknap St Unit 24
- 79 Silver St
- 88 Silver St Unit 1
- 191 Washington St Unit 1
- 0 Hemlock Rd
- Lot 3 Emerson Ridge Unit 3
- 20-22 Kirkland St
- 2 Hamilton St
- 163 Locust St
- 25 Little Bay Dr
- 33 Little Bay Dr
- 21 Little Bay Dr
- 181 Central Ave
- 32 Lenox Dr Unit D
- 57 Rutland St
- 14 Little Bay Dr
- 22 Little Bay Dr
- 2 Little Bay Dr
- 37 Lenox Dr Unit 5
- 29 Lenox Dr Unit B
