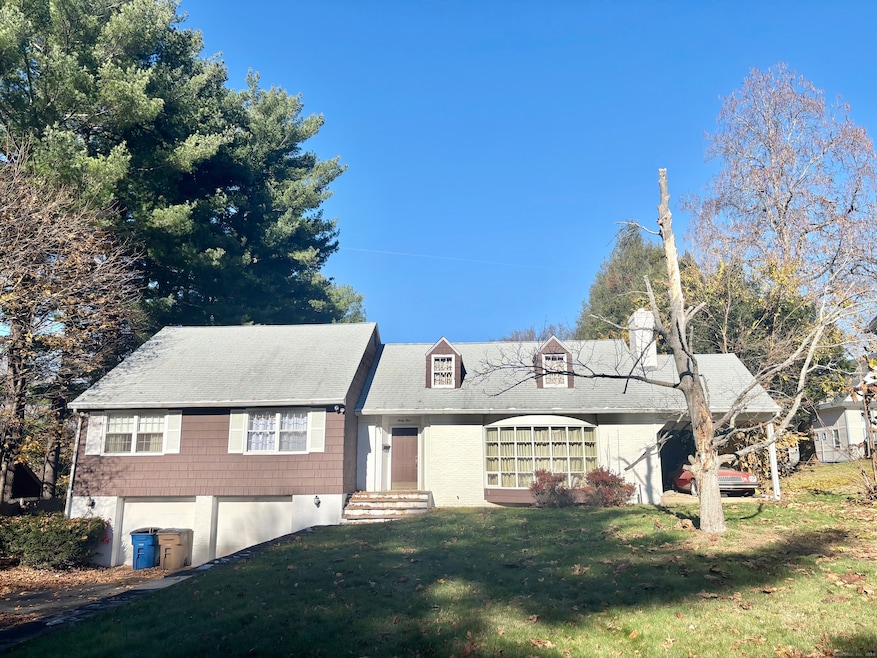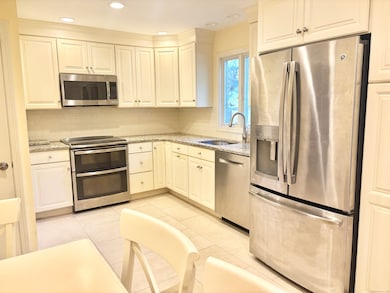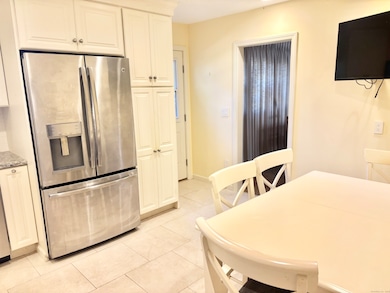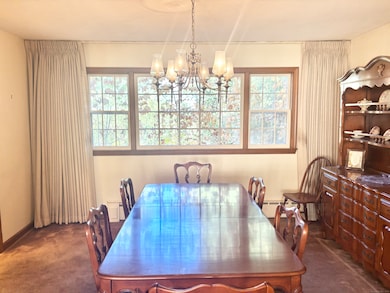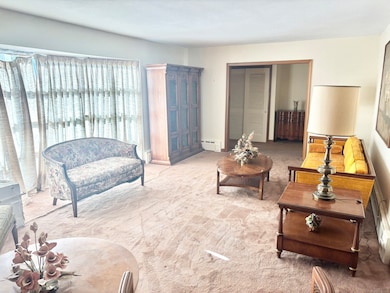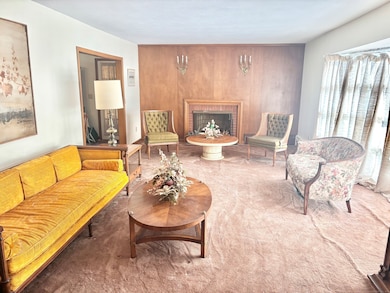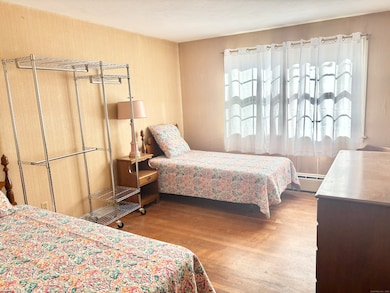34 Davis Ave Vernon Rockville, CT 06066
Estimated payment $1,586/month
Highlights
- Hot Property
- Cape Cod Architecture
- Fireplace
- In Ground Pool
- Attic
- Recessed Lighting
About This Home
Classic Cape with Timeless Charm and Modern Comforts. Step into a home that blends enduring character with thoughtful updates. This 3-bedroom, 2.5-bath Cape offers the perfect balance of tradition and functionality, nestled in a setting that feels both welcoming and refined. From the moment you arrive, the charm is unmistakable. A covered carport and detached two-car garage provide convenience and versatility-whether you're storing vehicles, tools, or creating a workshop space. Inside, the updated kitchen is a true standout, featuring recessed lighting, stainless steel appliances, and an abundance of cabinetry that makes both cooking and entertaining a joy. The formal dining room exudes classic elegance, anchored by a timeless chandelier that sets the tone for memorable gatherings. The living room invites you to relax beside a handsome brick fireplace-ideal for cozy evenings and quiet mornings alike. Upstairs, three spacious bedrooms offer comfort and privacy, while 2.5 bathrooms ensure convenience for family and guests. Each space reflects a thoughtful blend of vintage charm and modern ease. Whether you're hosting, nesting, or simply enjoying the rhythm of everyday life, this home offers a warm and graceful backdrop for it all. A true gem ready to welcome its next chapter.
Listing Agent
William Raveis Real Estate Brokerage Phone: (860) 490-2918 License #REB.0181183 Listed on: 11/17/2025

Home Details
Home Type
- Single Family
Est. Annual Taxes
- $7,008
Year Built
- Built in 1955
Lot Details
- 9,148 Sq Ft Lot
- Property is zoned NR-10
Parking
- 2 Car Garage
Home Design
- Cape Cod Architecture
- Concrete Foundation
- Frame Construction
- Asphalt Shingled Roof
- Shake Siding
Interior Spaces
- 2,606 Sq Ft Home
- Recessed Lighting
- Fireplace
- Basement Fills Entire Space Under The House
- Walkup Attic
Kitchen
- Oven or Range
- Range Hood
- Microwave
- Dishwasher
Bedrooms and Bathrooms
- 3 Bedrooms
Pool
- In Ground Pool
Schools
- Rockville High School
Utilities
- Hot Water Heating System
- Heating System Uses Oil
- Heating System Uses Oil Above Ground
- Hot Water Circulator
- Electric Water Heater
Listing and Financial Details
- Assessor Parcel Number 2361394
Map
Home Values in the Area
Average Home Value in this Area
Tax History
| Year | Tax Paid | Tax Assessment Tax Assessment Total Assessment is a certain percentage of the fair market value that is determined by local assessors to be the total taxable value of land and additions on the property. | Land | Improvement |
|---|---|---|---|---|
| 2025 | $7,008 | $194,170 | $28,940 | $165,230 |
| 2024 | $6,813 | $194,170 | $28,940 | $165,230 |
| 2023 | $6,483 | $194,170 | $28,940 | $165,230 |
| 2022 | $6,483 | $194,170 | $28,940 | $165,230 |
| 2021 | $6,376 | $160,900 | $28,170 | $132,730 |
| 2020 | $6,376 | $160,900 | $28,170 | $132,730 |
| 2019 | $6,376 | $160,900 | $28,170 | $132,730 |
| 2018 | $6,376 | $160,900 | $28,170 | $132,730 |
| 2017 | $6,228 | $160,900 | $28,170 | $132,730 |
| 2016 | $6,070 | $159,600 | $34,960 | $124,640 |
| 2015 | $5,891 | $159,600 | $34,960 | $124,640 |
| 2014 | $5,763 | $159,600 | $34,960 | $124,640 |
Property History
| Date | Event | Price | List to Sale | Price per Sq Ft |
|---|---|---|---|---|
| 11/17/2025 11/17/25 | For Sale | $189,900 | -- | $73 / Sq Ft |
Purchase History
| Date | Type | Sale Price | Title Company |
|---|---|---|---|
| Deed | -- | -- |
Source: SmartMLS
MLS Number: 24140567
APN: VERN-000023-000097-000014A
- 4 Thompson Ct
- 104 Union St
- 25 Chestnut St
- 66 Village St
- 20 Charter Rd
- 140 Union St
- 64 N Park St
- 92 W Main St
- 53 Upper Butcher Rd
- 14 High Ridge Rd
- 16 Vernon Ave Unit 21
- 16 Maple St Unit 11
- 24 West Rd Unit 44
- 19 Upper Butcher Rd
- 67 West St
- 57 Grand Ave
- 11 Valerie Dr
- 93 Vernon Ave
- 4 Bellevue Ave
- 33 Fox Hill Dr
- 111 Union St
- 23 Ward St Unit 1
- 23 Ward St Unit 2
- 94 W Main St Unit 3
- 8 Gaynor Place Unit 1
- 28 Prospect St
- 121 W Main St
- 16 Maple St Unit 11
- 155 W Main St
- 79 Brooklyn St
- 3 Linden Place
- 28 Hammond St Unit 28 Hamon 1st floor
- 112 High St Unit 3
- 17 Regan St
- 115 West Rd
- 6 Morrison St Unit 1
- 168 E Main St Unit 1
- 14 Highland Ave
- 21 Bellevue Ave Unit B
- 101 South St
