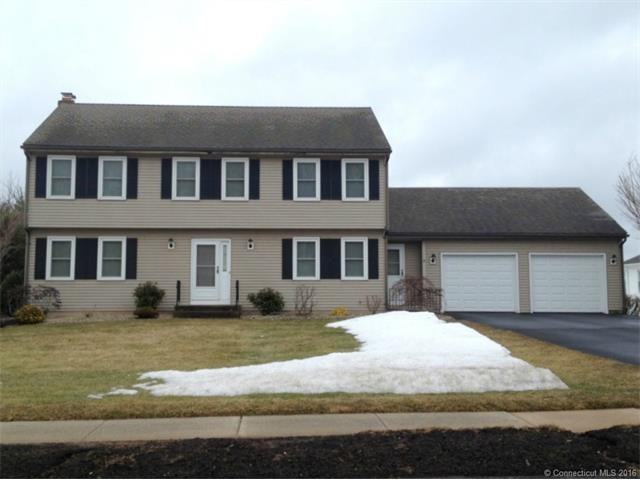
34 Debbie Dr South Windsor, CT 06074
Estimated Value: $603,000 - $720,000
Highlights
- Open Floorplan
- Colonial Architecture
- Partially Wooded Lot
- Timothy Edwards School Rated A
- Deck
- 1 Fireplace
About This Home
As of May 2015Pride of ownership abounds in this spotless and well-maintained 4 bed, 2 1/2 bath colonial home in highly sought after neighborhood. Central air, c/vac. Composite deck overlooks large backyard with shed and views of distant hills. Open floor plan with large family room and spacious kitchen with center island. Vinyl siding, newer windows, new carpeting, and fresh paint. Walkout basement.
Last Agent to Sell the Property
Coldwell Banker Realty License #RES.0772358 Listed on: 03/26/2015

Home Details
Home Type
- Single Family
Est. Annual Taxes
- $8,110
Year Built
- Built in 1987
Lot Details
- 0.46 Acre Lot
- Partially Wooded Lot
Home Design
- Colonial Architecture
- Vinyl Siding
Interior Spaces
- 2,326 Sq Ft Home
- Open Floorplan
- Central Vacuum
- 1 Fireplace
- Thermal Windows
- Pull Down Stairs to Attic
Kitchen
- Oven or Range
- Disposal
Bedrooms and Bathrooms
- 4 Bedrooms
Basement
- Walk-Out Basement
- Basement Fills Entire Space Under The House
Parking
- 2 Car Attached Garage
- Parking Deck
- Automatic Garage Door Opener
- Driveway
Outdoor Features
- Deck
- Outdoor Storage
- Rain Gutters
Schools
- Philip R. Smith Elementary School
- Timothy Edwards Middle School
- South Windsor High School
Utilities
- Central Air
- Baseboard Heating
- Heating System Uses Natural Gas
- Underground Utilities
- Cable TV Available
Community Details
- No Home Owners Association
Ownership History
Purchase Details
Home Financials for this Owner
Home Financials are based on the most recent Mortgage that was taken out on this home.Purchase Details
Home Financials for this Owner
Home Financials are based on the most recent Mortgage that was taken out on this home.Similar Homes in South Windsor, CT
Home Values in the Area
Average Home Value in this Area
Purchase History
| Date | Buyer | Sale Price | Title Company |
|---|---|---|---|
| Varghese Blesson | $360,000 | -- | |
| Wasicki John | $225,000 | -- |
Mortgage History
| Date | Status | Borrower | Loan Amount |
|---|---|---|---|
| Open | Varghese Blesson | $312,000 | |
| Previous Owner | C & P Associates | $180,000 | |
| Previous Owner | C & P Associates | $158,000 | |
| Previous Owner | C & P Associates | $215,000 | |
| Previous Owner | C & P Associates | $140,000 |
Property History
| Date | Event | Price | Change | Sq Ft Price |
|---|---|---|---|---|
| 05/15/2015 05/15/15 | Sold | $360,000 | -2.7% | $155 / Sq Ft |
| 03/27/2015 03/27/15 | Pending | -- | -- | -- |
| 03/26/2015 03/26/15 | For Sale | $369,900 | -- | $159 / Sq Ft |
Tax History Compared to Growth
Tax History
| Year | Tax Paid | Tax Assessment Tax Assessment Total Assessment is a certain percentage of the fair market value that is determined by local assessors to be the total taxable value of land and additions on the property. | Land | Improvement |
|---|---|---|---|---|
| 2024 | $13,798 | $400,400 | $116,200 | $284,200 |
| 2023 | $10,920 | $329,500 | $116,200 | $213,300 |
| 2022 | $9,762 | $251,800 | $107,000 | $144,800 |
| 2021 | $9,533 | $251,800 | $107,000 | $144,800 |
| 2020 | $9,034 | $238,500 | $107,000 | $131,500 |
| 2019 | $9,182 | $238,500 | $107,000 | $131,500 |
| 2018 | $8,984 | $238,500 | $107,000 | $131,500 |
| 2017 | $8,968 | $235,500 | $107,000 | $128,500 |
| 2016 | $8,794 | $235,500 | $107,000 | $128,500 |
| 2015 | $8,346 | $228,400 | $107,000 | $121,400 |
| 2014 | -- | $228,400 | $107,000 | $121,400 |
Agents Affiliated with this Home
-
James Knurek

Seller's Agent in 2015
James Knurek
Coldwell Banker Realty
(860) 214-6453
258 in this area
397 Total Sales
Map
Source: SmartMLS
MLS Number: G10029170
APN: SWIN-000117-000018-000025
- 36 Quail Hollow Close
- 23 Oakview Place
- 227 Hany Ln
- 108 Cadbury Ln
- 65 Sweet Meadow Dr
- 6 Stone Crossing
- 46 Neill Rd
- 343 Merline Rd
- 33 Hillsdale Dr
- 51 Gerald Dr
- 29 Pearl Dr
- 4 Loveland Hill Rd Unit F2
- 15 Ahern Dr
- 114 Overbrook Dr
- 202 Dogwood Ln
- 57 Irene Dr
- 8 Field Dr
- 1 Abbott Rd Unit 32
- 1 Abbott Rd Unit 128
- 670 Avery St
