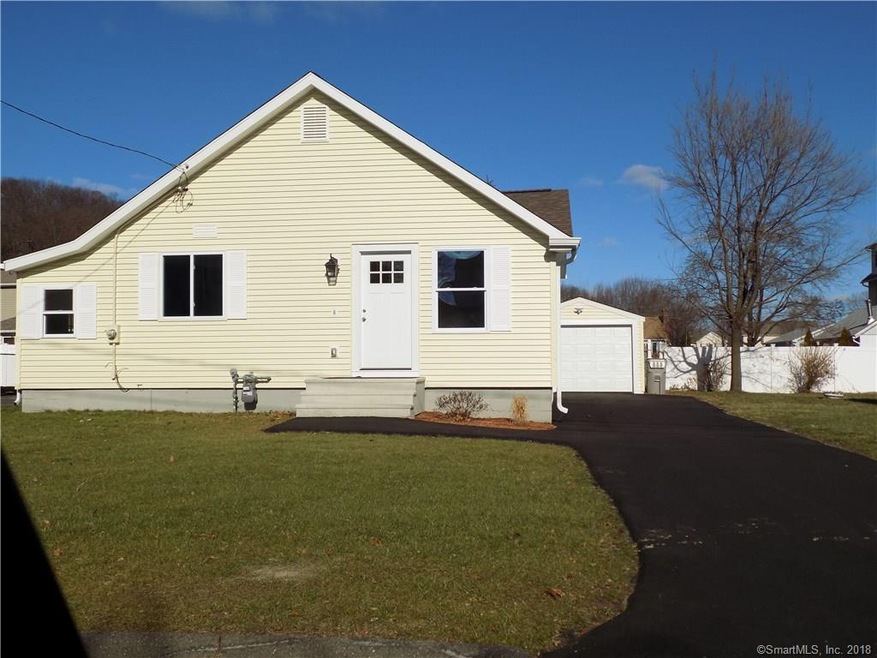
34 Dewey Ave Bristol, CT 06010
Forestville NeighborhoodEstimated Value: $242,928 - $259,000
Highlights
- Deck
- Attic
- 1 Car Detached Garage
- Ranch Style House
- No HOA
- 4-minute walk to Casey Field
About This Home
As of March 2019This home is completely remodeled. New kitchen, bath, roof, floors, paint, trim, windows, appliances plus a whole lot more. Living room with cath ceilings. Kitchen has new maple cabinets and ss appliances. Open to dining area. First floor laundry. Central air. Deck overlooking the rear yard. 1 car garage with an attached shed/workshop. You must see this perfect home located on a quiet street.
Last Agent to Sell the Property
Century 21 Bay-Mar Realty License #REB.0751223 Listed on: 12/13/2018

Home Details
Home Type
- Single Family
Est. Annual Taxes
- $2,953
Year Built
- Built in 1940
Lot Details
- 5,227 Sq Ft Lot
- Level Lot
- Property is zoned R-10
Home Design
- Ranch Style House
- Concrete Foundation
- Frame Construction
- Asphalt Shingled Roof
- Vinyl Siding
Interior Spaces
- 927 Sq Ft Home
- Ceiling Fan
- Thermal Windows
- Partially Finished Basement
- Basement Fills Entire Space Under The House
- Storage In Attic
- Laundry on main level
Kitchen
- Oven or Range
- Dishwasher
Bedrooms and Bathrooms
- 2 Bedrooms
- 1 Full Bathroom
Parking
- 1 Car Detached Garage
- Parking Deck
- Driveway
Outdoor Features
- Deck
Utilities
- Central Air
- Heating System Uses Natural Gas
Community Details
- No Home Owners Association
Ownership History
Purchase Details
Home Financials for this Owner
Home Financials are based on the most recent Mortgage that was taken out on this home.Purchase Details
Home Financials for this Owner
Home Financials are based on the most recent Mortgage that was taken out on this home.Purchase Details
Home Financials for this Owner
Home Financials are based on the most recent Mortgage that was taken out on this home.Similar Homes in Bristol, CT
Home Values in the Area
Average Home Value in this Area
Purchase History
| Date | Buyer | Sale Price | Title Company |
|---|---|---|---|
| Lafountain Mari | $159,900 | -- | |
| Paradis Jill | $74,900 | -- | |
| Lariviere Normand | $58,000 | -- |
Mortgage History
| Date | Status | Borrower | Loan Amount |
|---|---|---|---|
| Open | Lafountain Mari | $50,000 | |
| Open | Lafountain Mari | $164,865 | |
| Closed | Lafountain Mari | $5,596 | |
| Closed | Lafountain Mari | $157,003 | |
| Previous Owner | Lariviere Normand | $58,500 | |
| Previous Owner | Lariviere Normand | $64,900 | |
| Previous Owner | Lariviere Normand | $34,000 |
Property History
| Date | Event | Price | Change | Sq Ft Price |
|---|---|---|---|---|
| 03/20/2019 03/20/19 | Sold | $155,000 | -0.6% | $167 / Sq Ft |
| 12/22/2018 12/22/18 | Pending | -- | -- | -- |
| 12/13/2018 12/13/18 | For Sale | $155,900 | -- | $168 / Sq Ft |
Tax History Compared to Growth
Tax History
| Year | Tax Paid | Tax Assessment Tax Assessment Total Assessment is a certain percentage of the fair market value that is determined by local assessors to be the total taxable value of land and additions on the property. | Land | Improvement |
|---|---|---|---|---|
| 2024 | $3,451 | $108,360 | $29,890 | $78,470 |
| 2023 | $3,289 | $108,360 | $29,890 | $78,470 |
| 2022 | $3,071 | $80,080 | $21,770 | $58,310 |
| 2021 | $3,071 | $80,080 | $21,770 | $58,310 |
| 2020 | $3,071 | $80,080 | $21,770 | $58,310 |
| 2019 | $3,047 | $80,080 | $21,770 | $58,310 |
| 2018 | $2,953 | $80,080 | $21,770 | $58,310 |
| 2017 | $3,054 | $84,770 | $29,610 | $55,160 |
| 2016 | $3,054 | $84,770 | $29,610 | $55,160 |
| 2015 | $2,934 | $84,770 | $29,610 | $55,160 |
| 2014 | $2,934 | $84,770 | $29,610 | $55,160 |
Agents Affiliated with this Home
-
Scott Bayne

Seller's Agent in 2019
Scott Bayne
Century 21 Bay-Mar Realty
(860) 582-7404
46 in this area
309 Total Sales
Map
Source: SmartMLS
MLS Number: 170148683
APN: BRIS-000033-000000-000030-097500
- 52 Fairview Ave
- 47 Mckinley Ave
- 6 Sylvia Ln
- 62 Woodmere Rd
- 60 Ridge Rd
- 510 South St
- 111 Wilcox St
- 89 Emily Ln
- 14 Harvest Ln
- 205 Bayberry Dr
- 424 Lake Ave Unit 6
- 220 Blakeslee St Unit 220
- 55 Claremont St
- 62 Tuttle St
- 370 Emmett St Unit 8-8
- 370 Emmett St Unit 5-5
- 370 Emmett St Unit 5-1
- 370 Emmett St Unit 5-2
- 410 Emmett St Unit 26
- 64 4th St
