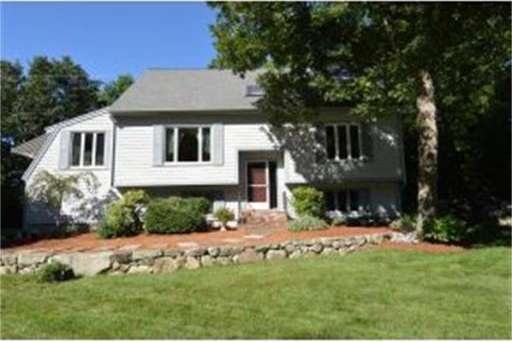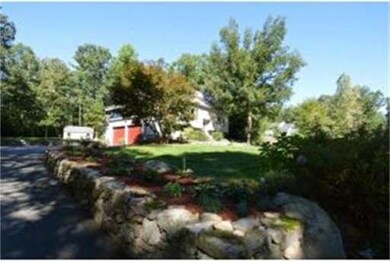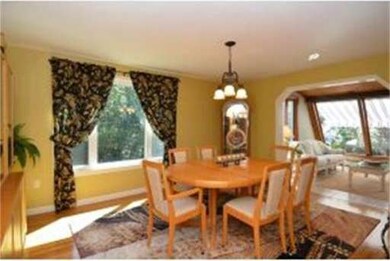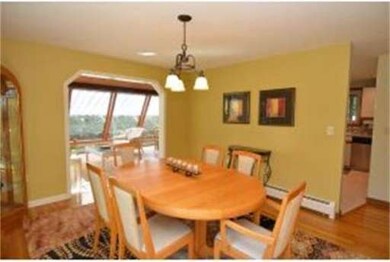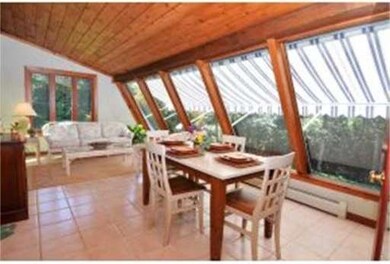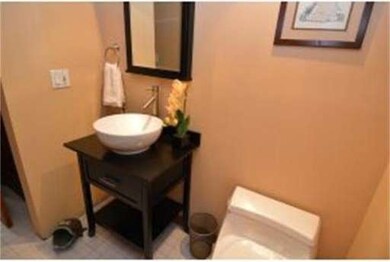34 Dupaw Gould Rd Brookline, NH 03033
Brookline NeighborhoodAbout This Home
As of July 2016Impeccably maintained immaculate home ready for move in! Located minutes from Lake Potanipo! This one-of-a-kind 2-story home offers many amenities; BRIGHT and inviting 4-season Florida room; electric retractable awning; hardwood and tile on 1st floor; NEW carpet and paint throughout 2nd floor, stainless appliances; finished lower level, with Cast Iron Vermont stove; spacious dining room for entertaining; eat-in kitchen; 1st floor laundry; fireplace, Hitachi energy efficient heating/cooling units; large deck, above ground pool; 30 year architectural shingles; NEW triple pane windows, 2 car garage, outdoor shed; corner lot with mature landscaping and amazing stone walls.This clean and lovingly cared for home has a great spacious floor plan.
Last Agent to Sell the Property
Lori Robertson-Stoudt
Stoudt Realty License #597510982
Ownership History
Purchase Details
Home Financials for this Owner
Home Financials are based on the most recent Mortgage that was taken out on this home.Purchase Details
Home Financials for this Owner
Home Financials are based on the most recent Mortgage that was taken out on this home.Map
Townhouse Details
Home Type
Townhome
Est. Annual Taxes
$12,777
Year Built
1987
Lot Details
0
Listing Details
- Lot Description: Corner, Wooded
- Special Features: None
- Property Sub Type: Townhouses
- Year Built: 1987
Interior Features
- Has Basement: Yes
- Fireplaces: 1
- Primary Bathroom: Yes
- Number of Rooms: 8
- Electric: 200 Amps
- Energy: Insulated Windows
- Flooring: Tile, Wall to Wall Carpet, Hardwood
- Insulation: Full
- Basement: Finished, Walk Out
- Bedroom 2: Second Floor, 12X12
- Bedroom 3: Second Floor, 16X11
- Kitchen: First Floor, 12X12
- Laundry Room: First Floor, 10X10
- Living Room: First Floor, 28X14
- Master Bedroom: Second Floor, 18X15
- Dining Room: First Floor, 16X12
- Family Room: Basement, 28X14
Exterior Features
- Construction: Frame
- Exterior: Wood
- Exterior Features: Porch, Deck, Pool - Above Ground, Storage Shed
- Foundation: Poured Concrete
Garage/Parking
- Garage Parking: Under
- Garage Spaces: 2
- Parking: Paved Driveway
- Parking Spaces: 2
Utilities
- Hot Water: Oil
- Utility Connections: for Electric Dryer, Washer Hookup
Home Values in the Area
Average Home Value in this Area
Purchase History
| Date | Type | Sale Price | Title Company |
|---|---|---|---|
| Warranty Deed | $305,000 | -- | |
| Warranty Deed | $305,000 | -- | |
| Warranty Deed | $279,000 | -- | |
| Warranty Deed | $279,000 | -- |
Mortgage History
| Date | Status | Loan Amount | Loan Type |
|---|---|---|---|
| Open | $100,000 | Stand Alone Refi Refinance Of Original Loan | |
| Open | $299,475 | FHA | |
| Closed | $299,475 | FHA | |
| Previous Owner | $220,000 | Stand Alone Refi Refinance Of Original Loan | |
| Closed | $0 | No Value Available |
Property History
| Date | Event | Price | Change | Sq Ft Price |
|---|---|---|---|---|
| 07/29/2016 07/29/16 | Sold | $305,000 | +1.8% | $122 / Sq Ft |
| 06/09/2016 06/09/16 | Pending | -- | -- | -- |
| 05/23/2016 05/23/16 | For Sale | $299,500 | +7.3% | $120 / Sq Ft |
| 01/13/2014 01/13/14 | Sold | $279,000 | 0.0% | $99 / Sq Ft |
| 11/18/2013 11/18/13 | Pending | -- | -- | -- |
| 09/27/2013 09/27/13 | For Sale | $279,000 | -- | $99 / Sq Ft |
Tax History
| Year | Tax Paid | Tax Assessment Tax Assessment Total Assessment is a certain percentage of the fair market value that is determined by local assessors to be the total taxable value of land and additions on the property. | Land | Improvement |
|---|---|---|---|---|
| 2024 | $12,777 | $565,100 | $230,100 | $335,000 |
| 2023 | $11,743 | $565,100 | $230,100 | $335,000 |
| 2022 | $10,366 | $348,800 | $138,600 | $210,200 |
| 2021 | $9,969 | $348,800 | $138,600 | $210,200 |
| 2020 | $9,697 | $348,800 | $138,600 | $210,200 |
| 2019 | $10,419 | $348,800 | $138,600 | $210,200 |
| 2018 | $10,311 | $348,800 | $138,600 | $210,200 |
| 2017 | $9,108 | $276,500 | $109,700 | $166,800 |
| 2016 | $8,873 | $272,500 | $109,700 | $162,800 |
| 2015 | $8,461 | $272,500 | $109,700 | $162,800 |
| 2014 | $8,952 | $272,500 | $109,700 | $162,800 |
| 2013 | $8,619 | $272,500 | $109,700 | $162,800 |
Source: MLS Property Information Network (MLS PIN)
MLS Number: 71589645
APN: BRKL-000001E-000000-000009-000008
- 6 Pigeon Hill Rd
- 5 Maxwell Dr
- 2 N Mason Rd
- 9 Captain Seaver Rd
- 23 Old Milford Rd
- 17 Mosher Dr
- 9 Kodiak Rd
- 161 Gilman Hill Rd
- 1 Nightingale Rd
- 2 Corey Hill Rd
- 2 Louis Dr
- 25 Rocky Pond Rd
- 27 Wildwood Dr
- 7 Sawtelle Rd
- 6 Flint Meadow Dr
- 212 Badger Hill Dr
- 207 Hayden Rd
- 19 N End Rd
- 21 N End Rd
- 498 Valley Rd
