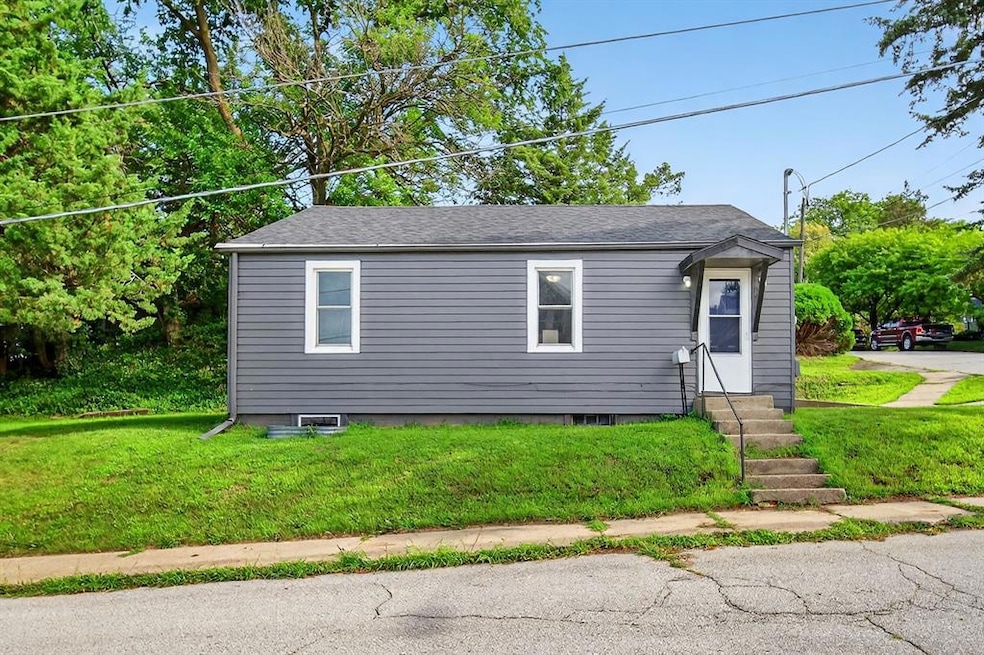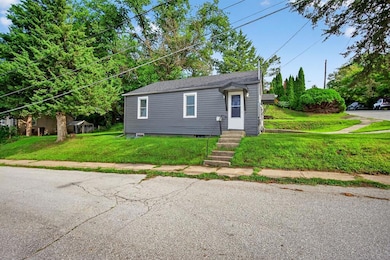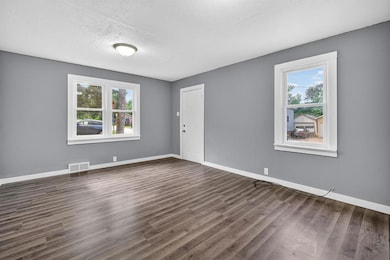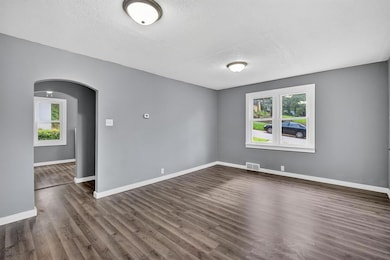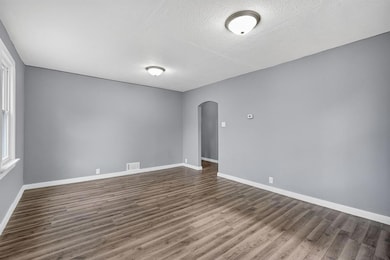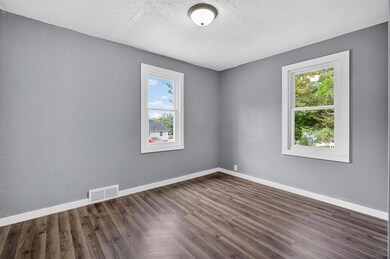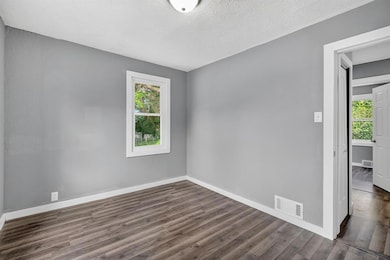34 E Broadway St Colfax, IA 50054
Estimated payment $852/month
Highlights
- Ranch Style House
- Laundry Room
- Attic Fan
- No HOA
- Luxury Vinyl Plank Tile Flooring
- 4-minute walk to Colfax Woman's Club Park
About This Home
This beautifully renovated home is rare to find at this price point! It has been thoughtfully updated from top to bottom, offering modern style and turnkey living. Situated on a flat, usable lot, the property features fresh finishes throughout. The main level features an open-concept living room that flows seamlessly into a modern kitchen-- perfect for entertaining or everyday living. You'll also find two comfortable bedrooms and a updated full bathroom on the main floor. Many windows have been replaced to bring in abundant natural light. Downstairs, the fully finished basement features brand new carpet throughout and a second living area-- perfect for a media room, playroom, or home office. The third bedroom includes a proper egress window, making it ideal for guests or extended family. You'll also find a large, open laundry room with plenty of space for storage or future customization. Additional upgrades include a brand new electrical panel, roof and painted siding. All the updates have been thoughtfully completed-- now it's time for you to simply move in and enjoy. Schedule your private showing today!
Home Details
Home Type
- Single Family
Est. Annual Taxes
- $1,052
Year Built
- Built in 1950
Lot Details
- 5,346 Sq Ft Lot
- Lot Dimensions are 81x66
Home Design
- Ranch Style House
- Block Foundation
- Asphalt Shingled Roof
- Metal Siding
Interior Spaces
- 780 Sq Ft Home
- Family Room Downstairs
- Dining Area
- Finished Basement
- Basement Window Egress
- Attic Fan
- Stove
Flooring
- Carpet
- Luxury Vinyl Plank Tile
Bedrooms and Bathrooms
- 3 Bedrooms | 2 Main Level Bedrooms
- 1 Full Bathroom
Laundry
- Laundry Room
- Dryer
- Washer
Parking
- Carport
- Gravel Driveway
Utilities
- Forced Air Heating System
Community Details
- No Home Owners Association
Listing and Financial Details
- Assessor Parcel Number 1101380010
Map
Home Values in the Area
Average Home Value in this Area
Tax History
| Year | Tax Paid | Tax Assessment Tax Assessment Total Assessment is a certain percentage of the fair market value that is determined by local assessors to be the total taxable value of land and additions on the property. | Land | Improvement |
|---|---|---|---|---|
| 2025 | $1,046 | $55,330 | $12,940 | $42,390 |
| 2024 | $1,052 | $54,930 | $12,940 | $41,990 |
| 2023 | $1,044 | $54,930 | $12,940 | $41,990 |
| 2022 | $964 | $45,850 | $12,940 | $32,910 |
| 2021 | $608 | $42,900 | $12,940 | $29,960 |
| 2020 | $608 | $25,490 | $9,050 | $16,440 |
| 2019 | $558 | $22,100 | $0 | $0 |
| 2018 | $558 | $22,100 | $0 | $0 |
| 2017 | $550 | $22,100 | $0 | $0 |
| 2016 | $550 | $22,100 | $0 | $0 |
| 2015 | $546 | $22,100 | $0 | $0 |
| 2014 | $520 | $22,100 | $0 | $0 |
Property History
| Date | Event | Price | List to Sale | Price per Sq Ft |
|---|---|---|---|---|
| 10/20/2025 10/20/25 | Pending | -- | -- | -- |
| 09/19/2025 09/19/25 | For Sale | $145,000 | 0.0% | $186 / Sq Ft |
| 09/15/2025 09/15/25 | Pending | -- | -- | -- |
| 08/06/2025 08/06/25 | Price Changed | $145,000 | -8.2% | $186 / Sq Ft |
| 07/29/2025 07/29/25 | Price Changed | $158,000 | -3.1% | $203 / Sq Ft |
| 07/11/2025 07/11/25 | For Sale | $163,000 | -- | $209 / Sq Ft |
Source: Des Moines Area Association of REALTORS®
MLS Number: 722116
APN: 11-01-380-010
- 108 S Walnut St
- 222 E Broadway St
- 226 S Iowa St
- 119 W Washington St
- 200 Jefferson St
- 0000 Lincoln St
- 108 N West St
- 215 W Spring St
- 223 W Broadway St
- 20 S Oak Park Ave
- 300 E Front St
- 400 S Goodrich St
- 520 S Oak Park Ave
- 501 W Broadway St
- 655 E Division St
- 624 S Goodrich St
- 1161 S Goodrich St
- 11213 Orchard Ave
- HWY 117 at Intersection of Fleet Ave
- W 120th St S
