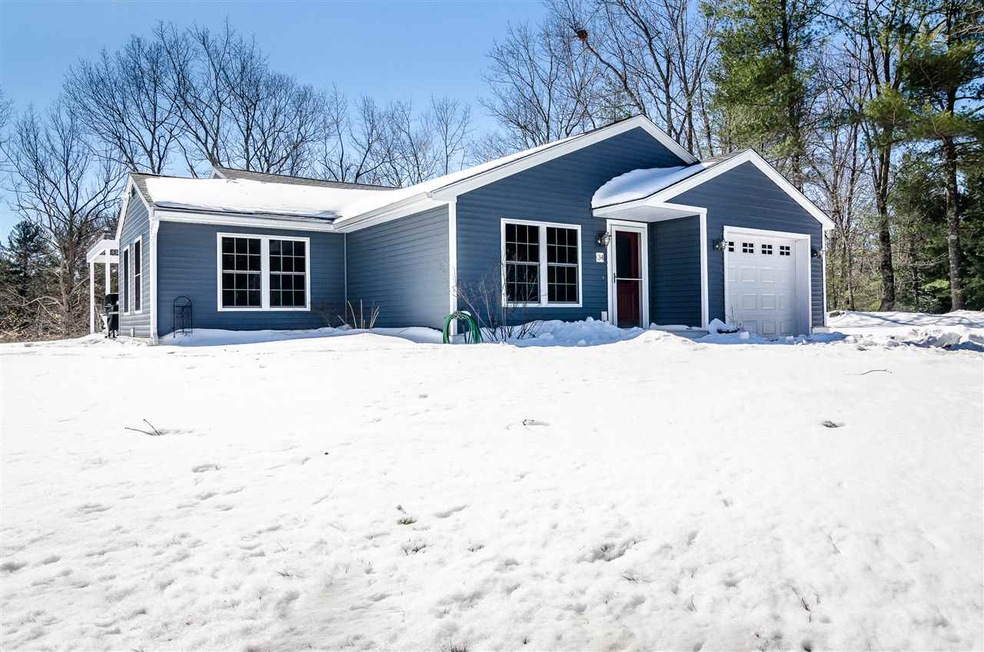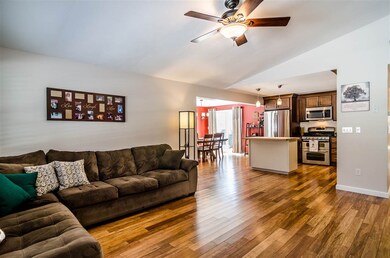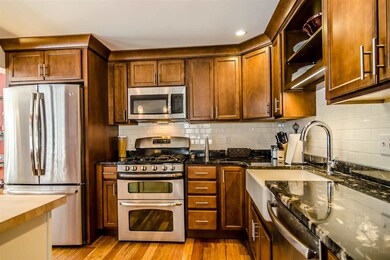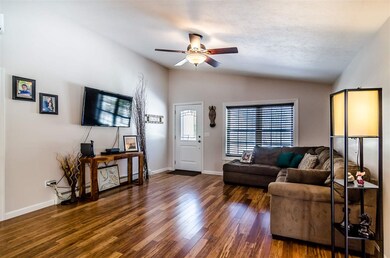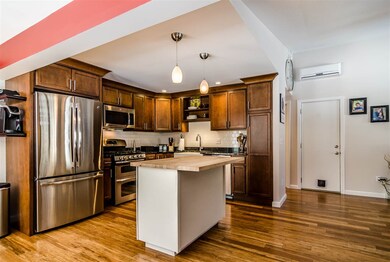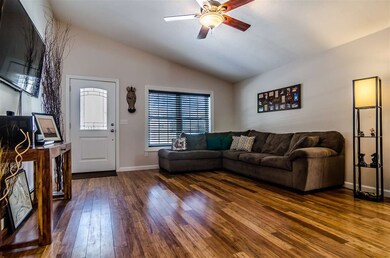
34 Eastfield Loop Sandown, NH 03873
Highlights
- Countryside Views
- Attic
- 1 Car Attached Garage
- Bamboo Flooring
- Hiking Trails
- Walk-In Closet
About This Home
As of May 2017Escape to HOME in this gorgeous contemporary ranch, completely updated and MOVE IN READY! One floor living at its finest. This home was COMPLETELY REMODELED in 2013. Exterior improvements included new siding, windows, trim and roof. Interior renovations included a new MASTER SUITE ADDITION and walk in closet with huge WALK UP STORAGE space, the entire size of the room! There is a door from the master bedroom leading to outside patio with portico, amazing outdoor space with privacy! Gorgeous BAMBOO FLOORING, UPDATED KITCHEN w/ porcelain farmer's sink, GRANITE countertops, STAINLESS APPLICANCES and GAS RANGE. STUNNING bathrooms with GRANITE and high end touches. Master bath has a LARGE WALK IN SHOWER with multiple heads, electronic temp control and Bluetooth capability! Newer boiler and NEW HOT WATER HEATER. Two super high efficiency ductless air conditioners to keep you cool all summer long. Nothing to do but move in! Great neighborhood with easy access to hiking trails, playground and pond!
Last Agent to Sell the Property
Coldwell Banker Realty Bedford NH License #067796 Listed on: 03/24/2017

Last Buyer's Agent
Evan Butler
Century 21 North East License #068447

Home Details
Home Type
- Single Family
Est. Annual Taxes
- $7,001
Year Built
- 1995
Lot Details
- 0.4 Acre Lot
- Lot Sloped Up
HOA Fees
- $92 Monthly HOA Fees
Parking
- 1 Car Attached Garage
Home Design
- Concrete Foundation
- Wood Frame Construction
- Shingle Roof
- Vinyl Siding
Interior Spaces
- 1,582 Sq Ft Home
- 1-Story Property
- Ceiling Fan
- Combination Kitchen and Dining Room
- Storage
- Countryside Views
- Attic
Kitchen
- Gas Range
- Microwave
- Dishwasher
- Kitchen Island
Flooring
- Bamboo
- Carpet
- Ceramic Tile
Bedrooms and Bathrooms
- 3 Bedrooms
- Walk-In Closet
- 2 Full Bathrooms
Laundry
- Laundry on main level
- Dryer
- Washer
Accessible Home Design
- No Interior Steps
Outdoor Features
- Patio
- Outdoor Storage
Utilities
- Baseboard Heating
- Hot Water Heating System
- Heating System Uses Gas
- 100 Amp Service
- Water Heater
- Septic Tank
- Community Sewer or Septic
Listing and Financial Details
- Legal Lot and Block 47 / 9
Community Details
Overview
- Association fees include sewer
Recreation
- Hiking Trails
- Trails
Ownership History
Purchase Details
Home Financials for this Owner
Home Financials are based on the most recent Mortgage that was taken out on this home.Purchase Details
Home Financials for this Owner
Home Financials are based on the most recent Mortgage that was taken out on this home.Purchase Details
Home Financials for this Owner
Home Financials are based on the most recent Mortgage that was taken out on this home.Purchase Details
Home Financials for this Owner
Home Financials are based on the most recent Mortgage that was taken out on this home.Purchase Details
Home Financials for this Owner
Home Financials are based on the most recent Mortgage that was taken out on this home.Similar Home in Sandown, NH
Home Values in the Area
Average Home Value in this Area
Purchase History
| Date | Type | Sale Price | Title Company |
|---|---|---|---|
| Warranty Deed | $290,000 | -- | |
| Warranty Deed | $257,000 | -- | |
| Deed | $205,000 | -- | |
| Deed | $184,500 | -- | |
| Warranty Deed | $114,500 | -- |
Mortgage History
| Date | Status | Loan Amount | Loan Type |
|---|---|---|---|
| Open | $85,000 | Credit Line Revolving | |
| Open | $273,422 | Stand Alone Refi Refinance Of Original Loan | |
| Closed | $281,300 | No Value Available | |
| Previous Owner | $252,345 | FHA | |
| Previous Owner | $179,000 | Stand Alone Refi Refinance Of Original Loan | |
| Previous Owner | $184,500 | Purchase Money Mortgage | |
| Previous Owner | $166,050 | Purchase Money Mortgage | |
| Previous Owner | $103,050 | No Value Available |
Property History
| Date | Event | Price | Change | Sq Ft Price |
|---|---|---|---|---|
| 05/03/2017 05/03/17 | Sold | $290,000 | +5.5% | $183 / Sq Ft |
| 03/27/2017 03/27/17 | Pending | -- | -- | -- |
| 03/24/2017 03/24/17 | For Sale | $274,900 | +7.0% | $174 / Sq Ft |
| 09/11/2015 09/11/15 | Sold | $257,000 | -4.8% | $162 / Sq Ft |
| 08/10/2015 08/10/15 | Pending | -- | -- | -- |
| 07/04/2015 07/04/15 | For Sale | $269,900 | -- | $171 / Sq Ft |
Tax History Compared to Growth
Tax History
| Year | Tax Paid | Tax Assessment Tax Assessment Total Assessment is a certain percentage of the fair market value that is determined by local assessors to be the total taxable value of land and additions on the property. | Land | Improvement |
|---|---|---|---|---|
| 2024 | $7,001 | $395,100 | $119,500 | $275,600 |
| 2023 | $8,258 | $395,100 | $119,500 | $275,600 |
| 2022 | $7,030 | $247,800 | $79,700 | $168,100 |
| 2021 | $7,181 | $247,800 | $79,700 | $168,100 |
| 2020 | $6,854 | $247,800 | $79,700 | $168,100 |
| 2019 | $6,681 | $247,800 | $79,700 | $168,100 |
| 2018 | $8,169 | $307,800 | $79,700 | $228,100 |
| 2017 | $5,734 | $186,300 | $43,500 | $142,800 |
| 2016 | $5,433 | $186,300 | $43,500 | $142,800 |
| 2015 | $4,963 | $186,300 | $43,500 | $142,800 |
| 2014 | $5,140 | $186,300 | $43,500 | $142,800 |
| 2013 | $4,257 | $157,200 | $43,500 | $113,700 |
Agents Affiliated with this Home
-
K
Seller's Agent in 2017
Kati Ofcarcik
Coldwell Banker Realty Bedford NH
(603) 289-9300
2 in this area
30 Total Sales
-
E
Buyer's Agent in 2017
Evan Butler
Century 21 North East
-

Seller's Agent in 2015
Donna Frederick
RE/MAX
(603) 396-3934
35 Total Sales
Map
Source: PrimeMLS
MLS Number: 4623450
APN: SDWN-000014-000009-000047
- 412 Main St
- 209 Fremont Rd
- 51 Driftwood Cir Unit 19
- 53 Driftwood Cir Unit 20
- 15 Brightstone Way Unit 14
- 30 Driftwood Cir Unit 11
- 334-336 Main St
- 25 Holmeswood Dr
- 55 Driftwood Cir Unit 21
- 18 Celeste Terrace
- 6 Whitetail Ln
- 14 Brightstone Cir
- 15 Brightstone Cir Unit 14
- 35 Reed Rd
- 217 North Rd
- 275 Fremont Rd
- 9 Scott Ln
- 71 Deerwood Hollow
- 137 Caleb Dr
- 202 Shepard Home Rd
