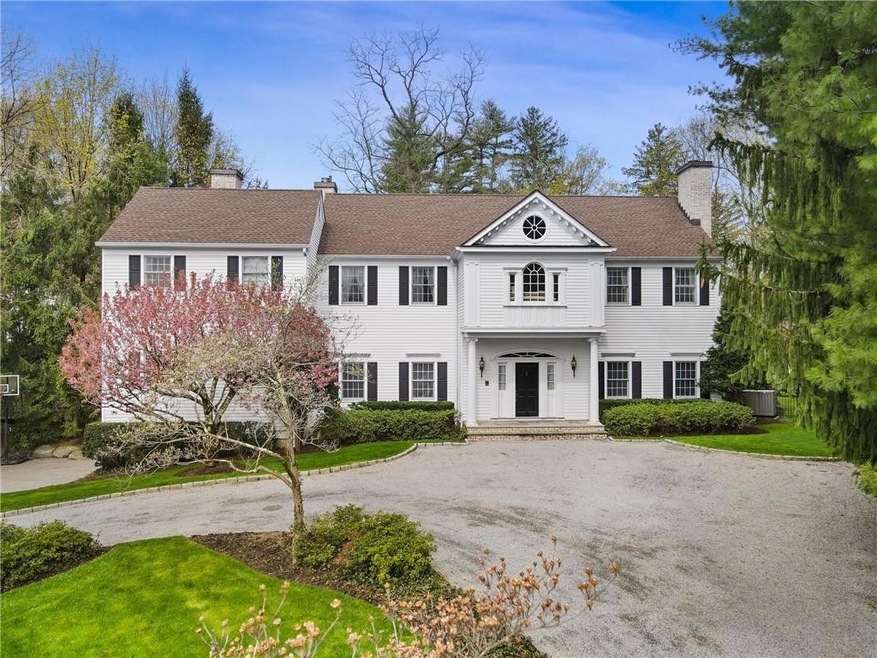
34 Edgewood Dr Greenwich, CT 06831
Pemberwick NeighborhoodHighlights
- In Ground Pool
- 1.27 Acre Lot
- Property is near public transit
- Glenville School Rated A
- Colonial Architecture
- Cathedral Ceiling
About This Home
As of November 2024A grand foyer with spectacular space & sunlight opens to the 7000 sq ft haven, including a 1700 sq ft lower level with home theater, office, recreation rm, & potential in-law or au pair suite. The 1.27-acre parklike setting is a private & secluded retreat just blocks from downtown Greenwich. An entertainer's dream, the Colonial features 2 story living room, open kitchen w/ terrace access, & in-ground heated pool. The Colonial boasts tall ceilings, with 3 fireplaces, & French doors. Formal dining room, family room w/ built-ins, & stately study are perfect for gatherings. Upstairs, the primary suite offers a fireplace, sitting room, dressing suite, & balcony, plus 3 additional bedrooms and laundry. A full house generator completes this exquisite property, Exceptional storage & space. Additional Information: Amenities:Dressing Area,Marble Bath,Storage,ParkingFeatures:2 Car Attached,
Last Agent to Sell the Property
Coldwell Banker Realty Brokerage Phone: (203) 622-1100 License #40PE1120322 Listed on: 04/22/2024

Last Buyer's Agent
Non Non OneKey Agent
Non-Member MLS
Home Details
Home Type
- Single Family
Est. Annual Taxes
- $22,207
Year Built
- Built in 1989
Lot Details
- 1.27 Acre Lot
- Level Lot
Parking
- 2 Car Attached Garage
Home Design
- Colonial Architecture
- Block Exterior
- Clapboard
Interior Spaces
- 5,244 Sq Ft Home
- 3-Story Property
- Cathedral Ceiling
- Entrance Foyer
- Formal Dining Room
- Wood Flooring
- Partially Finished Basement
- Walk-Out Basement
- Home Security System
Kitchen
- Eat-In Kitchen
- Kitchen Island
Bedrooms and Bathrooms
- 4 Bedrooms
- En-Suite Primary Bedroom
- Walk-In Closet
- Double Vanity
Outdoor Features
- In Ground Pool
- Juliet Balcony
- Terrace
Location
- Property is near public transit
Schools
- Contact Agent Elementary School
- Greenwich Junior-Senior High Middle School
- Greenwich Junior-Senior High School
Utilities
- Forced Air Heating and Cooling System
- Heating System Uses Natural Gas
Community Details
- Park
Similar Homes in Greenwich, CT
Home Values in the Area
Average Home Value in this Area
Property History
| Date | Event | Price | Change | Sq Ft Price |
|---|---|---|---|---|
| 06/24/2025 06/24/25 | For Sale | $4,995,000 | +55.5% | $953 / Sq Ft |
| 11/21/2024 11/21/24 | Sold | $3,212,500 | -16.6% | $613 / Sq Ft |
| 06/28/2024 06/28/24 | Pending | -- | -- | -- |
| 04/22/2024 04/22/24 | For Sale | $3,850,000 | -- | $734 / Sq Ft |
Tax History Compared to Growth
Tax History
| Year | Tax Paid | Tax Assessment Tax Assessment Total Assessment is a certain percentage of the fair market value that is determined by local assessors to be the total taxable value of land and additions on the property. | Land | Improvement |
|---|---|---|---|---|
| 2021 | $22,005 | $2,071,090 | $700,910 | $1,370,180 |
Agents Affiliated with this Home
-

Seller's Agent in 2025
Danielle Malloy
Serhant Connecticut LLC
(203) 921-9987
3 in this area
46 Total Sales
-
J
Seller Co-Listing Agent in 2025
Jessica Lane
Serhant Connecticut LLC
(203) 979-8356
1 in this area
7 Total Sales
-

Seller's Agent in 2024
Drew Peterson
Coldwell Banker Realty
(203) 253-7653
3 in this area
68 Total Sales
-
N
Buyer's Agent in 2024
Non Non OneKey Agent
Non-Member MLS
Map
Source: OneKey® MLS
MLS Number: H6302273
APN: GREE M:07 B:2724/S
- 121 Valley Dr
- 1 Brookside Park
- 10 Edgewood Dr Unit 4B
- 14 Meadow Dr
- 21 Calhoun Dr
- 55 Calhoun Dr
- 57 Prospect St
- 68 Dearfield Dr
- 22 Columbus Ave
- 555 W Putnam Ave
- 172 Field Point Rd Unit 9
- 14 Zaccheus Mead Ln
- 6 Benedict Place
- 147 Holly Hill Ln Unit 2
- 147 Holly Hill Ln
- 40 W Elm St Unit 5A
- 8 View St Unit 10
- 9 Carleton St
- 4 Lafayette Ct Unit 1C
- 190 Lake Ave
