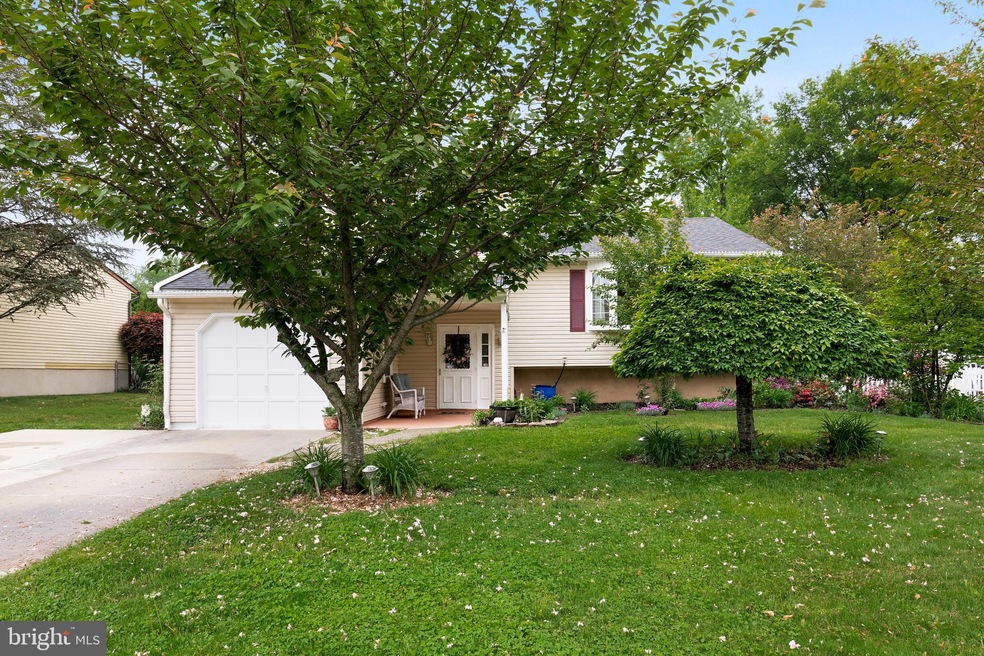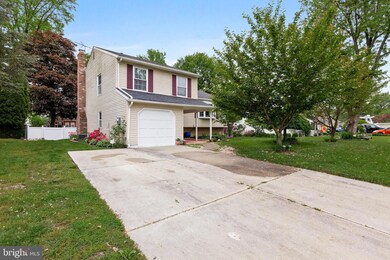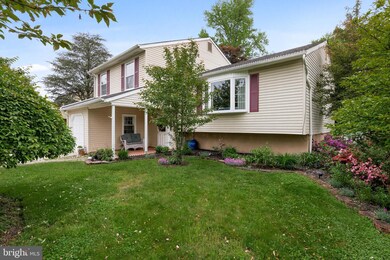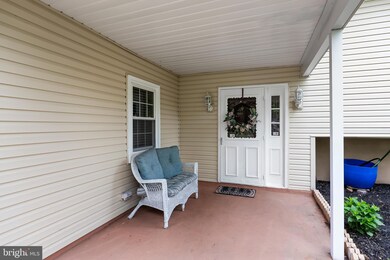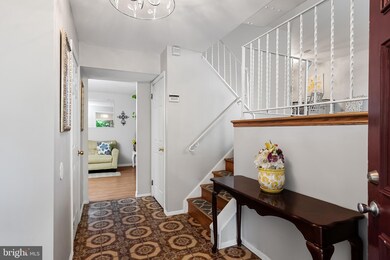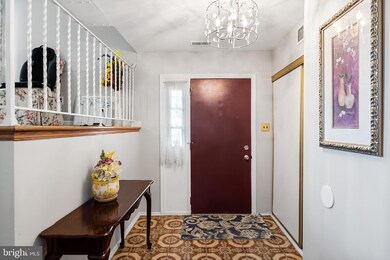
34 Edinburgh Rd Blackwood, NJ 08012
Highlights
- Above Ground Pool
- Wood Flooring
- 1 Fireplace
- Deck
- Main Floor Bedroom
- No HOA
About This Home
As of July 2024Welcome to 34 Edinburgh Road, a stunning 4-bedroom, 2.5-bathroom home nestled in the heart of Blackwood, NJ. With a spacious 2100 square feet of living space and a generous lot size of 10942 square feet, this property offers comfort and room to roam.
Step inside to discover several desirable features including a renovated bath, hardwood floors, and recessed lighting throughout. The home boasts a well-appointed kitchen equipped with a pantry, dishwasher, gas oven, and ample space for dining in the eat-in kitchen. The primary ensuite is a true retreat, featuring a separate shower and a walk-in closet.
Entertaining is a breeze with the backyard's above-ground pool, deck, and barbecue area, all surrounded by beautiful landscaping. Enjoy all the fruits and herbs your new backyard provides, with Peach, Pear and Plum trees(mature trees that bear fruit every year); Blackberry bushes, oregano, rosemary and Rhubarb! The dry crawl space and shed offer additional storage space for your outdoor essentials.
This move-in ready residence also showcases bay windows, carpet floors, tile floors, central AC, a formal dining room, and a cozy media/recreation room. With gas heat, a home office, and a washer/dryer for added convenience, this home has it all.
This home is conveniently located close to major highways, shopping, schools, and houses of worship. The property offers on-site parking as well as street parking. The 5-year-old roof adds peace of mind, making this home a smart choice for the discerning buyer.
Don't miss the opportunity to make this Blackwood gem your own. Book your showing today and envision the possibilities in this inviting home.
Last Agent to Sell the Property
Compass New Jersey, LLC - Moorestown Listed on: 05/16/2024

Home Details
Home Type
- Single Family
Est. Annual Taxes
- $8,447
Year Built
- Built in 1985
Lot Details
- 0.25 Acre Lot
- Lot Dimensions are 76.00 x 144.00
- Property is Fully Fenced
- Back, Front, and Side Yard
Home Design
- Split Level Home
- Block Foundation
- Vinyl Siding
Interior Spaces
- 2,100 Sq Ft Home
- Property has 3 Levels
- 1 Fireplace
- Bay Window
- Entrance Foyer
- Family Room
- Living Room
- Dining Room
Kitchen
- Eat-In Kitchen
- Gas Oven or Range
- Dishwasher
Flooring
- Wood
- Carpet
Bedrooms and Bathrooms
- En-Suite Primary Bedroom
- En-Suite Bathroom
- Walk-In Closet
- Bathtub with Shower
- Walk-in Shower
Laundry
- Laundry Room
- Dryer
- Washer
Parking
- 3 Parking Spaces
- 3 Driveway Spaces
- On-Street Parking
Outdoor Features
- Above Ground Pool
- Deck
- Patio
- Exterior Lighting
- Shed
Utilities
- Forced Air Heating and Cooling System
- Natural Gas Water Heater
Community Details
- No Home Owners Association
- Chestnut Glen Subdivision
Listing and Financial Details
- Tax Lot 00013
- Assessor Parcel Number 15-12802-00013
Ownership History
Purchase Details
Home Financials for this Owner
Home Financials are based on the most recent Mortgage that was taken out on this home.Purchase Details
Home Financials for this Owner
Home Financials are based on the most recent Mortgage that was taken out on this home.Similar Homes in Blackwood, NJ
Home Values in the Area
Average Home Value in this Area
Purchase History
| Date | Type | Sale Price | Title Company |
|---|---|---|---|
| Deed | $380,000 | Old Republic National Title | |
| Deed | $196,000 | -- |
Mortgage History
| Date | Status | Loan Amount | Loan Type |
|---|---|---|---|
| Closed | $17,000 | No Value Available | |
| Previous Owner | $361,000 | New Conventional | |
| Previous Owner | $158,100 | No Value Available |
Property History
| Date | Event | Price | Change | Sq Ft Price |
|---|---|---|---|---|
| 06/23/2025 06/23/25 | For Rent | $4,000 | 0.0% | -- |
| 07/25/2024 07/25/24 | Sold | $380,000 | 0.0% | $181 / Sq Ft |
| 06/10/2024 06/10/24 | Pending | -- | -- | -- |
| 05/16/2024 05/16/24 | For Sale | $380,000 | -- | $181 / Sq Ft |
Tax History Compared to Growth
Tax History
| Year | Tax Paid | Tax Assessment Tax Assessment Total Assessment is a certain percentage of the fair market value that is determined by local assessors to be the total taxable value of land and additions on the property. | Land | Improvement |
|---|---|---|---|---|
| 2024 | $8,448 | $196,600 | $62,200 | $134,400 |
| 2023 | $8,448 | $196,600 | $62,200 | $134,400 |
| 2022 | $8,357 | $196,600 | $62,200 | $134,400 |
| 2021 | $7,599 | $196,600 | $62,200 | $134,400 |
| 2020 | $8,157 | $196,600 | $62,200 | $134,400 |
| 2019 | $7,968 | $196,600 | $62,200 | $134,400 |
| 2018 | $7,925 | $196,600 | $62,200 | $134,400 |
| 2017 | $7,628 | $196,600 | $62,200 | $134,400 |
| 2016 | $7,447 | $196,600 | $62,200 | $134,400 |
| 2015 | $7,320 | $208,500 | $62,200 | $146,300 |
| 2014 | $7,264 | $208,500 | $62,200 | $146,300 |
Agents Affiliated with this Home
-
Jacques H Luxamar
J
Seller's Agent in 2025
Jacques H Luxamar
Keller Williams Realty - Cherry Hill
(609) 963-8838
1 in this area
18 Total Sales
-
Naoji Moriuchi

Seller's Agent in 2024
Naoji Moriuchi
Compass New Jersey, LLC - Moorestown
(609) 781-0080
5 in this area
325 Total Sales
-
Eric Fiorini
E
Seller Co-Listing Agent in 2024
Eric Fiorini
Compass New Jersey, LLC - Moorestown
(856) 261-7413
4 in this area
32 Total Sales
Map
Source: Bright MLS
MLS Number: NJCD2068454
APN: 15-12802-0000-00013
- 81 Argyle Ave
- 14 Fraser Rd
- 15 Braemar Ave
- 0 Evergreen Ave
- 887 Davistown Rd
- 2 Fraser Rd
- 343 Davistown Rd
- 336 Grand Ave
- 318 Grand Ave
- 314 Davistown Rd
- 248 Davistown Rd
- 782 Erial Rd
- 506 Carol Ave
- 30 Springlane Dr
- 1145 Little Gloucester Rd
- 156 Trinity Ave
- 197 Indiana Ave
- 522 Highland Estates
- 106 Cressmont Ave
- 317 Cecelia Dr
