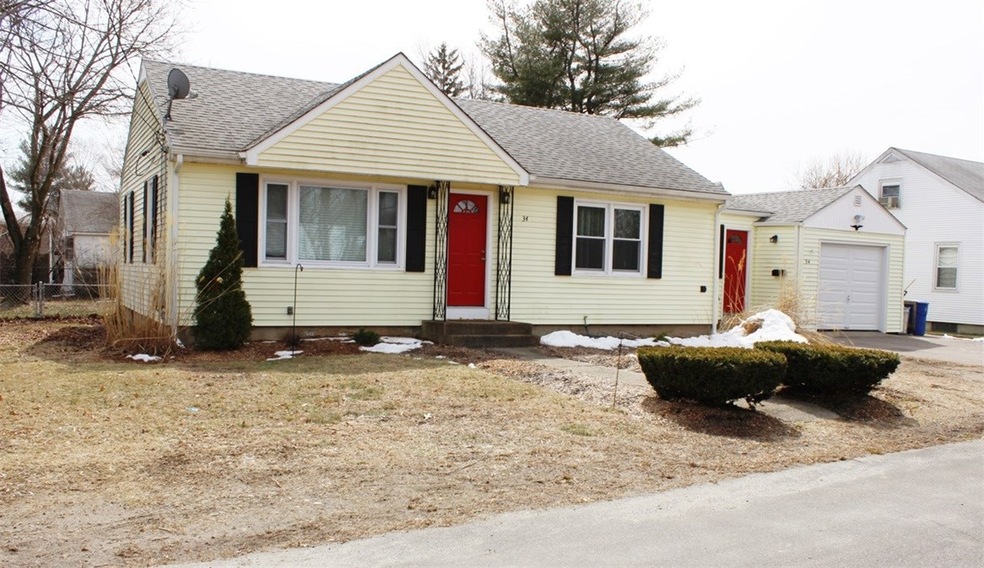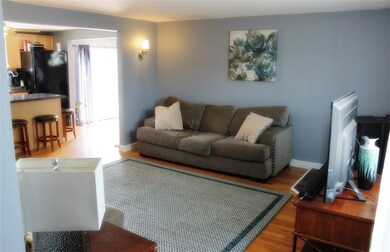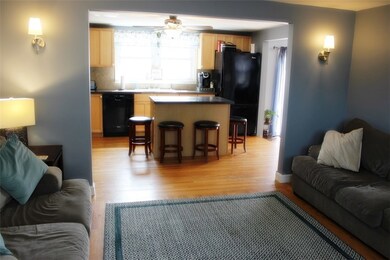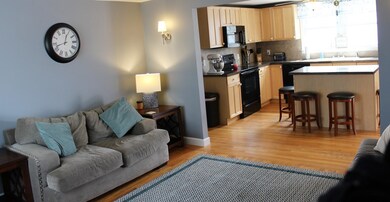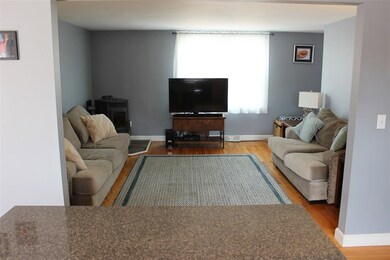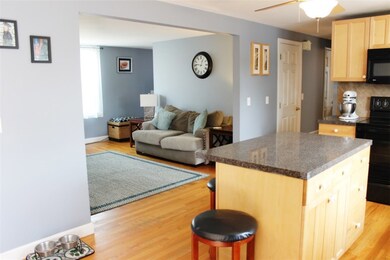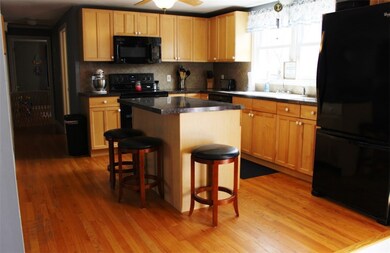
34 Elm St Johnston, RI 02919
Killingly Street NeighborhoodHighlights
- Wood Flooring
- Game Room
- Cedar Closet
- Attic
- 1 Car Attached Garage
- 2-minute walk to Triangle Park
About This Home
As of May 2018Don't miss out on this 2-3 bed ranch with a bright open layout in move in condition! Hardwood floors! Updated kitchen with island, new electric service, new windows, young roof. New Pellet stove to supplement heating during the winter months. Nicely finished basement for extra living area. One car garage, and Large fenced in yard with back patio off slider.
Last Agent to Sell the Property
Marci Ouellette
HomeSmart Professionals License #RES.0035866 Listed on: 03/26/2018

Home Details
Home Type
- Single Family
Est. Annual Taxes
- $2,958
Year Built
- Built in 1956
Lot Details
- 7,841 Sq Ft Lot
- Fenced
Parking
- 1 Car Attached Garage
- Driveway
Home Design
- Vinyl Siding
- Concrete Perimeter Foundation
Interior Spaces
- 1-Story Property
- Game Room
- Storage Room
- Laundry Room
- Attic
Kitchen
- Oven
- Range with Range Hood
- Microwave
- Dishwasher
Flooring
- Wood
- Laminate
- Ceramic Tile
Bedrooms and Bathrooms
- 2 Bedrooms
- Cedar Closet
- 1 Full Bathroom
- Bathtub with Shower
Partially Finished Basement
- Basement Fills Entire Space Under The House
- Interior and Exterior Basement Entry
Outdoor Features
- Patio
Utilities
- Cooling System Mounted In Outer Wall Opening
- Whole House Fan
- Forced Air Heating System
- Heating System Uses Oil
- Pellet Stove burns compressed wood to generate heat
- Electric Water Heater
- Cable TV Available
Community Details
- Dyerville Subdivision
- Shops
Listing and Financial Details
- Tax Lot 96
- Assessor Parcel Number 34ELMSTJOHN
Ownership History
Purchase Details
Home Financials for this Owner
Home Financials are based on the most recent Mortgage that was taken out on this home.Purchase Details
Home Financials for this Owner
Home Financials are based on the most recent Mortgage that was taken out on this home.Purchase Details
Similar Home in Johnston, RI
Home Values in the Area
Average Home Value in this Area
Purchase History
| Date | Type | Sale Price | Title Company |
|---|---|---|---|
| Warranty Deed | $205,000 | -- | |
| Warranty Deed | $122,500 | -- | |
| Deed | $180,000 | -- | |
| Warranty Deed | $205,000 | -- | |
| Warranty Deed | $122,500 | -- | |
| Deed | $180,000 | -- |
Mortgage History
| Date | Status | Loan Amount | Loan Type |
|---|---|---|---|
| Open | $55,000 | Stand Alone Refi Refinance Of Original Loan | |
| Open | $199,000 | Stand Alone Refi Refinance Of Original Loan | |
| Closed | $201,286 | FHA | |
| Previous Owner | $142,450 | FHA | |
| Previous Owner | $127,899 | FHA | |
| Previous Owner | $129,717 | New Conventional |
Property History
| Date | Event | Price | Change | Sq Ft Price |
|---|---|---|---|---|
| 05/04/2018 05/04/18 | Sold | $205,000 | +8.0% | $121 / Sq Ft |
| 04/04/2018 04/04/18 | Pending | -- | -- | -- |
| 03/26/2018 03/26/18 | For Sale | $189,900 | +55.0% | $112 / Sq Ft |
| 06/26/2014 06/26/14 | Sold | $122,500 | -2.0% | $109 / Sq Ft |
| 05/27/2014 05/27/14 | Pending | -- | -- | -- |
| 07/01/2013 07/01/13 | For Sale | $125,000 | -- | $111 / Sq Ft |
Tax History Compared to Growth
Tax History
| Year | Tax Paid | Tax Assessment Tax Assessment Total Assessment is a certain percentage of the fair market value that is determined by local assessors to be the total taxable value of land and additions on the property. | Land | Improvement |
|---|---|---|---|---|
| 2024 | $4,328 | $282,900 | $87,000 | $195,900 |
| 2023 | $4,328 | $282,900 | $87,000 | $195,900 |
| 2022 | $3,493 | $187,900 | $64,400 | $123,500 |
| 2021 | $4,367 | $187,900 | $64,400 | $123,500 |
| 2018 | $3,697 | $134,500 | $47,900 | $86,600 |
| 2016 | $4,892 | $134,500 | $47,900 | $86,600 |
| 2015 | $3,702 | $127,700 | $43,600 | $84,100 |
| 2014 | $2,937 | $127,700 | $43,600 | $84,100 |
| 2013 | $3,671 | $127,700 | $43,600 | $84,100 |
Agents Affiliated with this Home
-
M
Seller's Agent in 2018
Marci Ouellette
HomeSmart Professionals
-
Nick Pardy

Buyer's Agent in 2018
Nick Pardy
RE/MAX Professionals
(401) 419-2991
109 Total Sales
-
Jim Kacewicz

Seller's Agent in 2014
Jim Kacewicz
RE/MAX 1st Choice
(401) 943-6111
31 Total Sales
-
Bea Whitman

Buyer's Agent in 2014
Bea Whitman
HomeSmart Professionals
(401) 316-8493
2 in this area
68 Total Sales
Map
Source: State-Wide MLS
MLS Number: 1185914
APN: JOHN-000013-000000-000096
- 24 Cedar St
- 40 Cedar St
- 57 Merino St
- 35 Hedley Ave
- 12 Oakland Ave
- 2 Palfrey Place
- 0 Baltimore St
- 685 Manton Ave
- 22 Dante Ave
- 11 Brinkley St
- 24 Leading St
- 690 Killingly St
- 5 Arcadia Ave
- 31 Devereux Ave Unit 115
- 1586 Chalkstone Ave
- 80 Hunter Ave
- 85 Herschel St
- 19 Klondike St
- 71 Waveland St
- 10 Sacramento St
