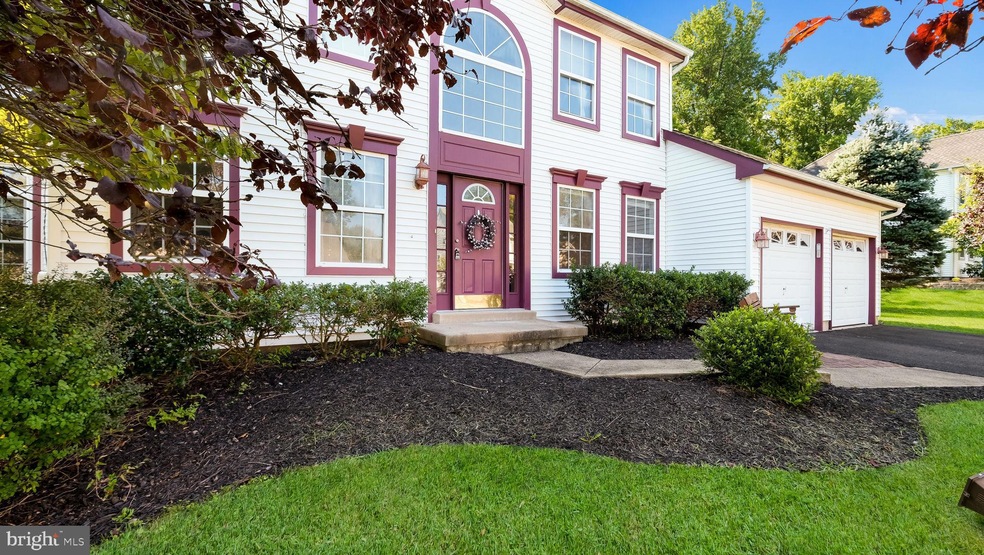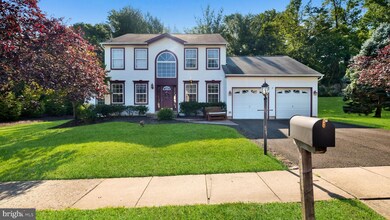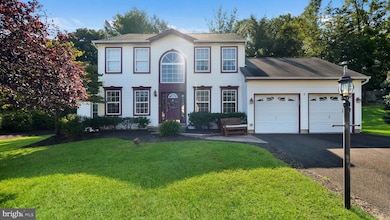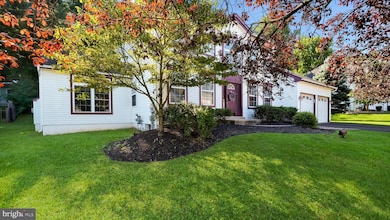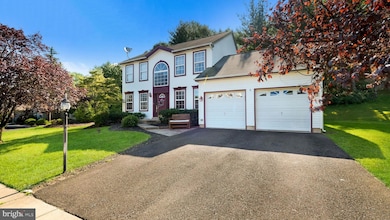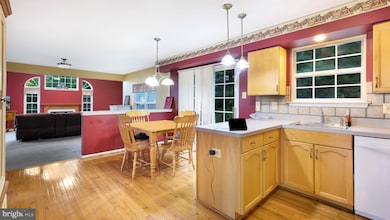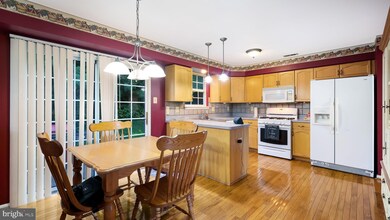
34 Fairway Dr Langhorne, PA 19047
Middletown Township NeighborhoodHighlights
- Colonial Architecture
- Bonus Room
- Living Room
- 1 Fireplace
- 2 Car Attached Garage
- En-Suite Primary Bedroom
About This Home
As of September 2024You must see this wonderful 3 bedroom 2.5 bath colonial in the desirable Fairways neighborhood. Enter the home to the sunlit foyer. The first floor boasts the dining room, formal living room, eat in kitchen and family room with a huge addition boasting vaulted ceilings and tons of windows providing tons of natural light. Off the kitchen is the large laundry room and powder room and a 2 car garage. Upstairs you will find the primary bedroom with private bath, 2 additional generous sized bedrooms and a hall bath complete the upstairs. The finished basement provides an additional 756sf for whatever you may need. Close to shopping, parks, commuting and in the desirable Neshaminy School District!
Last Agent to Sell the Property
RE/MAX Centre Realtors License #RS319429 Listed on: 08/16/2024

Home Details
Home Type
- Single Family
Est. Annual Taxes
- $9,453
Year Built
- Built in 1998
Lot Details
- 0.28 Acre Lot
- Property is zoned R1
HOA Fees
- $8 Monthly HOA Fees
Parking
- 2 Car Attached Garage
- 2 Driveway Spaces
- Front Facing Garage
Home Design
- Colonial Architecture
- Permanent Foundation
- Frame Construction
Interior Spaces
- Property has 2 Levels
- 1 Fireplace
- Family Room
- Living Room
- Dining Room
- Bonus Room
- Finished Basement
Bedrooms and Bathrooms
- 3 Bedrooms
- En-Suite Primary Bedroom
Utilities
- Forced Air Heating and Cooling System
- Natural Gas Water Heater
Community Details
- Fairways Subdivision
Listing and Financial Details
- Tax Lot 198
- Assessor Parcel Number 22-023-198
Ownership History
Purchase Details
Home Financials for this Owner
Home Financials are based on the most recent Mortgage that was taken out on this home.Purchase Details
Home Financials for this Owner
Home Financials are based on the most recent Mortgage that was taken out on this home.Purchase Details
Home Financials for this Owner
Home Financials are based on the most recent Mortgage that was taken out on this home.Similar Homes in Langhorne, PA
Home Values in the Area
Average Home Value in this Area
Purchase History
| Date | Type | Sale Price | Title Company |
|---|---|---|---|
| Deed | $600,000 | Title Services | |
| Deed | $275,000 | Fidelity National Title Ins | |
| Deed | $191,970 | -- |
Mortgage History
| Date | Status | Loan Amount | Loan Type |
|---|---|---|---|
| Open | $300,000 | New Conventional | |
| Previous Owner | $67,000 | Stand Alone Second | |
| Previous Owner | $396,000 | Unknown | |
| Previous Owner | $287,000 | No Value Available | |
| Previous Owner | $171,700 | No Value Available |
Property History
| Date | Event | Price | Change | Sq Ft Price |
|---|---|---|---|---|
| 09/10/2024 09/10/24 | Sold | $600,000 | 0.0% | $197 / Sq Ft |
| 08/17/2024 08/17/24 | Pending | -- | -- | -- |
| 08/16/2024 08/16/24 | For Sale | $600,000 | -- | $197 / Sq Ft |
Tax History Compared to Growth
Tax History
| Year | Tax Paid | Tax Assessment Tax Assessment Total Assessment is a certain percentage of the fair market value that is determined by local assessors to be the total taxable value of land and additions on the property. | Land | Improvement |
|---|---|---|---|---|
| 2025 | $9,100 | $41,800 | $5,920 | $35,880 |
| 2024 | $9,100 | $41,800 | $5,920 | $35,880 |
| 2023 | $8,956 | $41,800 | $5,920 | $35,880 |
| 2022 | $8,720 | $41,800 | $5,920 | $35,880 |
| 2021 | $8,720 | $41,800 | $5,920 | $35,880 |
| 2020 | $8,616 | $41,800 | $5,920 | $35,880 |
| 2019 | $8,424 | $41,800 | $5,920 | $35,880 |
| 2018 | $8,269 | $41,800 | $5,920 | $35,880 |
| 2017 | $8,058 | $41,800 | $5,920 | $35,880 |
| 2016 | $8,058 | $41,800 | $5,920 | $35,880 |
| 2015 | $8,247 | $41,800 | $5,920 | $35,880 |
| 2014 | $8,247 | $41,800 | $5,920 | $35,880 |
Agents Affiliated with this Home
-
Kevin Weingarten

Seller's Agent in 2024
Kevin Weingarten
Re/Max Centre Realtors
(267) 347-3300
3 in this area
239 Total Sales
-
Trushar Rao
T
Buyer's Agent in 2024
Trushar Rao
Equity Pennsylvania Real Estate
(267) 210-9054
1 in this area
9 Total Sales
Map
Source: Bright MLS
MLS Number: PABU2077282
APN: 22-023-198
- 3 Golf Club Dr
- 42 Golf Club Dr
- 87 Golf Club Dr
- 1210 Brownsville Rd
- 18 Alscot Cir
- 251 Rosewood Ave
- 301 Grand Ave
- 257 Wisteria Ave
- 209 N Bellevue Ave
- 225 Playwicki St
- 1001 Playwicki St
- 565 Hulmeville Rd
- 230 Playwicki St
- 277 Playwicki St
- 147 Watergate Dr
- 59 Polder Dr
- Lot 1 Deer Dr
- 710 Fox Ct
- 1605 Old Lincoln Hwy
- 1314 Poplar St
