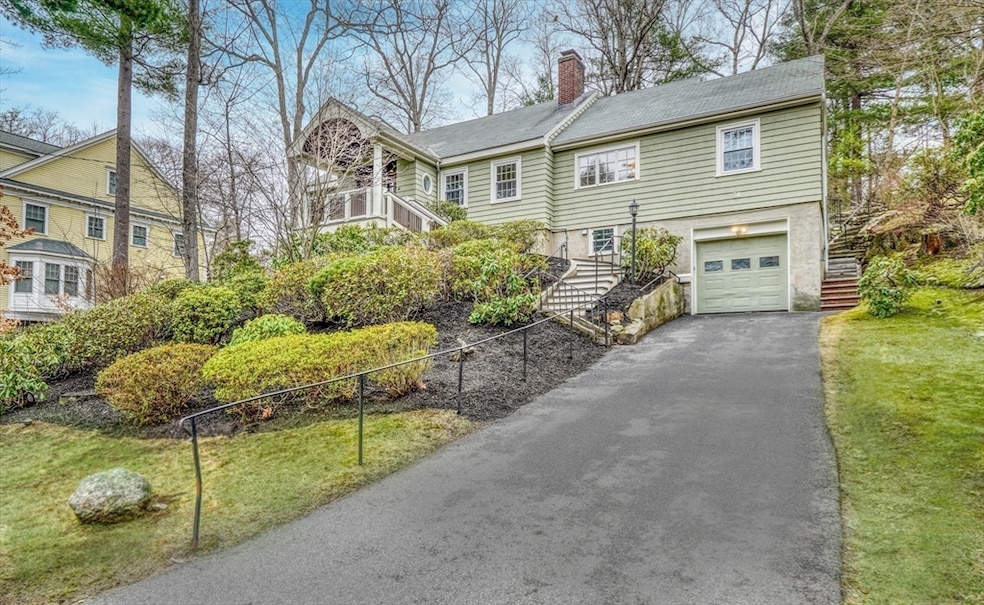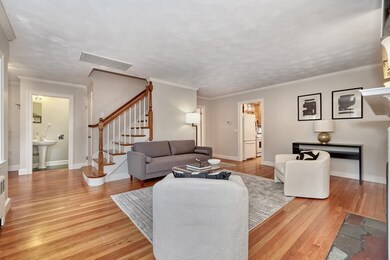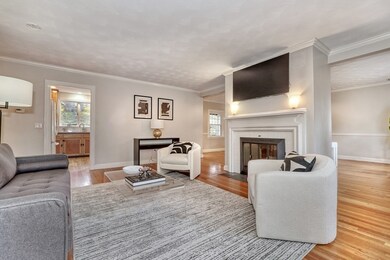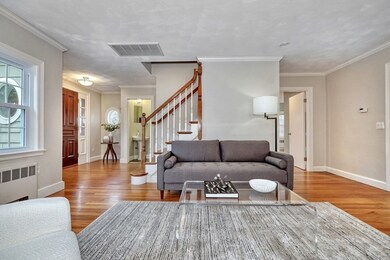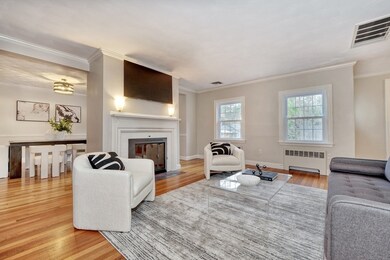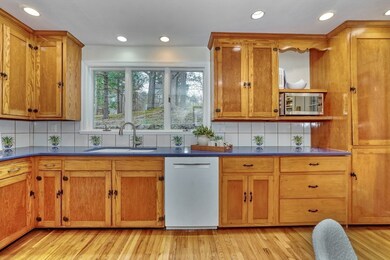
34 Fells Rd Winchester, MA 01890
Winchester Highlands NeighborhoodHighlights
- Cape Cod Architecture
- Property is near public transit
- Vaulted Ceiling
- Muraco Elementary School Rated A
- Family Room with Fireplace
- Wood Flooring
About This Home
As of May 2025Nestled on a peaceful street surrounded by trees, this beautifully updated Cape home offers a perfect blend of comfort and character. Located just moments from the scenic Middlesex Fells Conservation Area, you'll have miles of trails for outdoor exploration right at your doorstep. With a commuter-friendly location, this home is ideal for those seeking both tranquility and convenience. A welcoming front porch greets you, setting the tone for the warmth and charm inside. The first-floor primary suite provides convenience, while two fireplaces offer cozy spots for relaxation. The eat-in kitchen features radiant heat floors with an enclosed porch to the side complete with exposed beams and skylights, creating a serene space to unwind and enjoy the view of the natural surroundings. Upstairs, a versatile suite awaits, featuring a spacious bedroom, full bath, office space, and a cozy reading nook — ideal for guests, a home office, or a quiet retreat with a possibility of an expansion.
Last Agent to Sell the Property
Keller Williams Realty Boston Northwest Listed on: 04/01/2025

Home Details
Home Type
- Single Family
Est. Annual Taxes
- $14,430
Year Built
- Built in 1946
Lot Details
- 0.34 Acre Lot
- Stone Wall
- Property is zoned RDB
Parking
- 1 Car Attached Garage
- Driveway
- Open Parking
- Off-Street Parking
Home Design
- Cape Cod Architecture
- Frame Construction
- Concrete Perimeter Foundation
Interior Spaces
- Chair Railings
- Crown Molding
- Vaulted Ceiling
- Recessed Lighting
- Decorative Lighting
- Light Fixtures
- Insulated Windows
- Picture Window
- French Doors
- Family Room with Fireplace
- 2 Fireplaces
- Living Room with Fireplace
- Home Office
- Screened Porch
Kitchen
- Freezer
- Plumbed For Ice Maker
- Dishwasher
- Disposal
Flooring
- Wood
- Laminate
- Ceramic Tile
Bedrooms and Bathrooms
- 3 Bedrooms
- Primary Bedroom on Main
- Dual Closets
- Walk-In Closet
- Pedestal Sink
- Bathtub with Shower
- Separate Shower
- Linen Closet In Bathroom
Laundry
- Dryer
- Washer
Basement
- Exterior Basement Entry
- Laundry in Basement
Outdoor Features
- Rain Gutters
Location
- Property is near public transit
- Property is near schools
Schools
- Muraco Elementary School
Utilities
- Central Air
- 1 Cooling Zone
- 4 Heating Zones
- Heating System Uses Oil
- Hot Water Heating System
- Electric Baseboard Heater
- Water Heater
Community Details
- No Home Owners Association
- Shops
Listing and Financial Details
- Assessor Parcel Number M:003 B:0256 L:0,895035
Ownership History
Purchase Details
Home Financials for this Owner
Home Financials are based on the most recent Mortgage that was taken out on this home.Purchase Details
Home Financials for this Owner
Home Financials are based on the most recent Mortgage that was taken out on this home.Purchase Details
Purchase Details
Similar Homes in the area
Home Values in the Area
Average Home Value in this Area
Purchase History
| Date | Type | Sale Price | Title Company |
|---|---|---|---|
| Deed | $1,350,000 | None Available | |
| Not Resolvable | $887,500 | -- | |
| Deed | -- | -- | |
| Deed | -- | -- | |
| Deed | -- | -- | |
| Deed | -- | -- |
Mortgage History
| Date | Status | Loan Amount | Loan Type |
|---|---|---|---|
| Previous Owner | $416,000 | Stand Alone Refi Refinance Of Original Loan | |
| Previous Owner | $418,000 | Stand Alone Refi Refinance Of Original Loan | |
| Previous Owner | $437,500 | New Conventional | |
| Previous Owner | $72,000 | No Value Available | |
| Previous Owner | $150,000 | No Value Available | |
| Previous Owner | $125,000 | No Value Available | |
| Previous Owner | $100,000 | No Value Available | |
| Previous Owner | $145,000 | No Value Available |
Property History
| Date | Event | Price | Change | Sq Ft Price |
|---|---|---|---|---|
| 05/30/2025 05/30/25 | Sold | $1,350,000 | -2.8% | $403 / Sq Ft |
| 05/09/2025 05/09/25 | Pending | -- | -- | -- |
| 05/07/2025 05/07/25 | For Sale | $1,389,000 | 0.0% | $415 / Sq Ft |
| 05/06/2025 05/06/25 | Pending | -- | -- | -- |
| 05/01/2025 05/01/25 | Price Changed | $1,389,000 | -7.3% | $415 / Sq Ft |
| 04/23/2025 04/23/25 | Price Changed | $1,499,000 | -3.2% | $447 / Sq Ft |
| 04/09/2025 04/09/25 | Price Changed | $1,549,000 | -3.1% | $462 / Sq Ft |
| 04/01/2025 04/01/25 | For Sale | $1,599,000 | +80.2% | $477 / Sq Ft |
| 07/21/2017 07/21/17 | Sold | $887,500 | -1.3% | $376 / Sq Ft |
| 04/09/2017 04/09/17 | Pending | -- | -- | -- |
| 04/03/2017 04/03/17 | Price Changed | $899,000 | -5.3% | $381 / Sq Ft |
| 03/22/2017 03/22/17 | For Sale | $949,000 | -- | $402 / Sq Ft |
Tax History Compared to Growth
Tax History
| Year | Tax Paid | Tax Assessment Tax Assessment Total Assessment is a certain percentage of the fair market value that is determined by local assessors to be the total taxable value of land and additions on the property. | Land | Improvement |
|---|---|---|---|---|
| 2025 | $144 | $1,301,200 | $918,100 | $383,100 |
| 2024 | $13,971 | $1,233,100 | $852,500 | $380,600 |
| 2023 | $13,503 | $1,144,300 | $787,000 | $357,300 |
| 2022 | $13,084 | $1,045,900 | $688,600 | $357,300 |
| 2021 | $12,682 | $988,500 | $631,200 | $357,300 |
| 2020 | $12,248 | $988,500 | $631,200 | $357,300 |
| 2019 | $10,978 | $906,500 | $549,200 | $357,300 |
| 2018 | $4,904 | $830,900 | $523,000 | $307,900 |
| 2017 | $9,952 | $810,400 | $523,000 | $287,400 |
| 2016 | $9,345 | $800,100 | $523,000 | $277,100 |
| 2015 | $8,987 | $740,300 | $475,500 | $264,800 |
| 2014 | $8,280 | $654,000 | $397,600 | $256,400 |
Agents Affiliated with this Home
-
Andersen Group Realty

Seller's Agent in 2025
Andersen Group Realty
Keller Williams Realty Boston Northwest
(781) 729-2329
27 in this area
572 Total Sales
-
Sven Andersen

Seller Co-Listing Agent in 2025
Sven Andersen
Keller Williams Realty Boston Northwest
(781) 739-2258
1 in this area
6 Total Sales
-
Alexandra Haueisen

Buyer's Agent in 2025
Alexandra Haueisen
Coldwell Banker Realty - Boston
(617) 320-7892
1 in this area
67 Total Sales
-
Seeme Moreira

Seller's Agent in 2017
Seeme Moreira
Coldwell Banker Realty - Lexington
(781) 910-7443
4 in this area
59 Total Sales
-
Anne Bae
A
Buyer's Agent in 2017
Anne Bae
William Raveis R.E. & Home Services
3 Total Sales
Map
Source: MLS Property Information Network (MLS PIN)
MLS Number: 73352886
APN: WINC-000003-000256
- 147 Highland Ave
- 49 Lincoln St
- 18 Englewood Rd
- 35 Harvard St
- 9 Emerson Ct
- 3 Abby Rd
- 518 Washington St
- 80 Harvard St
- 571 Washington St
- 18 Brookside Ave
- 8 Garfield Ave
- 15 Kendall St
- 8 Ware Rd
- 27 Elm St
- 20 Elm St
- 117 Mount Vernon St
- 189 Mystic Valley Pkwy
- 162 Swanton St Unit 162
- 7 Conant Rd Unit 23
- 7 Conant Rd Unit 37
