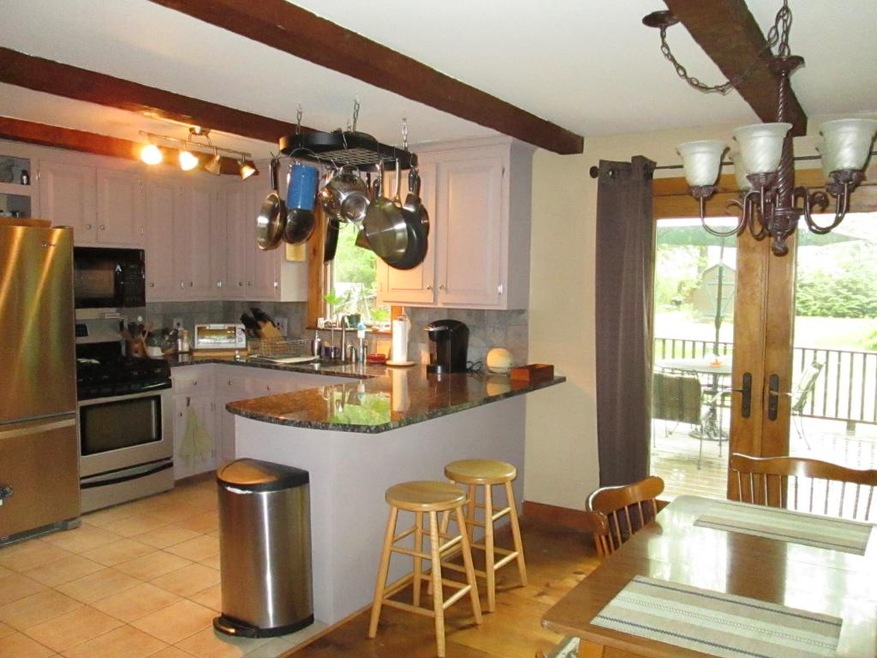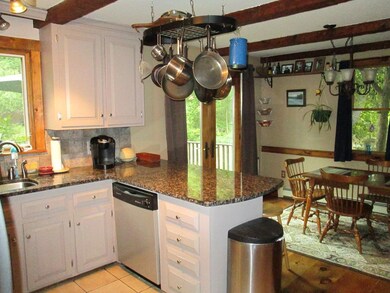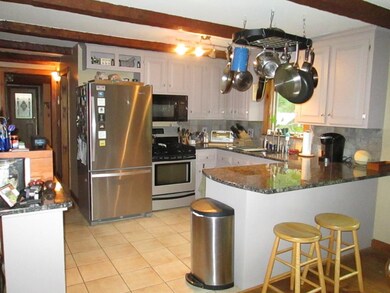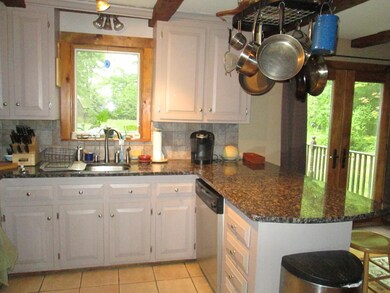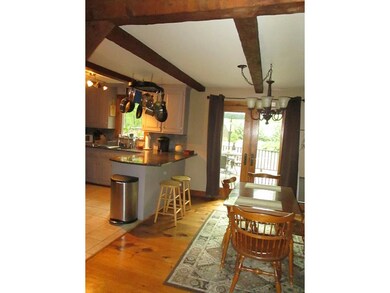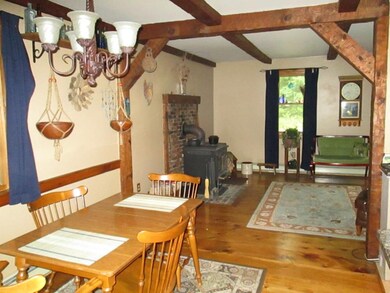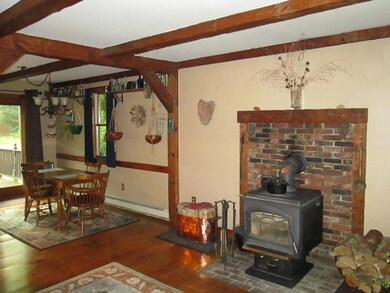
Highlights
- Countryside Views
- Post and Beam
- 1 Car Detached Garage
- Wood Burning Stove
- Softwood Flooring
- 2-minute walk to Weare Parks & Recreation Department
About This Home
As of November 2016Come see a gem of a home that is TURN KEY READY and all you have to do is decide when you want to move in and where you're placing your furniture! Meticulously maintained, this home features exposed hand-hewn post & beam construction in the original portion, and a tastefully planned timber frame addition with oak staircase that rises into a master bedroom with a vaulted ceiling. This unique home has an updated kitchen with granite countertops & modern appliances. Wide-plank pine flooring and cottage-style doors accentuate the country New England charm. The home is energy efficient as well and offers Pella windows and doors and programmable thermostats on zone heating. Listen to the serene sounds of nature from a 16' x 16' back deck overlooking a large fenced in back yard with mature landscaping, raised beds for planting, a cool stone fireplace, a carport for your RV and a shed for your lawn supplies. Just a 20 - 25 minute drive to Concord or Manchester and within 1 mile to all schools.
Last Agent to Sell the Property
Homequest Real Estate, LLC License #056330 Listed on: 09/08/2016

Home Details
Home Type
- Single Family
Est. Annual Taxes
- $6,003
Year Built
- 1850
Lot Details
- 0.55 Acre Lot
- Property is Fully Fenced
- Landscaped
- Level Lot
- Property is zoned R-AGR
Parking
- 1 Car Detached Garage
Home Design
- Post and Beam
- Concrete Foundation
- Wood Frame Construction
- Metal Roof
- Cedar
Interior Spaces
- 2-Story Property
- Woodwork
- Wood Burning Stove
- Countryside Views
- Crawl Space
Kitchen
- Gas Range
- Dishwasher
Flooring
- Softwood
- Tile
Bedrooms and Bathrooms
- 3 Bedrooms
- 2 Full Bathrooms
Laundry
- Dryer
- Washer
Utilities
- Hot Water Heating System
- Heating System Uses Gas
- Heating System Uses Wood
- Generator Hookup
- Private Water Source
- Drilled Well
- Electric Water Heater
- Private Sewer
Listing and Financial Details
- Exclusions: generator
Ownership History
Purchase Details
Home Financials for this Owner
Home Financials are based on the most recent Mortgage that was taken out on this home.Purchase Details
Home Financials for this Owner
Home Financials are based on the most recent Mortgage that was taken out on this home.Similar Homes in Weare, NH
Home Values in the Area
Average Home Value in this Area
Purchase History
| Date | Type | Sale Price | Title Company |
|---|---|---|---|
| Warranty Deed | $219,900 | -- | |
| Warranty Deed | $219,900 | -- | |
| Warranty Deed | $117,000 | -- | |
| Warranty Deed | $117,000 | -- |
Mortgage History
| Date | Status | Loan Amount | Loan Type |
|---|---|---|---|
| Open | $130,000 | Second Mortgage Made To Cover Down Payment | |
| Open | $223,100 | No Value Available | |
| Previous Owner | $116,922 | No Value Available | |
| Closed | $0 | No Value Available |
Property History
| Date | Event | Price | Change | Sq Ft Price |
|---|---|---|---|---|
| 11/14/2016 11/14/16 | Sold | $230,000 | 0.0% | $112 / Sq Ft |
| 10/03/2016 10/03/16 | Pending | -- | -- | -- |
| 09/08/2016 09/08/16 | For Sale | $230,000 | +4.6% | $112 / Sq Ft |
| 12/22/2014 12/22/14 | Sold | $219,900 | 0.0% | $107 / Sq Ft |
| 11/12/2014 11/12/14 | Pending | -- | -- | -- |
| 10/05/2014 10/05/14 | For Sale | $219,900 | -- | $107 / Sq Ft |
Tax History Compared to Growth
Tax History
| Year | Tax Paid | Tax Assessment Tax Assessment Total Assessment is a certain percentage of the fair market value that is determined by local assessors to be the total taxable value of land and additions on the property. | Land | Improvement |
|---|---|---|---|---|
| 2024 | $6,003 | $294,400 | $107,800 | $186,600 |
| 2023 | $5,546 | $294,400 | $107,800 | $186,600 |
| 2022 | $5,123 | $294,400 | $107,800 | $186,600 |
| 2021 | $5,064 | $294,400 | $107,800 | $186,600 |
| 2020 | $557 | $227,600 | $86,200 | $141,400 |
| 2019 | $7,313 | $228,600 | $86,200 | $142,400 |
| 2018 | $7,121 | $228,600 | $86,200 | $142,400 |
| 2016 | $5,114 | $228,600 | $86,200 | $142,400 |
| 2015 | $5,024 | $224,200 | $78,100 | $146,100 |
| 2014 | $4,979 | $224,200 | $78,100 | $146,100 |
| 2013 | $4,855 | $223,200 | $78,100 | $145,100 |
Agents Affiliated with this Home
-

Seller's Agent in 2016
Donna Marston
Homequest Real Estate, LLC
(603) 568-0533
29 Total Sales
-

Buyer's Agent in 2016
Robin Dennis
The Mullen Realty Group, LLC
(603) 496-5394
1 in this area
76 Total Sales
-
D
Seller's Agent in 2014
Donna Shelto
Coldwell Banker Realty Bedford NH
Map
Source: PrimeMLS
MLS Number: 4514422
APN: WEAR-000203-000000-000015
- 84 Holly Hill Farm Rd
- 68 Holly Hill Farm Rd
- 233 N Stark Hwy
- 92 Woodbury Rd
- 1747 River Rd
- 19 Shady Hill Rd
- 194 Buckley Rd Unit 126
- 155 E Shore Dr
- 101-125 Winslow Rd
- 0 Huntington Hill Rd
- 49 Irving Dr
- 350 Reservoir Dr
- 149 Branch Rd
- 28 Birchwood Dr
- 62 Collins Landing Rd Unit 47
- 62 Collins Landing Rd Unit 56
- 62 Collins Landing Rd Unit 63
- 51 Winter Rd
- 924 River Rd
- 196 Deering Center Rd
