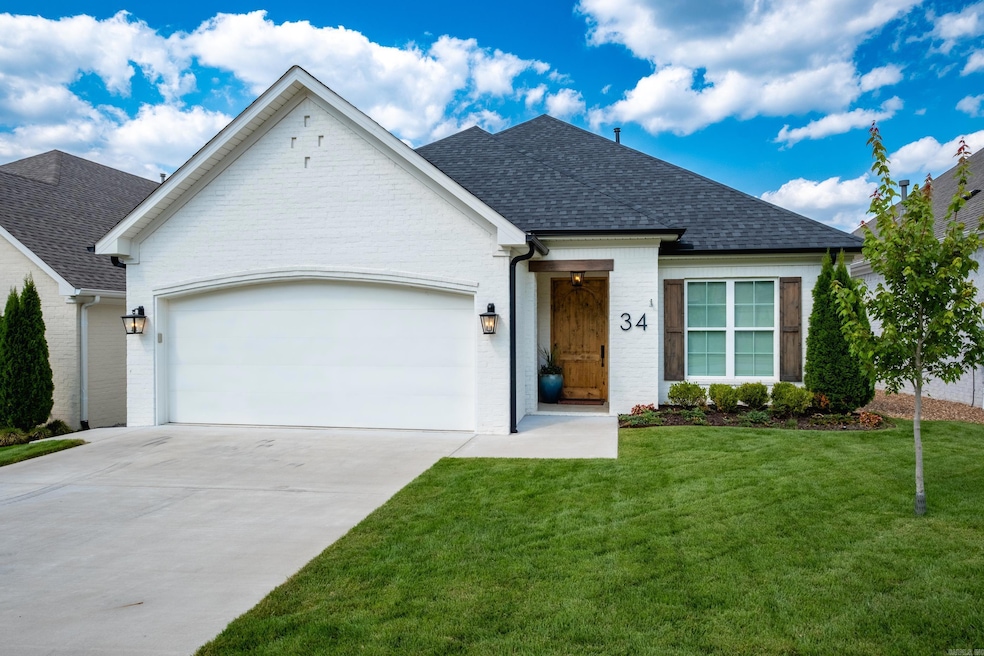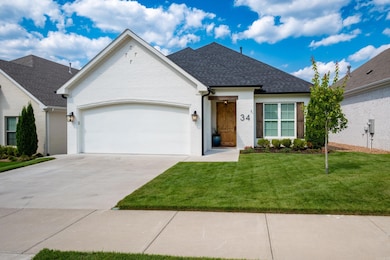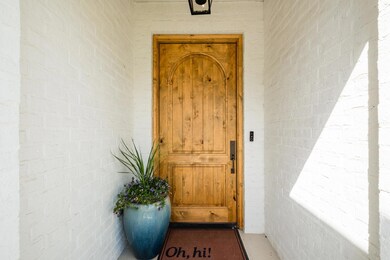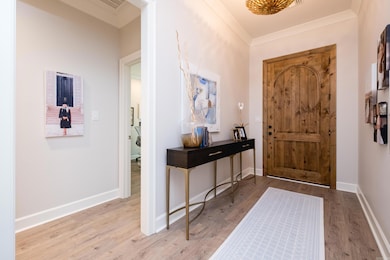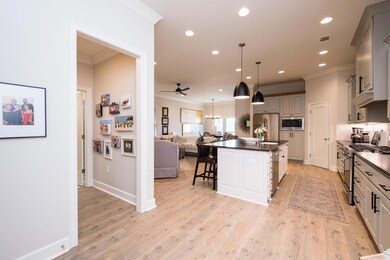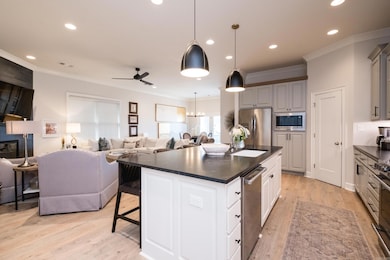34 Fletcher Ridge Cir Little Rock, AR 72223
Chenal Valley NeighborhoodEstimated payment $2,701/month
Highlights
- Traditional Architecture
- Wood Flooring
- Mud Room
- Chenal Elementary School Rated A-
- Granite Countertops
- Covered Patio or Porch
About This Home
Gorgeous one level open floor plan, 3 bedroom 2 full bath home in Chenal's Fletcher Valley. Kitchen with honed granite countertops, recessed lighting, beautiful pendant lights over island, breakfast bar, custom cabinets, stainless appliances, gas cooktop, built in microwave and large pantry. Living room with gas fireplace and dining room has french doors overlooking covered back porch. Primary bedroom separate from guest rooms. Primary bath with walk in shower, soaking tub, water closet, double vanity, ample custom cabinets and drawers and walk in closet with built in shelving and drawers. Two other guest bedrooms and one full bath. Laundry room with sink. Mudroom area with hooks, cubbies and storage. Covered back porch overlooks extra seating area and fully fenced perfectly manicured yard. Two car garage with attic pull down. Home built by Jackie Stevens of Stevens Commercial Contractors. This home is perfect! See attached video above under "unbranded attached video"!
Home Details
Home Type
- Single Family
Est. Annual Taxes
- $3,737
Year Built
- Built in 2023
Lot Details
- 5,663 Sq Ft Lot
- Wood Fence
- Landscaped
- Level Lot
- Sprinkler System
HOA Fees
- $33 Monthly HOA Fees
Home Design
- Traditional Architecture
- Brick Exterior Construction
- Slab Foundation
- Architectural Shingle Roof
Interior Spaces
- 2,014 Sq Ft Home
- 1-Story Property
- Sheet Rock Walls or Ceilings
- Ceiling Fan
- Recessed Lighting
- Pendant Lighting
- Wood Burning Fireplace
- Gas Log Fireplace
- Insulated Windows
- Window Treatments
- Insulated Doors
- Mud Room
- Fire and Smoke Detector
Kitchen
- Eat-In Kitchen
- Breakfast Bar
- Stove
- Gas Range
- Microwave
- Dishwasher
- Granite Countertops
- Disposal
Flooring
- Wood
- Tile
Bedrooms and Bathrooms
- 3 Bedrooms
- Walk-In Closet
- In-Law or Guest Suite
- 2 Full Bathrooms
- Soaking Tub
- Walk-in Shower
Laundry
- Laundry Room
- Washer and Electric Dryer Hookup
Parking
- 2 Car Garage
- Carport
Utilities
- Central Heating and Cooling System
- Tankless Water Heater
- Gas Water Heater
Additional Features
- Energy-Efficient Insulation
- Covered Patio or Porch
Community Details
- Other Mandatory Fees
Map
Home Values in the Area
Average Home Value in this Area
Tax History
| Year | Tax Paid | Tax Assessment Tax Assessment Total Assessment is a certain percentage of the fair market value that is determined by local assessors to be the total taxable value of land and additions on the property. | Land | Improvement |
|---|---|---|---|---|
| 2025 | $4,237 | $65,900 | $13,200 | $52,700 |
| 2024 | $849 | $65,900 | $13,200 | $52,700 |
| 2023 | $849 | $13,200 | $13,200 | $0 |
| 2022 | $849 | $13,200 | $13,200 | $0 |
| 2021 | $778 | $12,000 | $12,000 | $0 |
Property History
| Date | Event | Price | List to Sale | Price per Sq Ft |
|---|---|---|---|---|
| 11/12/2025 11/12/25 | For Sale | $449,500 | -- | $223 / Sq Ft |
Purchase History
| Date | Type | Sale Price | Title Company |
|---|---|---|---|
| Warranty Deed | -- | None Listed On Document | |
| Special Warranty Deed | $66,000 | None Listed On Document |
Mortgage History
| Date | Status | Loan Amount | Loan Type |
|---|---|---|---|
| Previous Owner | $63,500 | Construction |
Source: Cooperative Arkansas REALTORS® MLS
MLS Number: 25045175
APN: 53L-934-03-039-00
- 50 Fletcher Ridge Cir
- 138 Fletcher Ridge Dr
- 75 Fletcher Ridge Cir
- 163 Fletcher Ridge Dr
- 185 Fletcher Ridge Dr
- 204 Fletcher Ridge Dr
- 358 Fletcher Loop
- 2 Fletcher Ridge Cir
- 736 Wildcreek Cir
- 317 Rosemary Way
- 8 Bentwood Ln
- 109 Kinley Loop
- 12 Bentwood Ln
- 3 Saffron Cir
- 132 Kinley Loop
- 128 Kinley Loop
- 7 Crosswood Ct
- 100 Kinley Loop
- 8 Crosswood Ct
- 102 Kinley Loop
- 701 Rahling Rd
- 701 Rahling Rd Unit 4213.1413725
- 701 Rahling Rd Unit 4116.1413727
- 701 Rahling Rd Unit 3215.1413722
- 701 Rahling Rd Unit 3415.1413721
- 701 Rahling Rd Unit 4416.1413723
- 701 Rahling Rd Unit 1321.1413724
- 701 Rahling Rd Unit 3211.1413729
- 701 Rahling Rd Unit 4210.1413728
- 701 Rahling Rd Unit 4208.1413726
- 701 Rahling Rd Unit 1223.1413720
- 600 Chenal Woods Dr
- 601 Chenal Woods Dr
- 22901 Chenal Valley Dr
- 16401 Chenal Valley Dr
- 1501 Rahling Rd
- 18100 Rosemary Villas Pkwy
- 18102 Rosemary Villas Pkwy
- 1801 Champlin Dr
- 701 Wellington Hills Rd
