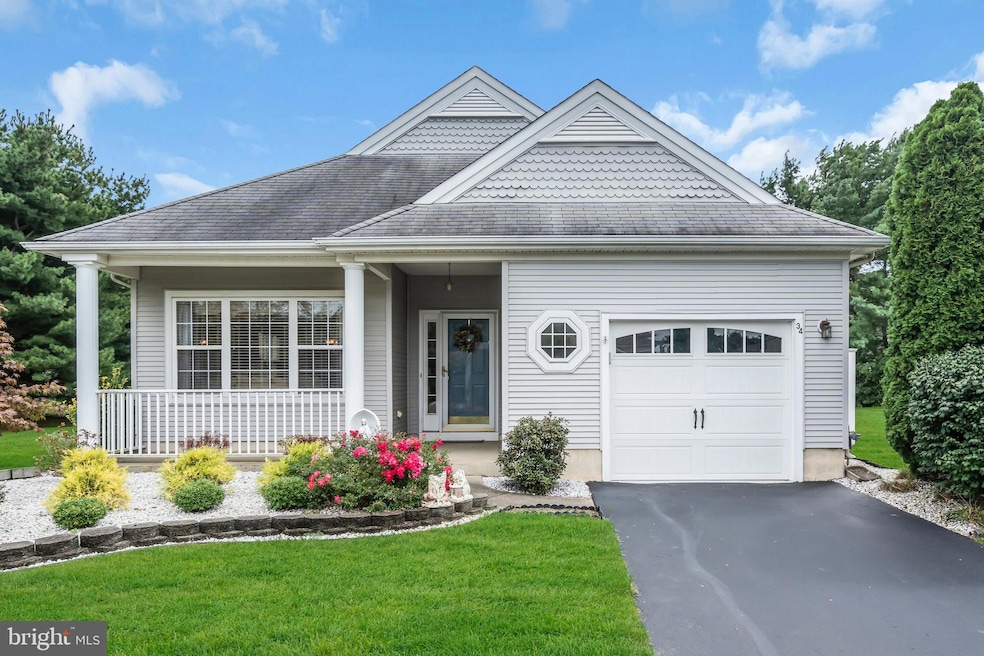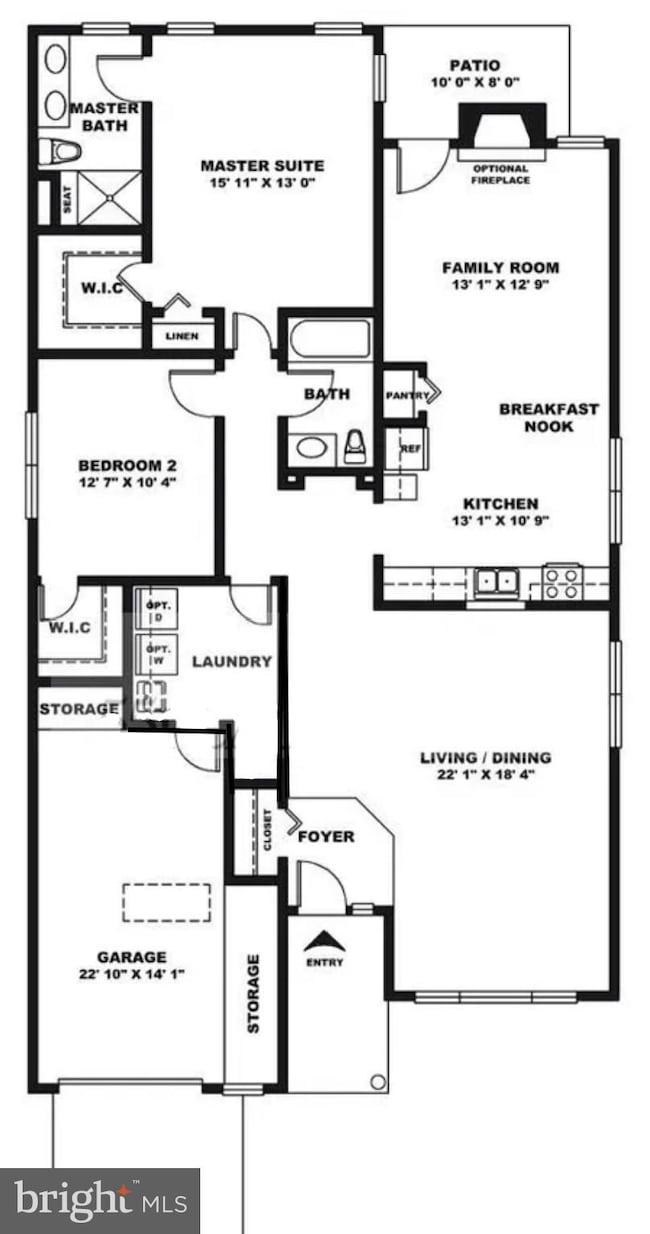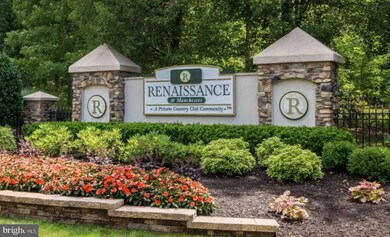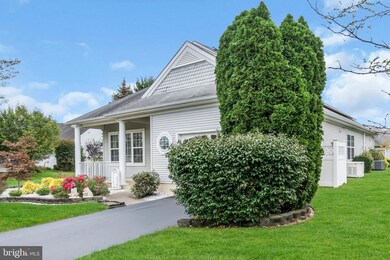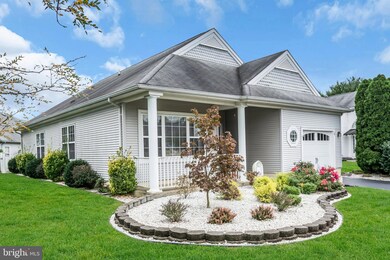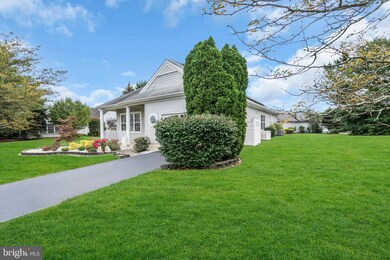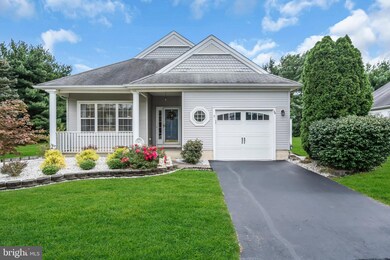34 Florence Dr Manchester, NJ 08759
Manchester Township NeighborhoodEstimated payment $3,501/month
Highlights
- Active Adult
- Community Pool
- Forced Air Heating and Cooling System
- Rambler Architecture
- 1 Car Attached Garage
About This Home
Beautifully maintained Aragon model located in the gated Renaissance community, offering residents resort-style amenities including an Executive Golf Course, state-of-the-art fitness center, tennis, pickleball, bocce, indoor & outdoor pools, and more! This sunlit home features 2 bedrooms, 2 full baths, a spacious living/dining area, and an eat-in kitchen that opens to the cozy family room and serene backyard. The guest bedroom is ideal for visitors or a home office, while the primary suite easily fits a king bed and includes a walk-in closet. Additional highlights include a whole-house generator and fully paid solar panels with SREC credit—a true value-add that puts money back in your pockets!
Listing Agent
(908) 783-5232 EsthermarieG@CoastalLiving.VIP Haines Realty, LLC Listed on: 09/20/2025
Home Details
Home Type
- Single Family
Est. Annual Taxes
- $9,422
Year Built
- Built in 1999
Lot Details
- 0.26 Acre Lot
- Lot Dimensions are 89.00 x 129.00
- Infill Lot
- Property is zoned RC
HOA Fees
- $265 Monthly HOA Fees
Parking
- 1 Car Attached Garage
- Front Facing Garage
- Driveway
Home Design
- Rambler Architecture
- Vinyl Siding
Interior Spaces
- 1,520 Sq Ft Home
- Property has 1 Level
Bedrooms and Bathrooms
- 2 Main Level Bedrooms
- 2 Full Bathrooms
Utilities
- Forced Air Heating and Cooling System
- Natural Gas Water Heater
Listing and Financial Details
- Tax Lot 00211
- Assessor Parcel Number 19-00061 13-00211
Community Details
Overview
- Active Adult
- Active Adult | Residents must be 55 or older
- Renaissance Subdivision
Recreation
- Community Pool
Map
Home Values in the Area
Average Home Value in this Area
Tax History
| Year | Tax Paid | Tax Assessment Tax Assessment Total Assessment is a certain percentage of the fair market value that is determined by local assessors to be the total taxable value of land and additions on the property. | Land | Improvement |
|---|---|---|---|---|
| 2025 | $5,887 | $383,800 | $134,500 | $249,300 |
| 2024 | $5,337 | $239,800 | $99,600 | $140,200 |
| 2023 | $5,062 | $239,800 | $99,600 | $140,200 |
| 2022 | $5,312 | $239,800 | $99,600 | $140,200 |
| 2021 | $4,946 | $239,800 | $99,600 | $140,200 |
| 2020 | $5,060 | $239,800 | $99,600 | $140,200 |
| 2019 | $5,281 | $205,900 | $79,600 | $126,300 |
| 2018 | $5,261 | $205,900 | $79,600 | $126,300 |
| 2017 | $5,281 | $205,900 | $79,600 | $126,300 |
| 2016 | $4,968 | $205,900 | $79,600 | $126,300 |
| 2015 | $4,871 | $205,900 | $79,600 | $126,300 |
| 2014 | $4,766 | $205,900 | $79,600 | $126,300 |
Property History
| Date | Event | Price | List to Sale | Price per Sq Ft |
|---|---|---|---|---|
| 11/10/2025 11/10/25 | Pending | -- | -- | -- |
| 09/30/2025 09/30/25 | Price Changed | $465,000 | -2.1% | $306 / Sq Ft |
| 09/20/2025 09/20/25 | For Sale | $475,000 | -- | $313 / Sq Ft |
Purchase History
| Date | Type | Sale Price | Title Company |
|---|---|---|---|
| Deed | -- | None Listed On Document | |
| Interfamily Deed Transfer | -- | None Available | |
| Quit Claim Deed | -- | -- | |
| Deed | $152,936 | -- |
Source: Bright MLS
MLS Number: NJOC2037094
APN: 19-00061-13-00211
- 31 Florence Dr
- 40 Isabella Dr
- 3 High Hill Ct
- 32 Gabriella Cir
- 14 Isabella Dr
- 4 Edgeworth Cir
- 5 Geoffrey Ct
- 13 Gabriella Cir
- 40 Gabriella Cir
- 20 Rochford Dr
- 47 Gabriella Cir
- 108 Belvedere Dr N
- 34 Dunrovin Ct
- 3 Anthony Cir
- 49 Rochford Dr
- 8 Chaminox Ct
- 6 Avalon Ct
- 17 Tuscany Cir
- 20 Chaucer Cir
- 54 Tuscany Cir
- 48 Saxony Cir
- 59 Drayton Rd
- 4002 Cleveland St Unit 2
- 4510 Norma Place Unit 10
- 13 Red Hill Rd
- 2138 Whitesville Rd
- 1903 Breckenridge Place Unit 3
- 17D Cambridge Cir Unit 351D
- 1001 Dover Chase Blvd
- 1616 Stallion Cir W
- 1101 Rio Grande Dr
- 1008 Mississippi St
- 421 Stallion Cir W
- 100 Jumper Dr
- 427 Stallion Cir W
- 201 Rio Grande Dr Unit 401
- 63 Skyline Dr
- 109 Liberty Bell Rd
- 1905 Stallion Cir E
- 1112 Larchmont St
