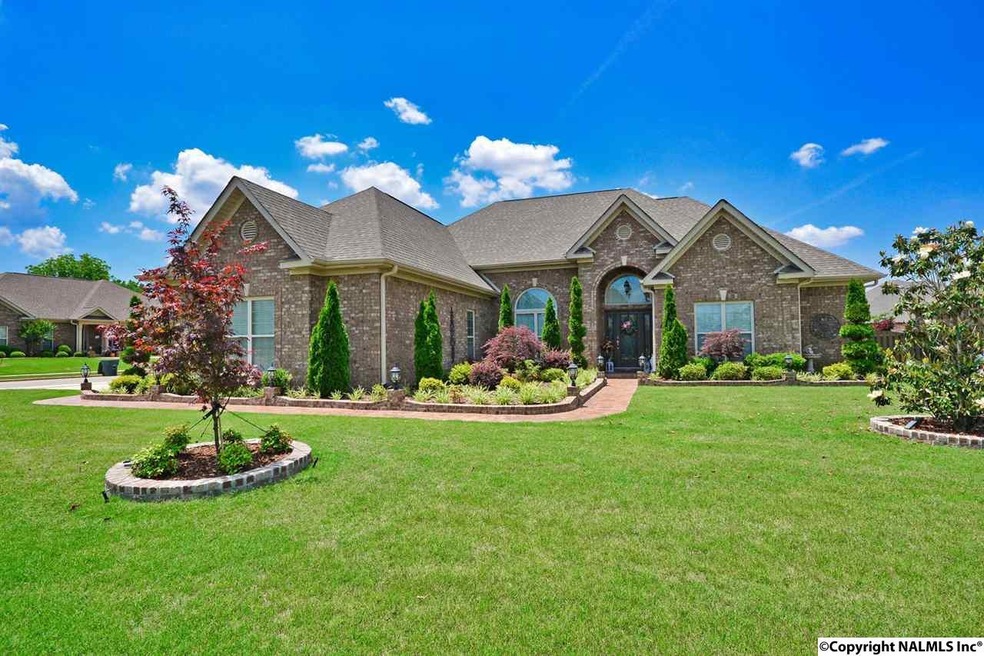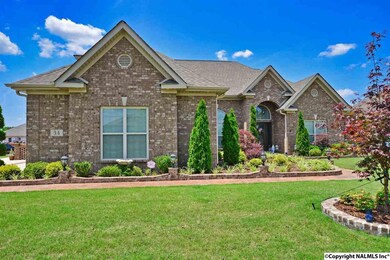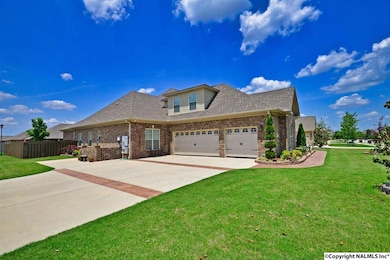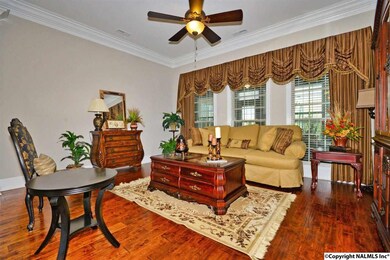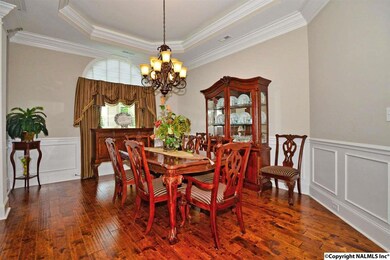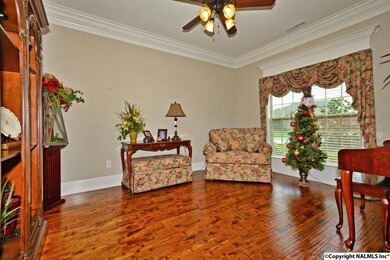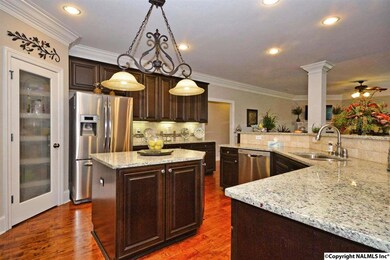
34 Forest Meadow Blvd SW Huntsville, AL 35824
Lake Forest NeighborhoodEstimated Value: $586,349 - $650,000
Highlights
- Clubhouse
- Tennis Courts
- Central Heating and Cooling System
- Community Pool
- Double Pane Windows
- Gas Log Fireplace
About This Home
As of July 2018Stunning quality built 5 Bedroom located on a prime corner lot in gorgeous Lake Forest Community! Beautiful interior offers extensive crown molding, trey ceilings, hardwood floors, study & a large open kitchen with wood stained cabinets, granite countertops, backsplash, kitchen island, & stainless steel appliances. Cozy Family Room w/Fireplace. Plus a parlor next to the spacious dining room offers excellent space for entertaining. Isolate Master Suite has Master Closet System, tile shower, double vanities. Exterior features - full brick home boasts stamped concrete on driveway, sidewalks, & on back patio terrace located off the sunroom. Plus a full house generator & insulated 3-car garage.
Last Agent to Sell the Property
Covington & Company, Inc. License #105288 Listed on: 05/27/2018
Home Details
Home Type
- Single Family
Year Built
- 2014
Lot Details
- 0.33 Acre Lot
- Lot Dimensions are 103 x 140
HOA Fees
- $50 Monthly HOA Fees
Home Design
- Slab Foundation
Interior Spaces
- 4,080 Sq Ft Home
- Property has 1 Level
- Gas Log Fireplace
- Double Pane Windows
Kitchen
- Oven or Range
- Microwave
- Dishwasher
Bedrooms and Bathrooms
- 5 Bedrooms
Schools
- Williams Elementary School
- Columbia High School
Utilities
- Central Heating and Cooling System
- Water Heater
Listing and Financial Details
- Tax Lot 37
- Assessor Parcel Number 0892502031001006.116
Community Details
Overview
- Lake Forest HOA
- Lake Forest Subdivision
Amenities
- Common Area
- Clubhouse
Recreation
- Tennis Courts
- Community Pool
Ownership History
Purchase Details
Home Financials for this Owner
Home Financials are based on the most recent Mortgage that was taken out on this home.Purchase Details
Home Financials for this Owner
Home Financials are based on the most recent Mortgage that was taken out on this home.Similar Homes in the area
Home Values in the Area
Average Home Value in this Area
Purchase History
| Date | Buyer | Sale Price | Title Company |
|---|---|---|---|
| Crawford James C | $405,000 | None Available | |
| Blevins Thomas W | $363,150 | None Available |
Mortgage History
| Date | Status | Borrower | Loan Amount |
|---|---|---|---|
| Open | Crawford James C | $405,000 | |
| Previous Owner | Blevins Thomas W | $105,000 |
Property History
| Date | Event | Price | Change | Sq Ft Price |
|---|---|---|---|---|
| 10/30/2018 10/30/18 | Off Market | $405,000 | -- | -- |
| 07/31/2018 07/31/18 | Sold | $405,000 | -1.2% | $99 / Sq Ft |
| 06/14/2018 06/14/18 | Pending | -- | -- | -- |
| 05/27/2018 05/27/18 | For Sale | $410,000 | +12.9% | $100 / Sq Ft |
| 09/29/2014 09/29/14 | Off Market | $363,150 | -- | -- |
| 06/30/2014 06/30/14 | Sold | $363,150 | +3.5% | $93 / Sq Ft |
| 05/28/2014 05/28/14 | Pending | -- | -- | -- |
| 05/28/2014 05/28/14 | For Sale | $350,875 | -- | $90 / Sq Ft |
Tax History Compared to Growth
Tax History
| Year | Tax Paid | Tax Assessment Tax Assessment Total Assessment is a certain percentage of the fair market value that is determined by local assessors to be the total taxable value of land and additions on the property. | Land | Improvement |
|---|---|---|---|---|
| 2024 | -- | $54,060 | $7,500 | $46,560 |
| 2023 | $0 | $54,060 | $7,500 | $46,560 |
| 2022 | $0 | $43,880 | $5,500 | $38,380 |
| 2021 | $0 | $41,280 | $5,500 | $35,780 |
| 2020 | $0 | $37,700 | $5,500 | $32,200 |
| 2019 | $0 | $36,400 | $5,500 | $30,900 |
| 2018 | $0 | $36,580 | $0 | $0 |
| 2017 | $0 | $36,340 | $0 | $0 |
| 2016 | $0 | $36,340 | $0 | $0 |
| 2015 | -- | $36,340 | $0 | $0 |
| 2014 | $348 | $6,000 | $0 | $0 |
Agents Affiliated with this Home
-
Brenda Hinshaw

Seller's Agent in 2018
Brenda Hinshaw
Covington & Company, Inc.
(256) 213-6887
12 in this area
186 Total Sales
-
Tim Brown

Buyer's Agent in 2018
Tim Brown
Keller Williams-The Favour Grp
(256) 688-0549
2 in this area
45 Total Sales
-
Kim McDowell

Seller's Agent in 2014
Kim McDowell
Village of Providence Realty
(256) 527-2709
137 Total Sales
-
B
Seller Co-Listing Agent in 2014
Beverly Neel
Crye-Leike
-
Jan Camp

Buyer's Agent in 2014
Jan Camp
RE/MAX
(256) 797-0620
1 in this area
101 Total Sales
Map
Source: ValleyMLS.com
MLS Number: 1094844
APN: 25-02-03-1-001-006.116
- 13 Youpon Dr SW
- 26 Forest Meadow Blvd SW
- 110 Cotton Bend Dr SW
- 104 Pointe Haven Ct SW
- 180 Williams Pointe Blvd SW
- 11 Nandina Ln SW
- 129 Otter Trail SW
- 4 Holly Berry Ct SW
- 123 Otter Trail SW
- 8 King Georges Way SW
- 27 Lake Forest Blvd SW
- 11 Atherton Cir SW
- 217 Skehan St SW
- 288 Shadow Ct SW
- 122 Cloverwood Dr SW
- 200 Skehan St SW
- 6 Tall Oak Blvd SW
- 1 SW She Oak Dr
- 35 Silky Oak Cir SW
- 16 Cypress Point Dr
- 34 Forest Meadow Blvd SW
- 32 Forest Meadow Blvd SW
- 33 Crimson Cloud SW
- 7 Youpon Dr SW
- 5 Youpon Dr SW
- 23 Forest Meadow Blvd SW
- 30 Forest Meadow Blvd SW
- 31 Crimson Cloud SW
- 21 Forest Meadow Blvd SW
- 9 Youpon Dr SW
- 3 Youpon Dr SW
- 19 Forest Meadow Blvd SW
- 11 Youpon Dr SW
- 29 Crimson Cloud SW
- 28 Forest Meadow Blvd SW
- 1 Youpon Dr SW
- 2 Youpon Dr SW
- 115 Turnbrook Dr SW
- 113 Turnbrook Dr SW
- 41 Wax Ln SW
