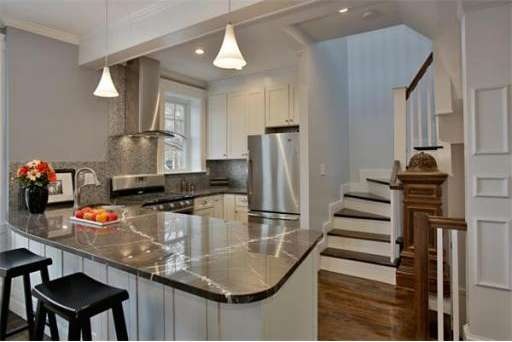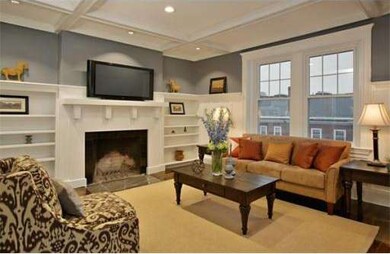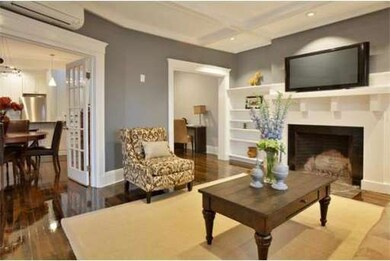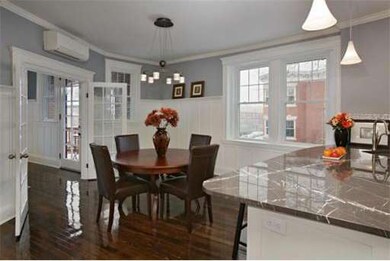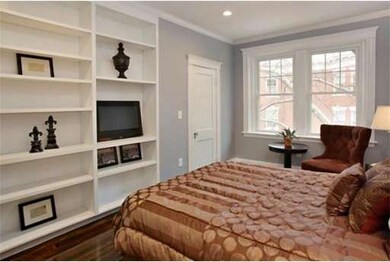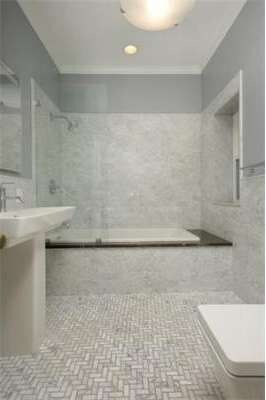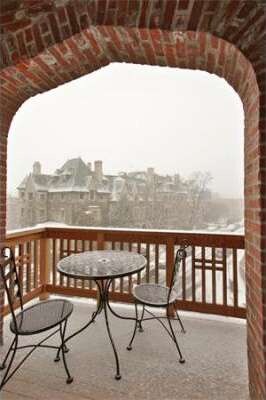
34 Garrison Rd Unit 6 Brookline, MA 02445
Washington Square NeighborhoodAbout This Home
As of June 2024Architecturally designed renovation just completed. Gorgeous sun filled corner one-bedroom Penthouse w/exclusive roof rights on sought-after street in Brookline's desirable Washington Sq neighborhood. Features include open floor plan w/gleaming hardwood walnut stained floors. Beautiful new chef's kitchen including "grafite" Marble counters, breakfast bar, glass back splash and stainless steel appliances. Relaxing spa bath showcasing contemporary fixtures, soaking tub, polished Carrara Herringbone marble floor over radiant heat. Large living room w/fireplace, box beam ceiling and bistro balcony. Dining room w/french doors. Generous bedroom. Original period details throughout. Office/compute station area. In-unit laundry. Transferable parking. Extra storage. This stylish home is topped off by a newly built head house with an open staircase leading to a huge private roof deck with amazing views. Stroll to cafes, restaurants, shops on Beacon St. Minutes to Star Market and the Green Line.
Last Agent to Sell the Property
Keller Williams Realty Boston-Metro | Back Bay Listed on: 02/28/2014

Property Details
Home Type
Condominium
Est. Annual Taxes
$8,311
Year Built
1915
Lot Details
0
Listing Details
- Unit Level: 4
- Unit Placement: Top/Penthouse
- Special Features: None
- Property Sub Type: Condos
- Year Built: 1915
Interior Features
- Has Basement: Yes
- Fireplaces: 1
- Number of Rooms: 4
- Amenities: Public Transportation, Shopping, Medical Facility, Highway Access, House of Worship, Public School, T-Station, University
- Flooring: Wood, Marble
- Bathroom #1: Fourth Floor
- Kitchen: Fourth Floor, 9X11
- Laundry Room: Fourth Floor
- Living Room: Fourth Floor, 14X16
- Master Bedroom: Fourth Floor, 9X16
- Master Bedroom Description: Flooring - Hardwood
- Dining Room: Fourth Floor, 13X10
Exterior Features
- Construction: Brick
- Exterior: Brick
- Exterior Unit Features: Porch, Deck - Roof, Deck - Composite
Garage/Parking
- Parking: Off-Street, Rented
- Parking Spaces: 1
Condo/Co-op/Association
- Condominium Name: Garrison Condominiums
- Association Fee Includes: Heat, Hot Water, Water, Sewer, Master Insurance, Laundry Facilities, Landscaping, Snow Removal, Extra Storage, Refuse Removal
- Association Pool: No
- Management: Owner Association
- Pets Allowed: Yes
- No Units: 7
- Unit Building: 6
Ownership History
Purchase Details
Home Financials for this Owner
Home Financials are based on the most recent Mortgage that was taken out on this home.Purchase Details
Home Financials for this Owner
Home Financials are based on the most recent Mortgage that was taken out on this home.Purchase Details
Home Financials for this Owner
Home Financials are based on the most recent Mortgage that was taken out on this home.Purchase Details
Home Financials for this Owner
Home Financials are based on the most recent Mortgage that was taken out on this home.Purchase Details
Home Financials for this Owner
Home Financials are based on the most recent Mortgage that was taken out on this home.Similar Homes in the area
Home Values in the Area
Average Home Value in this Area
Purchase History
| Date | Type | Sale Price | Title Company |
|---|---|---|---|
| Condominium Deed | $925,000 | None Available | |
| Condominium Deed | $925,000 | None Available | |
| Deed | $791,000 | -- | |
| Deed | $791,000 | -- | |
| Not Resolvable | $650,000 | -- | |
| Deed | $380,000 | -- | |
| Deed | $380,000 | -- | |
| Deed | $322,500 | -- | |
| Deed | $322,500 | -- |
Mortgage History
| Date | Status | Loan Amount | Loan Type |
|---|---|---|---|
| Previous Owner | $282,000 | Stand Alone Refi Refinance Of Original Loan | |
| Previous Owner | $300,000 | New Conventional | |
| Previous Owner | $342,000 | New Conventional | |
| Previous Owner | $50,000 | No Value Available | |
| Previous Owner | $290,250 | Purchase Money Mortgage |
Property History
| Date | Event | Price | Change | Sq Ft Price |
|---|---|---|---|---|
| 06/27/2024 06/27/24 | Sold | $925,000 | +8.8% | $834 / Sq Ft |
| 06/03/2024 06/03/24 | Pending | -- | -- | -- |
| 05/28/2024 05/28/24 | For Sale | $850,000 | +7.5% | $766 / Sq Ft |
| 07/20/2018 07/20/18 | Sold | $791,000 | +13.2% | $713 / Sq Ft |
| 05/22/2018 05/22/18 | Pending | -- | -- | -- |
| 05/15/2018 05/15/18 | For Sale | $699,000 | +7.5% | $630 / Sq Ft |
| 04/11/2014 04/11/14 | Sold | $650,000 | 0.0% | $586 / Sq Ft |
| 04/01/2014 04/01/14 | Pending | -- | -- | -- |
| 03/18/2014 03/18/14 | Off Market | $650,000 | -- | -- |
| 02/28/2014 02/28/14 | For Sale | $689,000 | +81.3% | $621 / Sq Ft |
| 10/04/2012 10/04/12 | Sold | $380,000 | -3.8% | $416 / Sq Ft |
| 08/24/2012 08/24/12 | Pending | -- | -- | -- |
| 08/18/2012 08/18/12 | Price Changed | $395,000 | -3.4% | $432 / Sq Ft |
| 07/30/2012 07/30/12 | Price Changed | $409,000 | -2.4% | $447 / Sq Ft |
| 07/17/2012 07/17/12 | For Sale | $419,000 | -- | $458 / Sq Ft |
Tax History Compared to Growth
Tax History
| Year | Tax Paid | Tax Assessment Tax Assessment Total Assessment is a certain percentage of the fair market value that is determined by local assessors to be the total taxable value of land and additions on the property. | Land | Improvement |
|---|---|---|---|---|
| 2025 | $8,311 | $842,000 | $0 | $842,000 |
| 2024 | $8,065 | $825,500 | $0 | $825,500 |
| 2023 | $7,984 | $800,800 | $0 | $800,800 |
| 2022 | $8,000 | $785,100 | $0 | $785,100 |
| 2021 | $7,619 | $777,400 | $0 | $777,400 |
| 2020 | $7,274 | $769,700 | $0 | $769,700 |
| 2019 | $6,869 | $733,100 | $0 | $733,100 |
| 2018 | $6,502 | $687,300 | $0 | $687,300 |
| 2017 | $6,288 | $636,400 | $0 | $636,400 |
| 2016 | $6,028 | $578,500 | $0 | $578,500 |
| 2015 | $4,837 | $452,900 | $0 | $452,900 |
| 2014 | $4,449 | $390,600 | $0 | $390,600 |
Agents Affiliated with this Home
-
Christian Iantosca Team

Seller's Agent in 2024
Christian Iantosca Team
Arborview Realty Inc.
(617) 543-0501
1 in this area
278 Total Sales
-
Nathan Kirby
N
Seller Co-Listing Agent in 2024
Nathan Kirby
Arborview Realty Inc.
1 in this area
37 Total Sales
-
L
Buyer's Agent in 2024
Less Arnold
Compass
-
S
Seller's Agent in 2018
Stillman & Halley
Hammond Residential Real Estate
-
D
Buyer's Agent in 2018
Dan Lyons
Compass
-
Fine Homes Group
F
Seller's Agent in 2014
Fine Homes Group
Keller Williams Realty Boston-Metro | Back Bay
(603) 556-7110
88 Total Sales
Map
Source: MLS Property Information Network (MLS PIN)
MLS Number: 71638301
APN: BROO-000223-000017-000006
- 20 Claflin Rd Unit A
- 175 Winthrop Rd Unit 3
- 321 Tappan St Unit 5
- 321 Tappan St Unit 2
- 352 Tappan St Unit 1
- 324 Tappan St Unit 1
- 324 Tappan St Unit 2
- 179 Rawson Rd Unit 2
- 59 Addington Rd Unit 3
- 1731 Beacon St Unit 1502
- 1731 Beacon St Unit 809
- 108-116 Winthrop Rd
- 141 Beaconsfield Rd Unit 6
- 143 Beaconsfield Rd Unit 2
- 15 Colbourne Crescent Unit 2
- 757 Washington St Unit 2
- 757 Washington St Unit 1
- 12 Colbourne Crescent Unit 1
- 1588 Beacon St Unit 2
- 24 Dean Rd Unit 3
