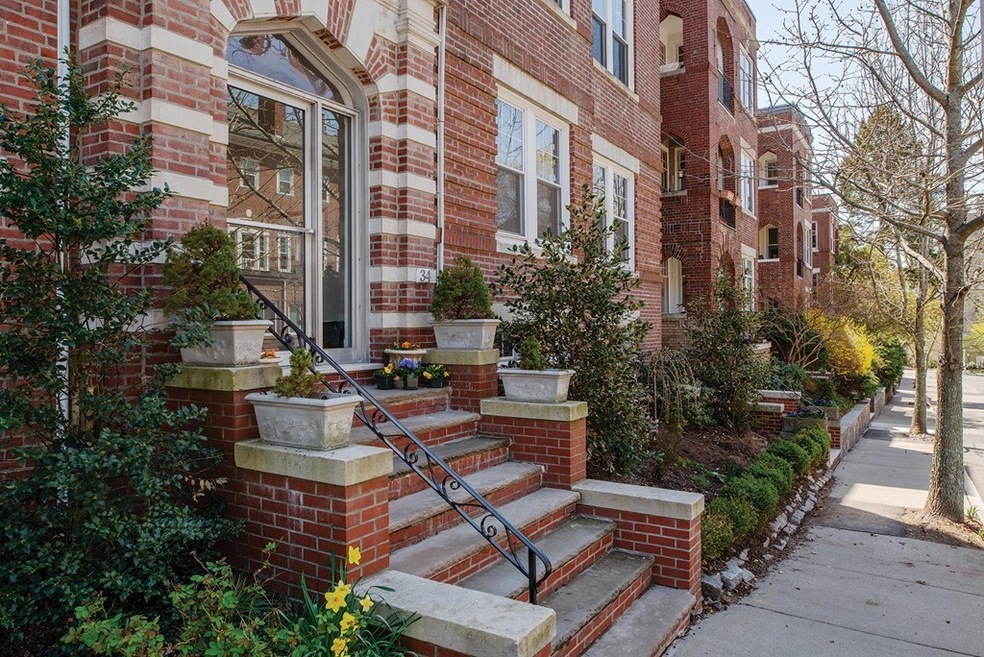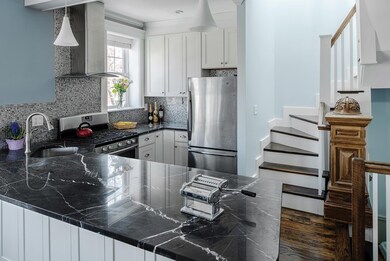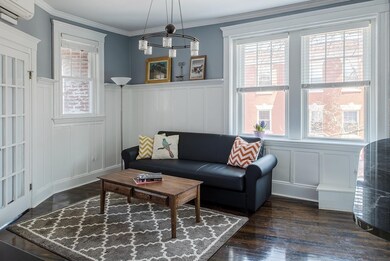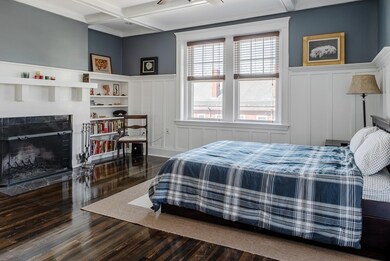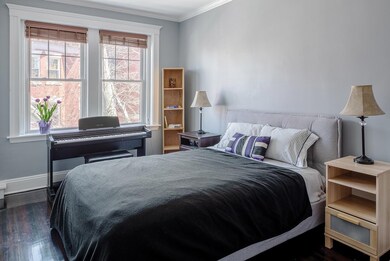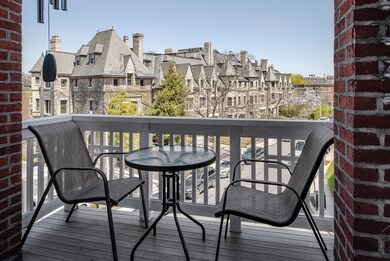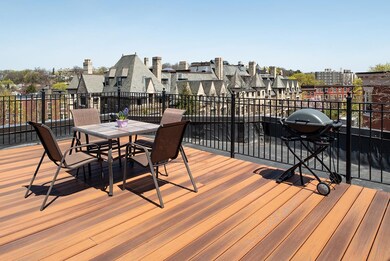
34 Garrison Rd Unit 6 Brookline, MA 02445
Washington Square NeighborhoodAbout This Home
As of June 2024Renovated penthouse condo w/private roof deck on tree-lined street in Washington Square! Move right into this sun-splashed condo with open floor plan, stylish modern amenities, gorgeous architectural detail, & 2 private outdoor living spaces. The kitchen features large breakfast bar, marble countertops, glass backsplash, stainless steel appliances. The kitchen opens to living/dining room w/wainscoting & French doors, and to a cheerful office/foyer area with skylight. Gracious master bedroom w/built-ins. The 2nd bedroom - with fireplace, coffered ceilings, and a picturesque balcony perfect for morning coffee and watching the sun rise - could also be used as a family room. Elegant bathroom with contemporary fixtures, soaking tub, glass shower enclosure, heated floors. Entertain in style on the large roof deck w/amazing views. Air conditioning, in-unit laundry, basement storage. Pets ok. 2017 roof, 2015 boiler. Close to shops/restaurants, schools, parks, Green C/D lines, Longwood Medical.
Last Agent to Sell the Property
Stillman & Halley
Hammond Residential Real Estate Listed on: 05/15/2018
Last Buyer's Agent
Dan Lyons
Compass License #449502132
Property Details
Home Type
Condominium
Est. Annual Taxes
$8,311
Year Built
1915
Lot Details
0
HOA Fees
$351 per month
Listing Details
- Property Type: Condominium/Co-Op
- CC Type: Condo
- Style: Low-Rise
- Other Agent: 1.00
- Year Built Description: Approximate
- List Price Per Sq Ft: 630.30
- Comp Based On: Net Sale Price
- Year Built: 1915
- Lead Paint: Unknown
- Year Round: Yes
- Unit Building: 6
- Unit Level: 3
- Unit Placement: Top/Penthouse, Corner
- Special Features: None
- Property Sub Type: Condos
- Year Built: 1915
Interior Features
- Fireplaces: 1
- Flooring: Wood, Tile
- Interior Amenities: French Doors
- Appliances: Range, Dishwasher, Disposal, Microwave, Refrigerator, Washer, Dryer, Vent Hood
- No Bedrooms: 2
- Master Bedroom: On Level: Third Floor, Dimension: 14X16, Fireplace, Ceiling Fan(s), Ceiling - Coffered, Flooring - Wood, Deck - Exterior, Recessed Lighting, Wainscoting
- Bedroom 2: On Level: Third Floor, Dimension: 9X16, Closet, Flooring - Wood
- Full Bathrooms: 1
- Bathroom 1: On Level: Third Floor, Bathroom - Full, Bathroom - Tiled With Tub & Shower, Flooring - Stone/Ceramic Tile, Recessed Lighting, Remodeled
- No Rooms: 4
- Kitchen: On Level: Third Floor, Dimension: 9X11, Flooring - Wood, Countertops - Stone/Granite/Solid, Cabinets - Upgraded, Recessed Lighting, Remodeled, Stainless Steel Appliances, Peninsula
- Laundry: On Level: Third Floor
- Living Room: On Level: Third Floor, Dimension: 13X10, Flooring - Wood, French Doors, Open Floor Plan, Wainscoting
- Basement: Y
- Other Room 1: Name: Foyer, On Level: Third Floor, Dimension: 12X6, Skylight, Closet, Flooring - Wood
- No Living Levels: 1
- Main Lo: K95001
- Main So: AN2383
- Estimated Sq Ft: 1109.00
Exterior Features
- Roof Material: Rubber
- Exterior: Brick
- Exterior Unit Features: Deck - Roof, Balcony
Utilities
- Sewer: City/Town Sewer
- Water: City/Town Water
- Cooling: Heat Pump, Individual, Unit Control
- Cooling Zones: 3
- Heating: Heat Pump, Individual, Unit Control
- Heat Zones: 3
- Hot Water: Natural Gas
- Utility Connections: for Gas Range
Condo/Co-op/Association
- Fee Interval: Monthly
- Amenities: Public Transportation, Shopping, Swimming Pool, Tennis Court, Park, Medical Facility, Public School, T-Station
- HOA Fees: 351.00
- Association Fee Includes: Heat, Hot Water, Water, Sewer, Master Insurance, Laundry Facilities, Exterior Maintenance, Landscaping, Snow Removal, Extra Storage, Refuse Removal, Reserve Funds
- Condo Association: Yes
- Association Security: Intercom
- Management: Owner Association
Association/Amenities
- Condominium Name: Garrison Condominiums
Schools
- Elementary School: Runkle
- Middle School: Runkle
- High School: BHS
Lot Info
- Assessments: 687300.00
- Page: 140
- Parcel Number: B:223 L:0017 S:0006
- Zoning: Res
Green Features
- Energy Features: Insulated Windows, Prog. Thermostat
Rental Info
- Pets Allowed: Yes w/ Restrictions
Tax Info
- Taxes: 6502.00
- Assessor Parcel Number: 37676
Multi Family
- No Units: 7
- No Units Owner Occ: 6
Ownership History
Purchase Details
Home Financials for this Owner
Home Financials are based on the most recent Mortgage that was taken out on this home.Purchase Details
Home Financials for this Owner
Home Financials are based on the most recent Mortgage that was taken out on this home.Purchase Details
Home Financials for this Owner
Home Financials are based on the most recent Mortgage that was taken out on this home.Purchase Details
Home Financials for this Owner
Home Financials are based on the most recent Mortgage that was taken out on this home.Purchase Details
Home Financials for this Owner
Home Financials are based on the most recent Mortgage that was taken out on this home.Similar Homes in the area
Home Values in the Area
Average Home Value in this Area
Purchase History
| Date | Type | Sale Price | Title Company |
|---|---|---|---|
| Condominium Deed | $925,000 | None Available | |
| Condominium Deed | $925,000 | None Available | |
| Deed | $791,000 | -- | |
| Deed | $791,000 | -- | |
| Not Resolvable | $650,000 | -- | |
| Deed | $380,000 | -- | |
| Deed | $380,000 | -- | |
| Deed | $322,500 | -- | |
| Deed | $322,500 | -- |
Mortgage History
| Date | Status | Loan Amount | Loan Type |
|---|---|---|---|
| Previous Owner | $282,000 | Stand Alone Refi Refinance Of Original Loan | |
| Previous Owner | $300,000 | New Conventional | |
| Previous Owner | $342,000 | New Conventional | |
| Previous Owner | $50,000 | No Value Available | |
| Previous Owner | $290,250 | Purchase Money Mortgage |
Property History
| Date | Event | Price | Change | Sq Ft Price |
|---|---|---|---|---|
| 06/27/2024 06/27/24 | Sold | $925,000 | +8.8% | $834 / Sq Ft |
| 06/03/2024 06/03/24 | Pending | -- | -- | -- |
| 05/28/2024 05/28/24 | For Sale | $850,000 | +7.5% | $766 / Sq Ft |
| 07/20/2018 07/20/18 | Sold | $791,000 | +13.2% | $713 / Sq Ft |
| 05/22/2018 05/22/18 | Pending | -- | -- | -- |
| 05/15/2018 05/15/18 | For Sale | $699,000 | +7.5% | $630 / Sq Ft |
| 04/11/2014 04/11/14 | Sold | $650,000 | 0.0% | $586 / Sq Ft |
| 04/01/2014 04/01/14 | Pending | -- | -- | -- |
| 03/18/2014 03/18/14 | Off Market | $650,000 | -- | -- |
| 02/28/2014 02/28/14 | For Sale | $689,000 | +81.3% | $621 / Sq Ft |
| 10/04/2012 10/04/12 | Sold | $380,000 | -3.8% | $416 / Sq Ft |
| 08/24/2012 08/24/12 | Pending | -- | -- | -- |
| 08/18/2012 08/18/12 | Price Changed | $395,000 | -3.4% | $432 / Sq Ft |
| 07/30/2012 07/30/12 | Price Changed | $409,000 | -2.4% | $447 / Sq Ft |
| 07/17/2012 07/17/12 | For Sale | $419,000 | -- | $458 / Sq Ft |
Tax History Compared to Growth
Tax History
| Year | Tax Paid | Tax Assessment Tax Assessment Total Assessment is a certain percentage of the fair market value that is determined by local assessors to be the total taxable value of land and additions on the property. | Land | Improvement |
|---|---|---|---|---|
| 2025 | $8,311 | $842,000 | $0 | $842,000 |
| 2024 | $8,065 | $825,500 | $0 | $825,500 |
| 2023 | $7,984 | $800,800 | $0 | $800,800 |
| 2022 | $8,000 | $785,100 | $0 | $785,100 |
| 2021 | $7,619 | $777,400 | $0 | $777,400 |
| 2020 | $7,274 | $769,700 | $0 | $769,700 |
| 2019 | $6,869 | $733,100 | $0 | $733,100 |
| 2018 | $6,502 | $687,300 | $0 | $687,300 |
| 2017 | $6,288 | $636,400 | $0 | $636,400 |
| 2016 | $6,028 | $578,500 | $0 | $578,500 |
| 2015 | $4,837 | $452,900 | $0 | $452,900 |
| 2014 | $4,449 | $390,600 | $0 | $390,600 |
Agents Affiliated with this Home
-

Seller's Agent in 2024
Christian Iantosca Team
Arborview Realty Inc.
(617) 543-0501
1 in this area
280 Total Sales
-
N
Seller Co-Listing Agent in 2024
Nathan Kirby
Arborview Realty Inc.
1 in this area
36 Total Sales
-
L
Buyer's Agent in 2024
Less Arnold
Compass
-
S
Seller's Agent in 2018
Stillman & Halley
Hammond Residential Real Estate
-
D
Buyer's Agent in 2018
Dan Lyons
Compass
-
F
Seller's Agent in 2014
Fine Homes Group
Keller Williams Realty Boston-Metro | Back Bay
(603) 556-7110
87 Total Sales
Map
Source: MLS Property Information Network (MLS PIN)
MLS Number: 72327170
APN: BROO-000223-000017-000006
- 15 Garrison Rd
- 6 Claflin Rd Unit 4
- 175 Winthrop Rd Unit 3
- 321 Tappan St Unit 2
- 321 Tappan St Unit 1
- 324 Tappan St Unit 2
- 57 University Rd Unit Penthouse
- 1731 Beacon St Unit 809
- 179 Rawson Rd Unit 2
- 757 Washington St Unit 2
- 757 Washington St Unit 1
- 59 Addington Rd Unit 3
- 1588 Beacon St Unit 2
- 120 Beaconsfield Rd Unit T-1
- 108-116 Winthrop Rd
- 143 Beaconsfield Rd Unit 2
- 9 Downing Rd
- 24 Dean Rd Unit 3
- 15 Colbourne Crescent Unit 2
- 12 Colbourne Crescent Unit 1
