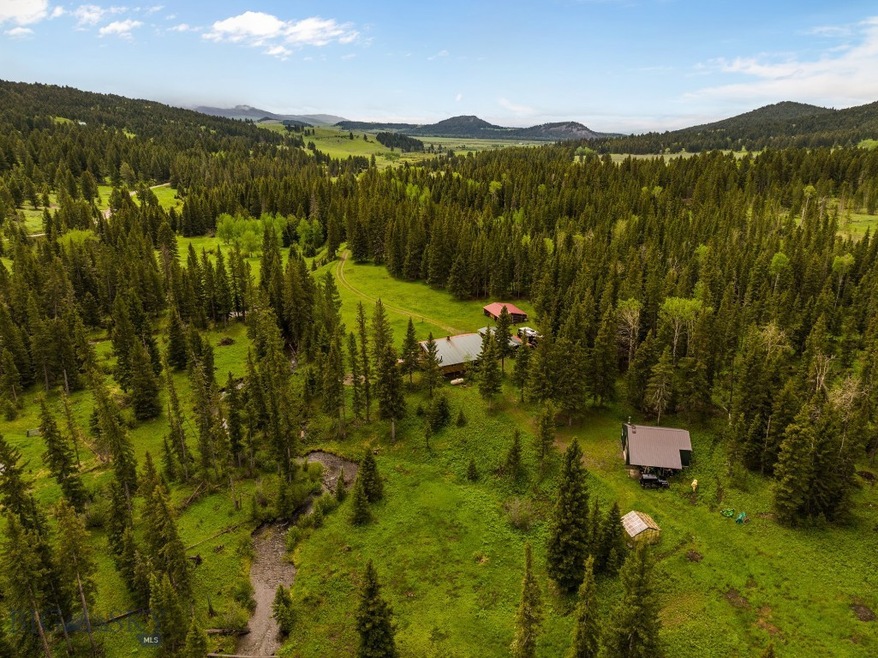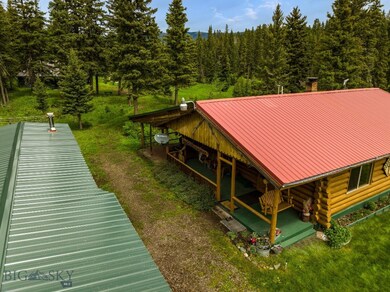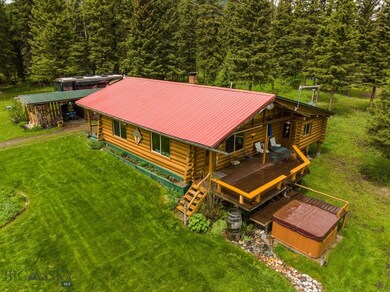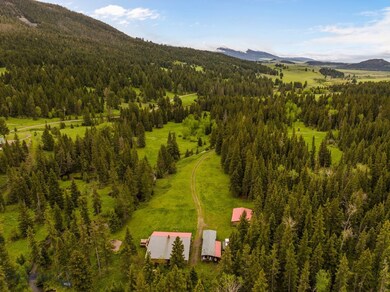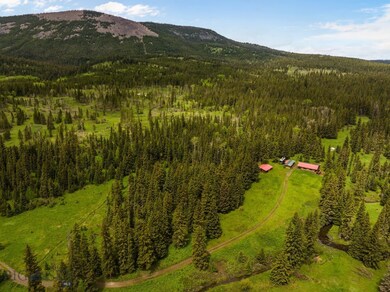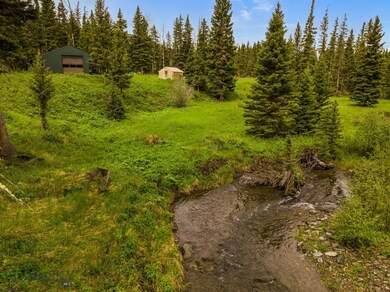34 Goat Mountain Rd Wilsall, MT 59086
Estimated payment $4,307/month
Highlights
- Guest House
- River View
- Lawn
- Home fronts a creek
- Deck
- Home Office
About This Home
Montana Therapy! Full-time resident or weekend retreat with seasonal access, 34 Goat Mountain is the answer to what ails you. A log cabin with a large deck, guest bunkhouse, fire pit, a large, heated shop featuring a 12-foot door, and a greenhouse, situated on 20 acres with approximately 850 feet of Smith Creek frontage running through, is just what the doctor ordered. The sounds from the creek at night through your bedroom window will cure anything. The area is not just a neighborhood; it is a community. Owners have come together to make the area safe and protected. The fire-wise community owns two fire trucks as a first line of defense for emergencies. Neighbors collaborate to apply for road improvement grants, with more plans in the works. Moreover, neighbors take the time to get to know each other. The annual 4th of July picnic and parade should never be missed. Expect a neighbor to stop you on the road to say hi and know your name because no one is a stranger at Goat Mountain
Home Details
Home Type
- Single Family
Est. Annual Taxes
- $2,917
Year Built
- Built in 1976
Lot Details
- 20.08 Acre Lot
- Home fronts a creek
- Barbed Wire
- Perimeter Fence
- Lawn
- Zoning described as CALL - Call Listing Agent for Details
Parking
- 2 Car Detached Garage
- Carport
- Gravel Driveway
Property Views
- River
- Creek or Stream
- Mountain
- Rural
Home Design
- Metal Roof
- Log Siding
Interior Spaces
- 2,030 Sq Ft Home
- 1-Story Property
- Ceiling Fan
- Family Room
- Living Room
- Dining Room
- Home Office
- Carpet
Kitchen
- Stove
- Range
- Dishwasher
Bedrooms and Bathrooms
- 3 Bedrooms
- 2 Full Bathrooms
Laundry
- Dryer
- Washer
Basement
- Walk-Out Basement
- Fireplace in Basement
- Bedroom in Basement
- Recreation or Family Area in Basement
- Finished Basement Bathroom
- Laundry in Basement
Outdoor Features
- Deck
- Separate Outdoor Workshop
- Shed
Additional Homes
- Guest House
Utilities
- Heating System Uses Propane
- Wall Furnace
- Propane
- Well
- Septic Tank
Community Details
- Property has a Home Owners Association
- Association fees include road maintenance
- Property is near a preserve or public land
Listing and Financial Details
- Assessor Parcel Number 0000001071
Map
Home Values in the Area
Average Home Value in this Area
Property History
| Date | Event | Price | List to Sale | Price per Sq Ft |
|---|---|---|---|---|
| 11/01/2025 11/01/25 | Pending | -- | -- | -- |
| 09/18/2025 09/18/25 | For Sale | $775,000 | -- | $382 / Sq Ft |
Source: Big Sky Country MLS
MLS Number: 405907
- NHN Shields River Rd
- 3 Highland Ranch Rd
- 572 Upper Cottonwood Rd
- 59 Horse Creek Rd
- 109 Hannaford St N
- 302 Ordway St S
- TBD Shy Rd
- Nhn Great
- TBD Cyclone Ms #3792
- TBD Cottonwood Bench Rd
- sec 28 T08NR08E HEIT 5 11 Acres
- sec 21 T08n r08e Spe Spencer
- 33 Miller Rd
- TBD Tbd Hidden Treasurer
- NHN Tract A Cos 145888
- 830 Rock Creek Rd N
- Nhn Mayn Creek Rd
- 407 Short St
- Lot 11 Black Butte
- 89 Mayn Crk Rd
