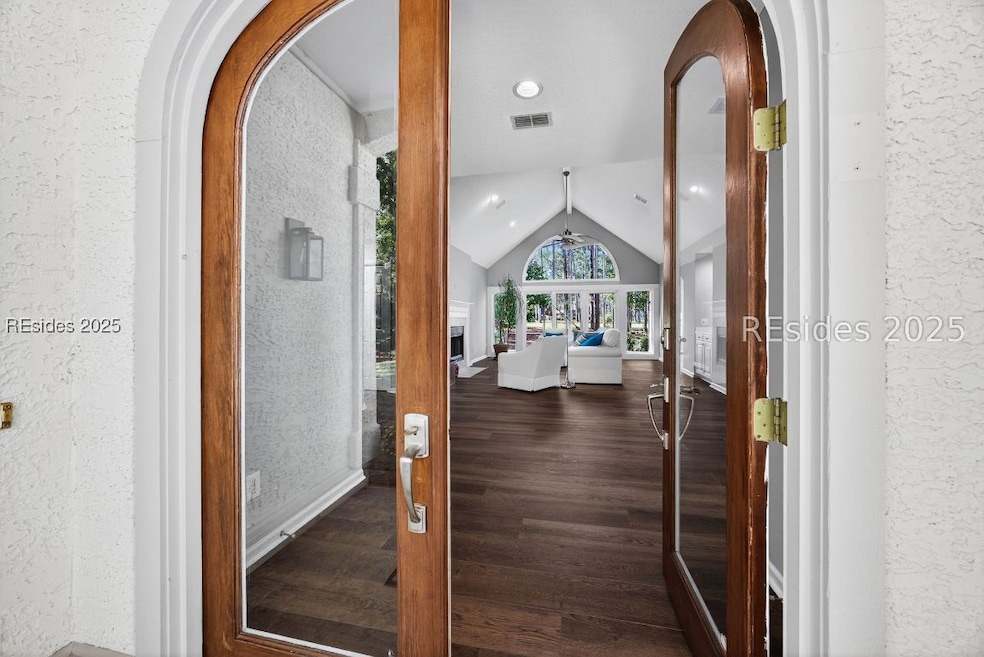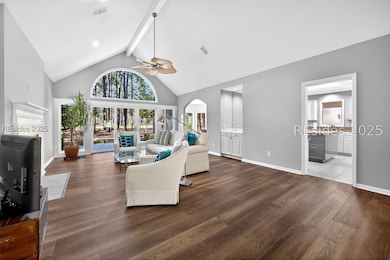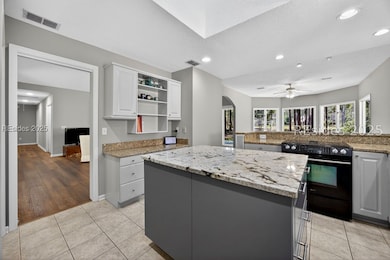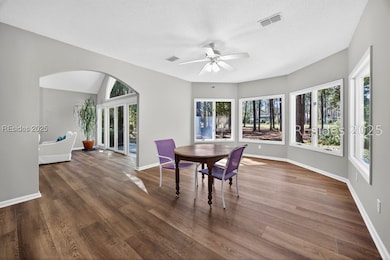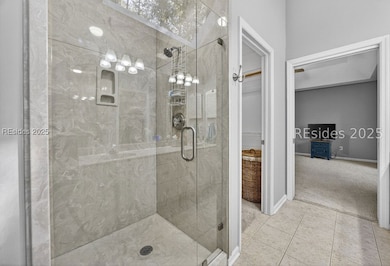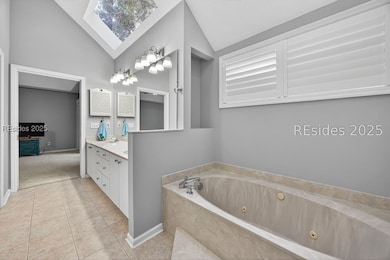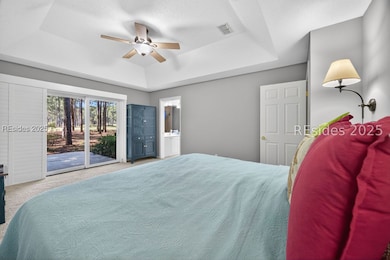34 Golden Hind Dr Hilton Head Island, SC 29926
Hilton Head Plantation NeighborhoodEstimated payment $4,172/month
Highlights
- Marina
- Golf Course View
- Deck
- Hilton Head Island High School Rated A-
- Clubhouse
- 4-minute walk to Sunset Landing
About This Home
The perfect Lowcountry retreat in Hilton Head Plantation. This recently painted 3BR/2BA single-level home is ideally situated with open golf views. The bright and airy floor plan features vaulted ceilings and a fireplace. A thoughtfully designed kitchen offers easy flow to the dining area, making everyday living and entertaining seamless. Three bedrooms provide flexibility for guests, a home office, or hobbies. Enjoy peaceful mornings on the rear patio or take a stroll to Spring Lake's pool and clubhouse. This gated community offers 24/7 security, miles of trails, golf, and social clubs for an active and welcoming lifestyle.
Listing Agent
Berkshire Hathaway HomeServices Hilton Head Bluffton Realty (106) Listed on: 10/28/2025

Home Details
Home Type
- Single Family
Est. Annual Taxes
- $2,695
Year Built
- Built in 1988
Lot Details
- East Facing Home
- Sprinkler System
Parking
- 2 Car Garage
- Driveway
Home Design
- Asphalt Roof
- Stucco
- Tile
Interior Spaces
- 2,252 Sq Ft Home
- 1-Story Property
- Cathedral Ceiling
- Ceiling Fan
- Fireplace
- Screen For Fireplace
- Insulated Windows
- Window Treatments
- Dining Room
- Home Office
- Library
- Utility Room
- Laundry Room
- Golf Course Views
- Fire and Smoke Detector
- Attic
Kitchen
- Self-Cleaning Oven
- Range
- Microwave
- Freezer
- Dishwasher
Flooring
- Wood
- Carpet
Bedrooms and Bathrooms
- 3 Bedrooms
- 2 Full Bathrooms
- Separate Shower
Outdoor Features
- Deck
- Rain Gutters
Utilities
- Central Heating and Cooling System
Listing and Financial Details
- Tax Lot 38
- Assessor Parcel Number R510 004 00C 0416 0000
Community Details
Amenities
- Community Garden
- Picnic Area
- Restaurant
- Clubhouse
Recreation
- Marina
- Golf Course Membership Available
- Tennis Courts
- Community Basketball Court
- Pickleball Courts
- Bocce Ball Court
- Community Playground
- Community Pool
- Trails
Additional Features
- Skull Creek S Subdivision
- Security Guard
Map
Home Values in the Area
Average Home Value in this Area
Tax History
| Year | Tax Paid | Tax Assessment Tax Assessment Total Assessment is a certain percentage of the fair market value that is determined by local assessors to be the total taxable value of land and additions on the property. | Land | Improvement |
|---|---|---|---|---|
| 2024 | $2,695 | $26,444 | $5,400 | $21,044 |
| 2023 | $2,695 | $26,444 | $5,400 | $21,044 |
| 2022 | $2,467 | $16,664 | $4,400 | $12,264 |
| 2021 | $2,258 | $16,664 | $4,400 | $12,264 |
| 2020 | $2,249 | $16,664 | $4,400 | $12,264 |
| 2019 | $2,094 | $16,664 | $4,400 | $12,264 |
| 2018 | $2,051 | $16,660 | $0 | $0 |
| 2017 | $1,831 | $14,800 | $0 | $0 |
| 2016 | $1,682 | $14,800 | $0 | $0 |
| 2014 | $4,888 | $22,210 | $0 | $0 |
Property History
| Date | Event | Price | List to Sale | Price per Sq Ft |
|---|---|---|---|---|
| 11/05/2025 11/05/25 | Pending | -- | -- | -- |
| 11/03/2025 11/03/25 | Price Changed | $749,000 | 0.0% | $333 / Sq Ft |
| 11/03/2025 11/03/25 | For Sale | $749,000 | -- | $333 / Sq Ft |
| 10/29/2025 10/29/25 | Off Market | -- | -- | -- |
Purchase History
| Date | Type | Sale Price | Title Company |
|---|---|---|---|
| Interfamily Deed Transfer | -- | Nationallink | |
| Deed | $497,500 | None Available | |
| Deed | $290,000 | -- |
Mortgage History
| Date | Status | Loan Amount | Loan Type |
|---|---|---|---|
| Open | $325,000 | New Conventional | |
| Closed | $49,750 | Stand Alone Second | |
| Closed | $398,000 | Purchase Money Mortgage | |
| Previous Owner | $261,000 | No Value Available |
Source: REsides
MLS Number: 502438
APN: R510-004-00C-0416-0000
- 26 Lenora Dr
- 29 Purple Martin Ln
- 29 Arrow Wood Rd
- 1 Royal James Dr
- 27 Arrow Wood Rd
- 23 Redstart Path
- 23 Burl Wood Ct
- 1 Arrow Wood Rd
- 22 Headlands Dr
- 10 Water Thrush Place
- 9 Windy Cove Ct
- 15 Dunlin Place
- 41 Ellenita Dr
- 10 Teal Ln
- 90 Cypress Marsh Dr
- 8 Chickadee Rd
- 10 Glenmoor Place
- 21 Raintree Ln
- 21 Myrtle Bank Rd
- 4 Hermit Thrush
