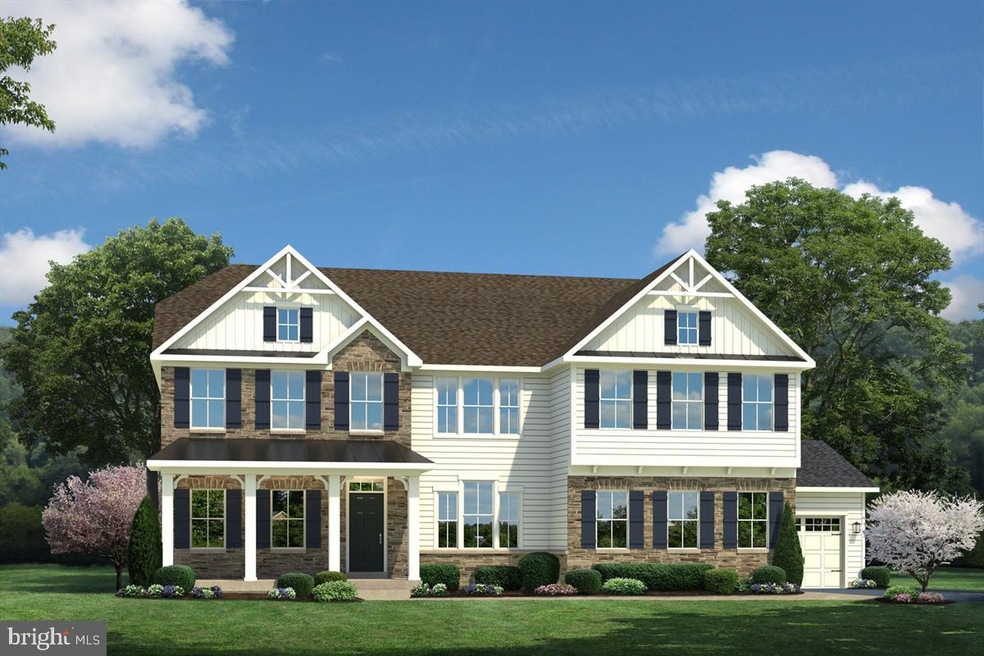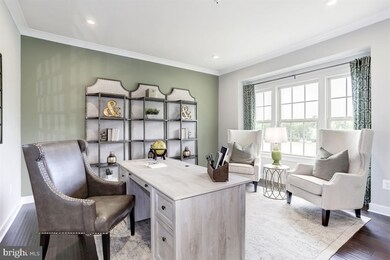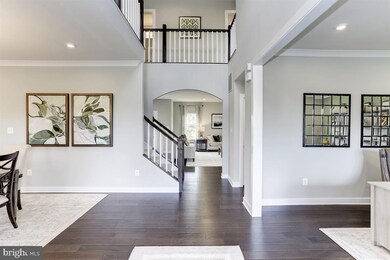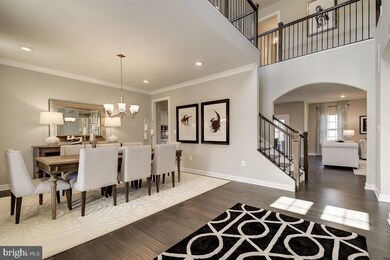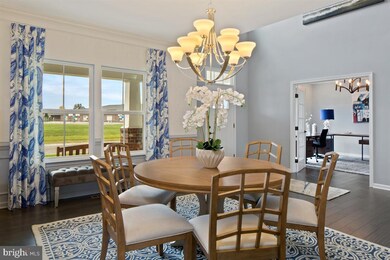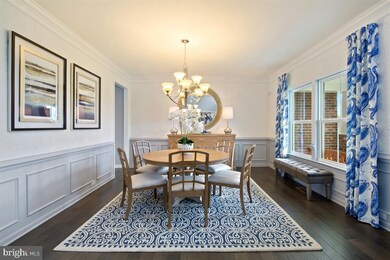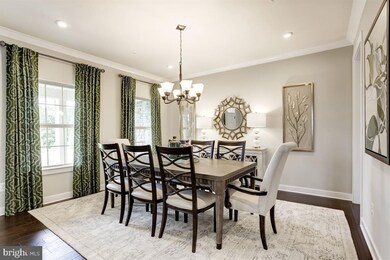
34 Grayhawk Way N Mechanicsburg, PA 17050
Silver Spring NeighborhoodEstimated Value: $635,000 - $764,000
Highlights
- Home Theater
- New Construction
- Loft
- Green Ridge Elementary School Rated A
- Colonial Architecture
- 2 Car Attached Garage
About This Home
As of July 2021Grayhawk Landing offers single family homes in a community with the perfect balance of scenic beauty and modern conveniences. Located on the West Shore in Mechanicsburg, Grayhawk Landing puts everything you could need at your fingertips. Situated just off Carlisle Pike in Silver Spring Township, you will be minutes from the area’s best amenities. The award-winning Cumberland Valley School District is within walking distance Grayhawk Landing is close to the very best that Mechanicsburg has to offer. Our newest phase at Grayhawk Landing offers floor plans with 3 to 7 Bedrooms and 2.5 to 6.5 Baths! To be built, THE CORSICA MODEL at Grayhawk Landing. This four bedroom, 2.5 bath home with an open loft is here with its free-flowing and flexible floorplan. Dreaming of throwing an epic dinner party? Let's do it! The big central island in the kitchen is mission control for hors d oeuvres, cocktails and prepping the main event. Frustrated with a lack of storage? Includes Finished Basement and Media Room. Some houses have one- or two-car garages; with the Corsica, you can have three! Is one of your life goals lugging fewer laundry baskets up and down the stairs? It should be. Good news! There's a laundry room on the upper level, just a few steps from all those hampers. Other home sites and floor plans are available. Images are representative only.
Home Details
Home Type
- Single Family
Est. Annual Taxes
- $8,186
Year Built
- Built in 2020 | New Construction
Lot Details
- 0.27 Acre Lot
HOA Fees
- $25 Monthly HOA Fees
Parking
- 2 Car Attached Garage
- Front Facing Garage
- Garage Door Opener
- Driveway
Home Design
- Colonial Architecture
- Frame Construction
- Vinyl Siding
Interior Spaces
- Property has 3 Levels
- Entrance Foyer
- Family Room
- Living Room
- Dining Room
- Home Theater
- Loft
- Laundry Room
- Finished Basement
Bedrooms and Bathrooms
- En-Suite Primary Bedroom
Schools
- Cumberland Valley High School
Utilities
- Forced Air Heating and Cooling System
- Tankless Water Heater
Community Details
- Built by RYAN HOMES
- Grayhawk Landing Subdivision, Corsica Floorplan
Listing and Financial Details
- Tax Lot BLWGH0015
Similar Homes in Mechanicsburg, PA
Home Values in the Area
Average Home Value in this Area
Mortgage History
| Date | Status | Borrower | Loan Amount |
|---|---|---|---|
| Closed | Kaparthi Srikara Rao | $487,000 |
Property History
| Date | Event | Price | Change | Sq Ft Price |
|---|---|---|---|---|
| 07/15/2021 07/15/21 | Sold | $532,795 | +0.7% | $117 / Sq Ft |
| 12/14/2020 12/14/20 | For Sale | $529,005 | -- | $116 / Sq Ft |
| 12/11/2020 12/11/20 | Pending | -- | -- | -- |
Tax History Compared to Growth
Tax History
| Year | Tax Paid | Tax Assessment Tax Assessment Total Assessment is a certain percentage of the fair market value that is determined by local assessors to be the total taxable value of land and additions on the property. | Land | Improvement |
|---|---|---|---|---|
| 2025 | $8,186 | $507,900 | $80,000 | $427,900 |
| 2024 | $7,787 | $507,900 | $80,000 | $427,900 |
| 2023 | $7,393 | $507,900 | $80,000 | $427,900 |
| 2022 | $7,211 | $507,900 | $80,000 | $427,900 |
Agents Affiliated with this Home
-
Melissa Daniels

Seller's Agent in 2021
Melissa Daniels
The KW Collective
(410) 984-0888
68 in this area
4,073 Total Sales
-
Reddy Sanivarapu

Buyer's Agent in 2021
Reddy Sanivarapu
Cavalry Realty LLC
(717) 319-8689
112 in this area
253 Total Sales
Map
Source: Bright MLS
MLS Number: PACB130530
APN: 38-18-1336-135
- 87 Margaret Dr
- 130 Grayhawk Way S
- 134 Grayhawk Way S
- 38 Skyline Dr
- 121 Rich Valley Rd
- 6868-6938 Carlisle P Carlisle Pike
- 0 Northwatch Ln
- 253 Willow Mill Park Rd
- 1 Reserve Ln Unit ROCKFORD PLAN
- 1 Reserve Ln Unit LAUREL PLAN
- 1 Reserve Ln Unit ARDMORE PLAN
- 1 Reserve Ln Unit GLENWOOD PLAN
- 1 Reserve Ln Unit CAMBRIDGE PLAN
- 1 Reserve Ln Unit ESSINGTON PLAN
- 1 Reserve Ln Unit GLEN MARY PLAN
- 1 Reserve Ln Unit DANBURY PLAN
- 24 Ridge Blvd
- 28 Ridge Blvd
- 20 Cathy Way
- 8 Sugar Maple Way
- 34 Grayhawk Way N
- 36 Grayhawk Way N
- 32 Grayhawk Way N
- 38 Grayhawk Way N
- 33 Grayhawk Way N
- 35 Grayhawk Way N
- 37 Grayhawk Way N
- 28 Grayhawk Way N
- 40 Grayhawk Way N
- 39 Grayhawk Way N
- 97 Margaret Dr
- 15 Kestral Dr
- 95 Margaret Dr
- 26 Grayhawk Way N Unit 1504822-7488
- 26 Grayhawk Way N Unit 1562789-7488
- 26 Grayhawk Way N Unit 1460595-7488
- 26 Grayhawk Way N Unit 1562787-7488
- 26 Grayhawk Way N Unit 1512652-7488
- 26 Grayhawk Way N Unit 1484483-7488
- 26 Grayhawk Way N
