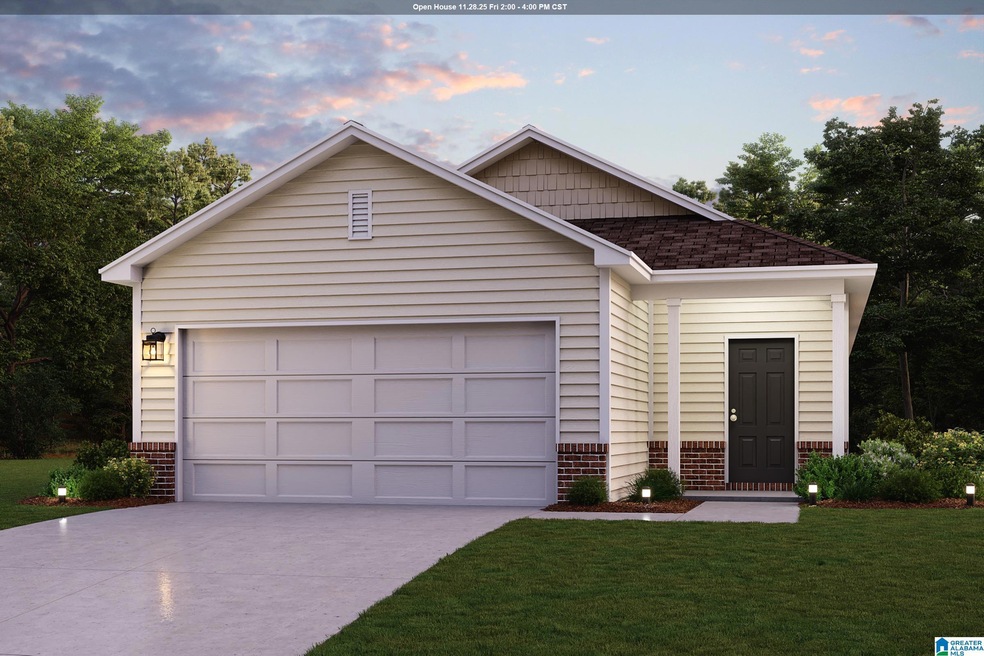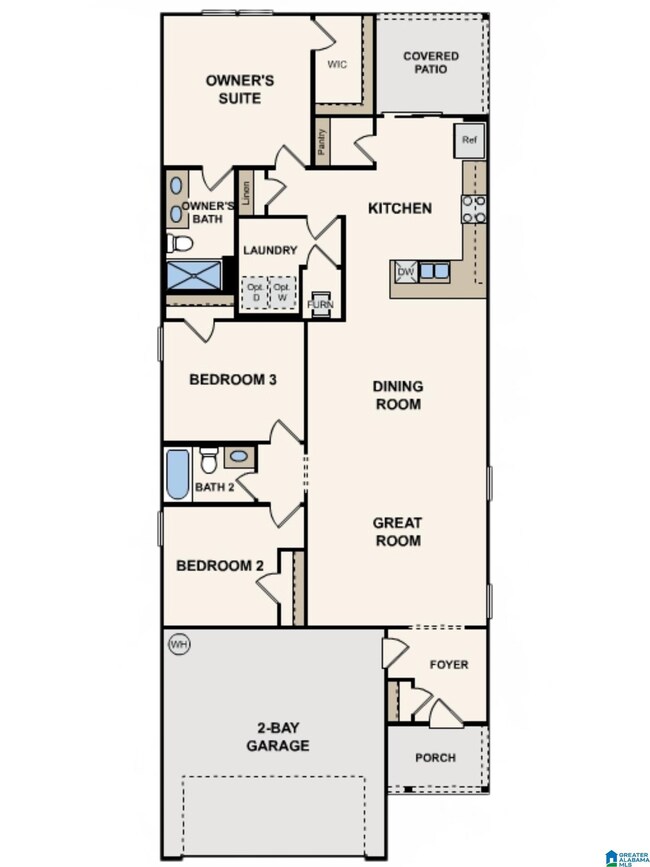OPEN FRI 2PM - 4PM
NEW CONSTRUCTION
$25K PRICE DROP
34 Griffin Dr Childersburg, AL 35044
Estimated payment $1,253/month
3
Beds
2
Baths
1,562
Sq Ft
$128
Price per Sq Ft
Highlights
- Solid Surface Countertops
- Attached Garage
- Laundry Room
- Covered Patio or Porch
- Walk-In Closet
- Ceiling height of 9 feet or more
About This Home
Welcome to your dream home in the Griffin Creek. The Scottsdale Plan offers an open-concept layout, seamlessly connecting the Living, Dining, and Kitchen areas—perfect for entertaining. The modern Kitchen is equipped with cabinets, granite countertops, and Stainless-Steel Appliances, including an electric smooth top range, microwave hood, and dishwasher.
The primary suite features a private bath with dual vanity sinks and a large walk-in closet. There are two additional bedrooms.
Additional features include Low E insulated dual-pane vinyl windows for energy efficiency and a 1-year limited home warranty.
Open House Schedule
-
Friday, November 28, 20252:00 to 4:00 pm11/28/2025 2:00:00 PM +00:0011/28/2025 4:00:00 PM +00:00Add to Calendar
Home Details
Home Type
- Single Family
Year Built
- Built in 2025 | Under Construction
Parking
- Attached Garage
Home Design
- Slab Foundation
- Vinyl Siding
Interior Spaces
- Ceiling height of 9 feet or more
- Solid Surface Countertops
Bedrooms and Bathrooms
- 3 Bedrooms
- Walk-In Closet
- 2 Full Bathrooms
Laundry
- Laundry Room
- Laundry on main level
- Washer and Electric Dryer Hookup
Schools
- Childersburg Elementary And Middle School
- Childersburg High School
Utilities
- Underground Utilities
- Electric Water Heater
Additional Features
- Covered Patio or Porch
- 5,227 Sq Ft Lot
Listing and Financial Details
- Tax Lot 61
Map
Create a Home Valuation Report for This Property
The Home Valuation Report is an in-depth analysis detailing your home's value as well as a comparison with similar homes in the area
Home Values in the Area
Average Home Value in this Area
Property History
| Date | Event | Price | List to Sale | Price per Sq Ft |
|---|---|---|---|---|
| 10/25/2025 10/25/25 | Price Changed | $199,888 | -4.8% | $128 / Sq Ft |
| 10/12/2025 10/12/25 | Price Changed | $209,888 | -4.5% | $134 / Sq Ft |
| 09/27/2025 09/27/25 | Price Changed | $219,888 | -2.2% | $141 / Sq Ft |
| 08/29/2025 08/29/25 | For Sale | $224,888 | -- | $144 / Sq Ft |
Source: Greater Alabama MLS
Source: Greater Alabama MLS
MLS Number: 21429566
Nearby Homes
- 18 Griffin Dr
- 79 Griffin Dr
- 00 SW 8th Ave SW
- 26 Griffin Dr
- 101 Griffin Dr
- 50 Griffin Dr
- 0 U S Highway 280
- 506 3rd St SW
- 315 9th Ave SW
- 0 Shady Ln Unit 1317822
- 0 3rd St NW
- 505 6th Ave SW
- 1005 3rd St NW
- 0 Highway 280 Unit 21413808
- 0 Highway 280 Unit BB 21426473
- 33123 U S 280
- 106 Dale Ln
- 450 8th Ave SW
- 620 5th Ave SW
- 507 7th St SW
- 7933 Old Sylacauga Hwy
- 5765 Highway 280
- 125 Landing Way
- 2301 Motes Rd
- 305 W Coosa St
- 244 Willow View Cir
- 244 Willow View Cir
- 108 Lorrin Ln
- 89 Hall Cir
- 1298 Davis Acres Dr
- 258 Chelsea Park Rd
- 224 Chelsea Park Rd
- 282 Chelsea Park Rd
- 4147 Park Crossings Dr
- 2090 Springfield Dr
- 2134 Springfield Dr
- 1052 Springfield Dr
- 1013 Edgewater Ln
- 1017 Fairbank Ln
- 1041 Crawford Ct


