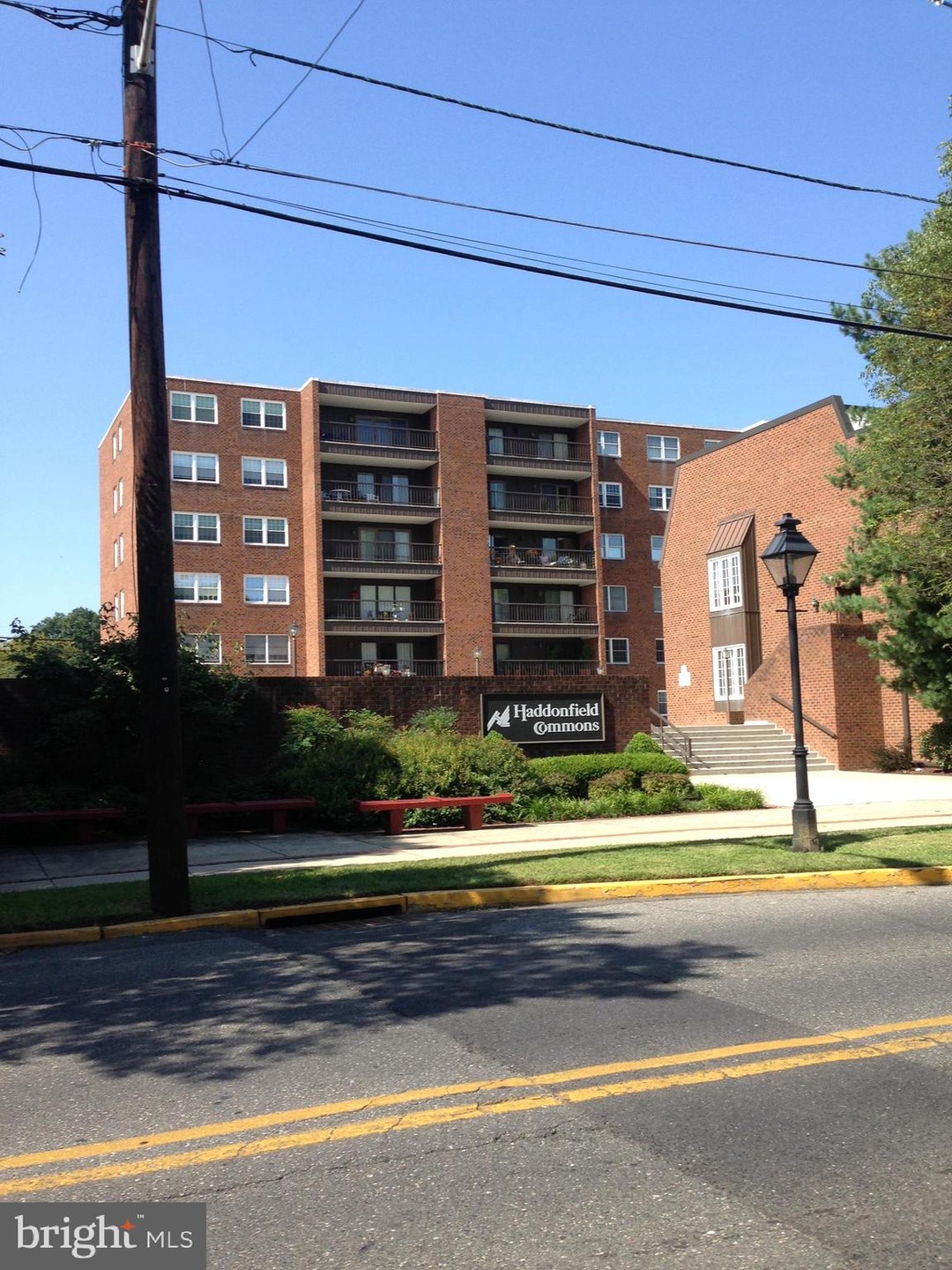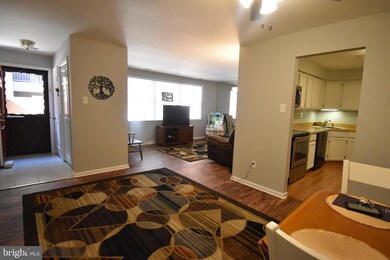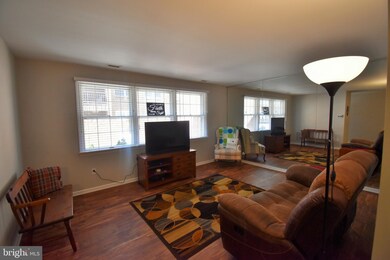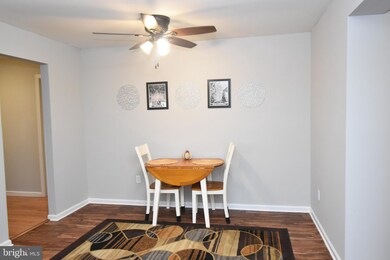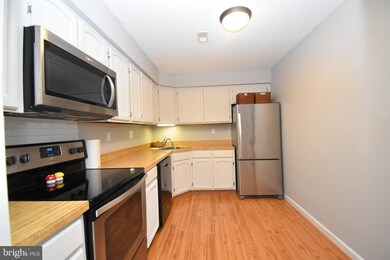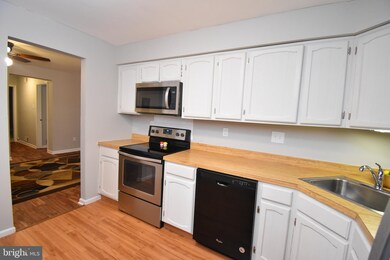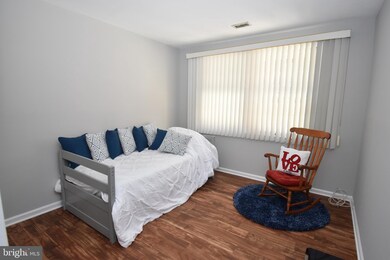
34 Haddonfield Manor Haddonfield, NJ 08033
Highlights
- Open Floorplan
- Rambler Architecture
- Stainless Steel Appliances
- Haddonfield Memorial High School Rated A+
- Wood Flooring
- Eat-In Kitchen
About This Home
As of November 2019Only available unit at Haddonfield Commons, private interior staircase entranc to unit. Very rare. Freshly painted T/O. New hardwood flooring T/O. New bath, other full bath is newer. New appliancs in kitchen, open floor plan, huge window, mirror wall in Living room, dining area, 2 bedrooms. Newer high efficiency heating system. Move in condition, owner transfered. Great value. Private courtyard patio.
Last Agent to Sell the Property
BHHS Fox & Roach - Haddonfield License #8439170 Listed on: 09/17/2019

Property Details
Home Type
- Condominium
Est. Annual Taxes
- $6,417
Year Built
- Built in 1975
Lot Details
- Two or More Common Walls
- Property is in good condition
Home Design
- Rambler Architecture
- Traditional Architecture
- Asbestos Shingle Roof
Interior Spaces
- 1,076 Sq Ft Home
- Property has 1 Level
- Open Floorplan
- Ceiling Fan
- Window Treatments
- Casement Windows
- Living Room
- Dining Room
- Wood Flooring
- Security Gate
Kitchen
- Eat-In Kitchen
- Electric Oven or Range
- Self-Cleaning Oven
- Built-In Range
- Built-In Microwave
- Dishwasher
- Stainless Steel Appliances
- Disposal
Bedrooms and Bathrooms
- 2 Main Level Bedrooms
- En-Suite Primary Bedroom
- En-Suite Bathroom
- Walk-In Closet
- 2 Full Bathrooms
- Walk-in Shower
Laundry
- Laundry on main level
- Gas Dryer
- Washer
Parking
- Lighted Parking
- Parking Lot
- 1 Assigned Parking Space
- Secure Parking
Accessible Home Design
- More Than Two Accessible Exits
Outdoor Features
- Patio
- Exterior Lighting
Schools
- Central Elementary School
- Middle Middle School
- Haddonfield Memorial High School
Utilities
- Central Heating and Cooling System
- Water Heater
- Phone Available
- Cable TV Available
Listing and Financial Details
- Tax Lot 00001
- Assessor Parcel Number 17-00123-00001-C0034
Community Details
Overview
- Property has a Home Owners Association
- Mid-Rise Condominium
- Haddonfield Commons Subdivision
Pet Policy
- Cats Allowed
Similar Home in the area
Home Values in the Area
Average Home Value in this Area
Property History
| Date | Event | Price | Change | Sq Ft Price |
|---|---|---|---|---|
| 02/28/2020 02/28/20 | Rented | $2,200 | -2.2% | -- |
| 01/29/2020 01/29/20 | Under Contract | -- | -- | -- |
| 11/25/2019 11/25/19 | For Rent | $2,250 | 0.0% | -- |
| 11/22/2019 11/22/19 | Sold | $220,000 | -3.9% | $204 / Sq Ft |
| 09/22/2019 09/22/19 | Pending | -- | -- | -- |
| 09/17/2019 09/17/19 | For Sale | $229,000 | +21.2% | $213 / Sq Ft |
| 04/30/2019 04/30/19 | Sold | $189,000 | 0.0% | $176 / Sq Ft |
| 04/08/2019 04/08/19 | Pending | -- | -- | -- |
| 03/21/2019 03/21/19 | For Sale | $189,000 | -- | $176 / Sq Ft |
Tax History Compared to Growth
Agents Affiliated with this Home
-
Kathleen McNamara

Seller's Agent in 2020
Kathleen McNamara
Weichert Corporate
(609) 238-5100
95 Total Sales
-
Lynda Jones

Buyer's Agent in 2020
Lynda Jones
Weichert Corporate
(609) 314-2002
10 Total Sales
-
Suzanne Stoinski

Seller's Agent in 2019
Suzanne Stoinski
BHHS Fox & Roach
(856) 952-5483
14 Total Sales
Map
Source: Bright MLS
MLS Number: NJCD376728
- 503 N Haddonfield Commons
- 14 N Haddonfield Commons
- 31 Elm Ave
- 140 Ardmore Ave
- 144 Ardmore Ave
- 330 Wood Ln
- 17 W Redman Ave
- 236 Ardmore Ave
- 208 Hazel Ave
- 145 Hopkins Ave
- 425 Maple Ave
- 257 Merion Ave
- 321 Marne Ave
- 25 Elm Ave
- 7 E Crystal Lake Ave
- 9 E Crystal Lake Ave
- 631 Radnor Ave
- 37 Estaugh Ave
- 42 Evergreen Ln
- 120 Kings Hwy W
