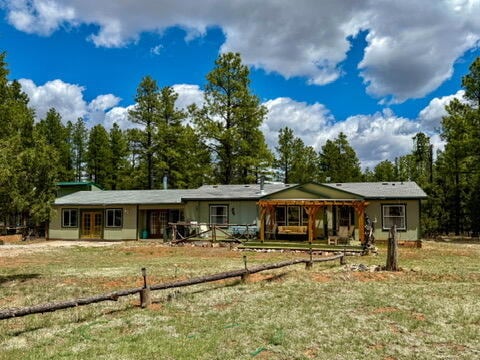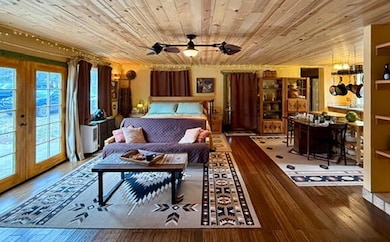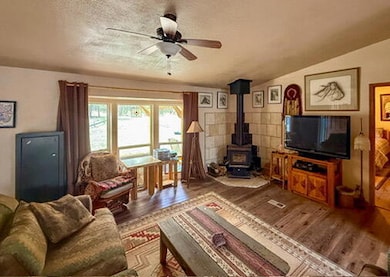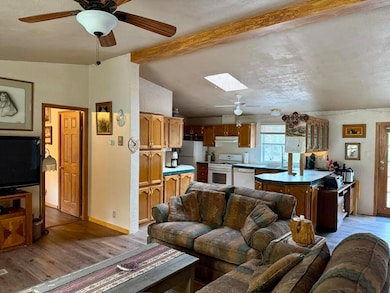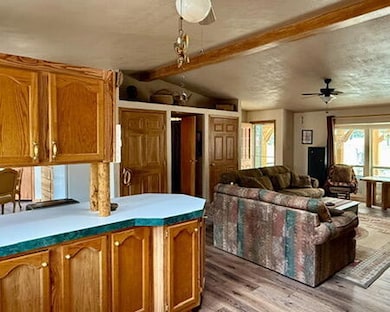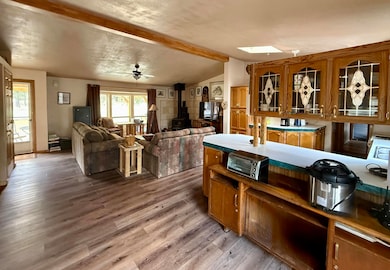
Estimated payment $1,783/month
Highlights
- Horses Allowed On Property
- Deck
- Wooded Lot
- Greenhouse
- Wood Burning Stove
- Mountain Architecture
About This Home
Hidden in the tall pines on 5.65 acres at the end of a cul-de-sac, this is the ultimate family retreat, almost like having two houses in one. The original house is a 1995 manufactured home with two bedrooms, each with its own bathroom. The large addition built in 2018 has a 28x28 primary bedroom suite complete with wood stove, kitchenette, two bathrooms, a screened patio, and a spacious office with a fireplace. Outbuildings include a shipping container, workshop and greenhouse. A friendly and helpful community, Timberlake Ranch offers access to private hiking trails and Ramah Lake. HOA-maintained roads and dues of only $230 per year. Only 2.5 hours from Albuquerque but like another world--with tall pines, clean air, cool temps and crisp nights. Cash only, sold furnished. Schedule a visit!
Listing Agent
Berkshire Hathaway Home Svc NM License #REC20220241 Listed on: 05/24/2025

Home Details
Home Type
- Single Family
Est. Annual Taxes
- $1,768
Year Built
- Built in 1997
Lot Details
- 5.64 Acre Lot
- Cul-De-Sac
- West Facing Home
- Private Entrance
- Landscaped
- Wooded Lot
- Private Yard
- Property is zoned Out of MLS Area
HOA Fees
- $19 Monthly HOA Fees
Home Design
- Mountain Architecture
- Pillar, Post or Pier Foundation
- Permanent Foundation
- Pitched Roof
- Shingle Roof
- Metal Roof
Interior Spaces
- 2,554 Sq Ft Home
- Property has 1 Level
- High Ceiling
- Ceiling Fan
- Skylights
- 3 Fireplaces
- Wood Burning Stove
- Wood Burning Fireplace
- Double Pane Windows
- Insulated Windows
- Multiple Living Areas
- Home Office
- Laminate Flooring
- Fire and Smoke Detector
- Property Views
Kitchen
- Breakfast Area or Nook
- Free-Standing Gas Range
- Range Hood
- Dishwasher
Bedrooms and Bathrooms
- 3 Bedrooms
- Walk-In Closet
- In-Law or Guest Suite
- Soaking Tub
- Garden Bath
- Separate Shower
Laundry
- Dryer
- Washer
Outdoor Features
- Deck
- Patio
- Greenhouse
- Separate Outdoor Workshop
- Pergola
- Outdoor Storage
- Outbuilding
Horse Facilities and Amenities
- Horses Allowed On Property
Utilities
- No Cooling
- Radiant Heating System
- Wall Furnace
- Propane
- Private Water Source
- Well
- Septic Tank
- High Speed Internet
Community Details
- Association fees include clubhouse, common areas, road maintenance
- Timberlake Ranch Landowners Association
- Timberlake Ranch Subdivision
Listing and Financial Details
- Assessor Parcel Number 2093066322474
Map
Home Values in the Area
Average Home Value in this Area
Tax History
| Year | Tax Paid | Tax Assessment Tax Assessment Total Assessment is a certain percentage of the fair market value that is determined by local assessors to be the total taxable value of land and additions on the property. | Land | Improvement |
|---|---|---|---|---|
| 2024 | $1,768 | $60,708 | $3,573 | $57,135 |
| 2023 | $1,768 | $58,940 | $3,573 | $55,367 |
| 2022 | $1,637 | $57,223 | $3,573 | $53,650 |
| 2021 | $1,579 | $55,501 | $3,570 | $51,931 |
| 2020 | $1,461 | $54,995 | $3,570 | $51,425 |
| 2019 | $1,323 | $50,113 | $3,570 | $46,543 |
| 2018 | $957 | $37,643 | $3,573 | $34,070 |
| 2017 | $1,030 | $38,293 | $3,573 | $34,720 |
| 2016 | $1,029 | $115,490 | $0 | $0 |
| 2015 | $1,027 | $38,496 | $0 | $0 |
| 2014 | $1,027 | $38,600 | $0 | $0 |
Property History
| Date | Event | Price | Change | Sq Ft Price |
|---|---|---|---|---|
| 09/03/2025 09/03/25 | Pending | -- | -- | -- |
| 05/24/2025 05/24/25 | For Sale | $299,000 | -- | $117 / Sq Ft |
Purchase History
| Date | Type | Sale Price | Title Company |
|---|---|---|---|
| Warranty Deed | -- | None Listed On Document | |
| Warranty Deed | -- | None Listed On Document | |
| Special Warranty Deed | -- | None Available | |
| Deed | -- | None Available |
Mortgage History
| Date | Status | Loan Amount | Loan Type |
|---|---|---|---|
| Previous Owner | $19,795 | FHA | |
| Previous Owner | $114,880 | FHA |
Similar Homes in Ramah, NM
Source: Southwest MLS (Greater Albuquerque Association of REALTORS®)
MLS Number: 1084532
APN: R204676
- R211158 County Road 12 Box Rd S
- 4 Box South Ranch Rd
- Lot 3 Halcon Rd
- 162 Black Bear Rd
- 160 Black Bear Rd
- Lot 15 Yucca Dr
- Lot 18 Quail
- Lot 5 Box South Ranch Rd
- Lot 2-B Box South Ranch Rd
- 0 Box S Ranch Lots 5a and 5b Unit 1083873
- Lot 33 Aspen Loop
- Lot 21 Cottonwood Ln
- Lot 23 Cottonwood Ln
- Lot 2 E Elk Rd
- Lot 14 E Elk Dr
- 19 W Bobcat Dr
- 0 E Lobo Rd
- Lot 24 Timberlake Rd
- Lot 70 Culebra Dr
- Lot 56 Dr
