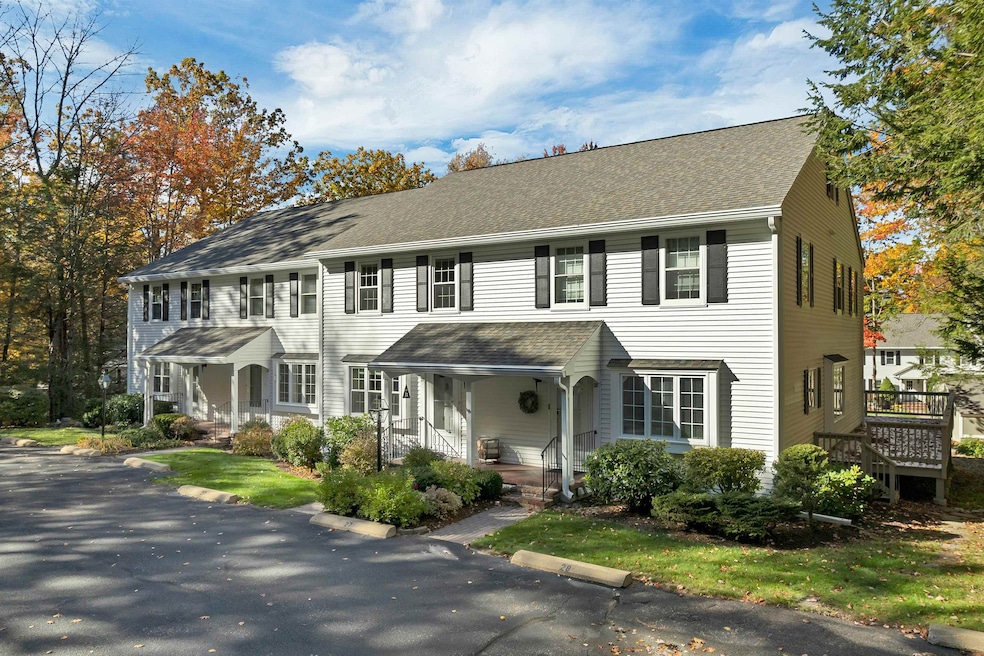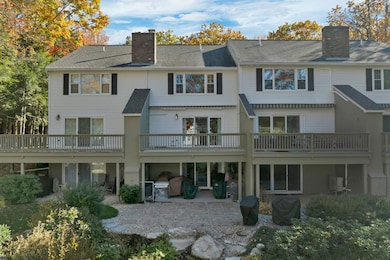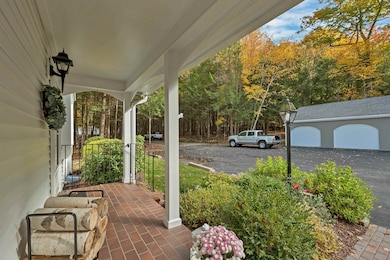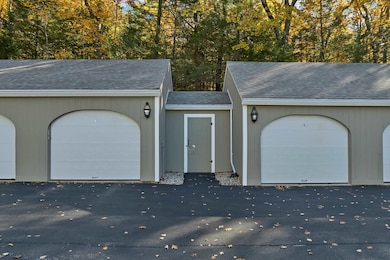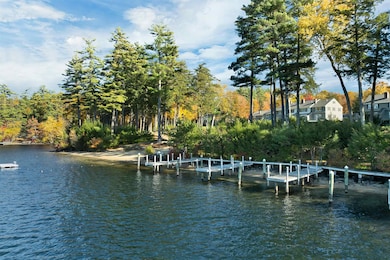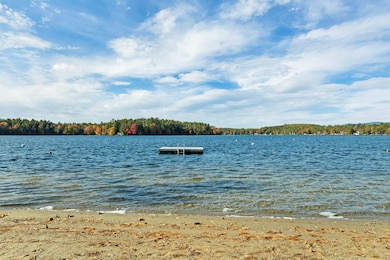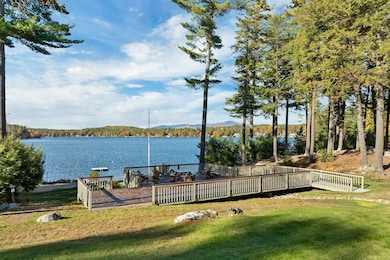34 Harbor Way Unit 27 Wolfeboro, NH 03894
Estimated payment $5,181/month
Highlights
- Beach Access
- Lake View
- Deck
- Boat Slip
- 34 Acre Lot
- Lake, Pond or Stream
About This Home
Welcome to 34 Harbor Way on Lake Winnipesaukee, where carefree lakeside living meets timeless elegance. This immaculate 3 bedroom, 4 bath home spans three levels of beautifully designed space, set among manicured lawns and exceptional amenities including a sandy beach, waterfront sunset deck, dock or mooring usage, kayak rack, and a pickle ball court.The open-concept main level features a spacious kitchen, dining, and living area with hardwood floors and an inviting wood-burning fireplace, opening to your private sundeck — perfect for relaxing or entertaining. Upstairs, enjoy partial lake views from the primary suite, accompanied by a bedroom and office, a full bath, and laundry hook-up. The walk-out lower level offers a stunning family room with an impressive fieldstone gas fireplace, opening onto a deck and private patio, as well as a 3 rd bedroom, 3⁄4 bath, laundry room, and generous storage space and 2 oversized single car garages. Experience carefree lakefront living with pristine surroundings and manicured grounds — your perfect retreat awaits in highly sought after Winter Harbor. OPEN HOUSE NOV. 1ST 12:30 - 2:00
Listing Agent
BHHS Verani Wolfeboro Brokerage Phone: 603-833-0644 License #033285 Listed on: 10/24/2025

Townhouse Details
Home Type
- Townhome
Est. Annual Taxes
- $7,669
Year Built
- Built in 1984
Lot Details
- Landscaped
Parking
- 2 Car Detached Garage
- Automatic Garage Door Opener
- Shared Driveway
- Reserved Parking
- Deeded Parking
Home Design
- Concrete Foundation
- Vinyl Siding
Interior Spaces
- Property has 3 Levels
- Ceiling Fan
- Blinds
- Family Room
- Combination Dining and Living Room
- Lake Views
Kitchen
- Gas Range
- Range Hood
- Microwave
- Dishwasher
Flooring
- Wood
- Carpet
- Tile
Bedrooms and Bathrooms
- 3 Bedrooms
- En-Suite Bathroom
Laundry
- Laundry Room
- Dryer
- Washer
Finished Basement
- Walk-Out Basement
- Basement Fills Entire Space Under The House
Outdoor Features
- Beach Access
- Access To Lake
- Boat Slip
- Lake, Pond or Stream
- Deck
- Patio
Utilities
- Mini Split Air Conditioners
- Vented Exhaust Fan
- Mini Split Heat Pump
- Cable TV Available
Listing and Financial Details
- Tax Lot 27
- Assessor Parcel Number 1`72
Community Details
Amenities
- Common Area
Recreation
- Mooring Area
- Pickleball Courts
Map
Home Values in the Area
Average Home Value in this Area
Tax History
| Year | Tax Paid | Tax Assessment Tax Assessment Total Assessment is a certain percentage of the fair market value that is determined by local assessors to be the total taxable value of land and additions on the property. | Land | Improvement |
|---|---|---|---|---|
| 2024 | $7,669 | $482,300 | $0 | $482,300 |
| 2023 | $7,085 | $482,300 | $0 | $482,300 |
| 2022 | $6,376 | $482,300 | $0 | $482,300 |
| 2021 | $6,525 | $477,300 | $0 | $477,300 |
| 2020 | $6,286 | $483,200 | $0 | $483,200 |
| 2019 | $5,357 | $338,200 | $0 | $338,200 |
| 2018 | $5,344 | $338,200 | $0 | $338,200 |
| 2017 | $5,066 | $338,200 | $0 | $338,200 |
| 2016 | $4,903 | $335,100 | $0 | $335,100 |
| 2015 | $3,768 | $270,100 | $0 | $270,100 |
| 2014 | $5,540 | $425,800 | $0 | $425,800 |
| 2013 | $5,463 | $425,800 | $0 | $425,800 |
Property History
| Date | Event | Price | List to Sale | Price per Sq Ft | Prior Sale |
|---|---|---|---|---|---|
| 11/06/2025 11/06/25 | Pending | -- | -- | -- | |
| 10/24/2025 10/24/25 | For Sale | $860,000 | +93.3% | $358 / Sq Ft | |
| 12/21/2015 12/21/15 | Sold | $445,000 | -4.3% | $278 / Sq Ft | View Prior Sale |
| 11/24/2015 11/24/15 | Pending | -- | -- | -- | |
| 10/23/2015 10/23/15 | For Sale | $465,000 | -- | $291 / Sq Ft |
Purchase History
| Date | Type | Sale Price | Title Company |
|---|---|---|---|
| Warranty Deed | -- | -- | |
| Warranty Deed | $445,000 | -- |
Source: PrimeMLS
MLS Number: 5067226
APN: WOLF-000172-000027-000027
- 74 Keewaydin Rd
- 17 Waumbeck Rd
- 7 Loon St
- 427 N Main St
- 1 Museum Shores Rd
- 3 Cedar Dr
- 88 Ambrose Way
- 101 Tuftonboro Neck Rd
- 185 Ambrose Way
- 2 Jordan Way
- 165 Ambrose Way
- 1 Farm House Ln Unit 2
- 127 Forest Rd
- 0 Parker Island Rd Unit 10
- 222 N Main St
- 208 Forest Rd
- 1 Barbers Pole Rd Unit 2
- 290 Pine Hill Rd
- 20 Wyman Dr
- 5 Bennett Farm Rd
