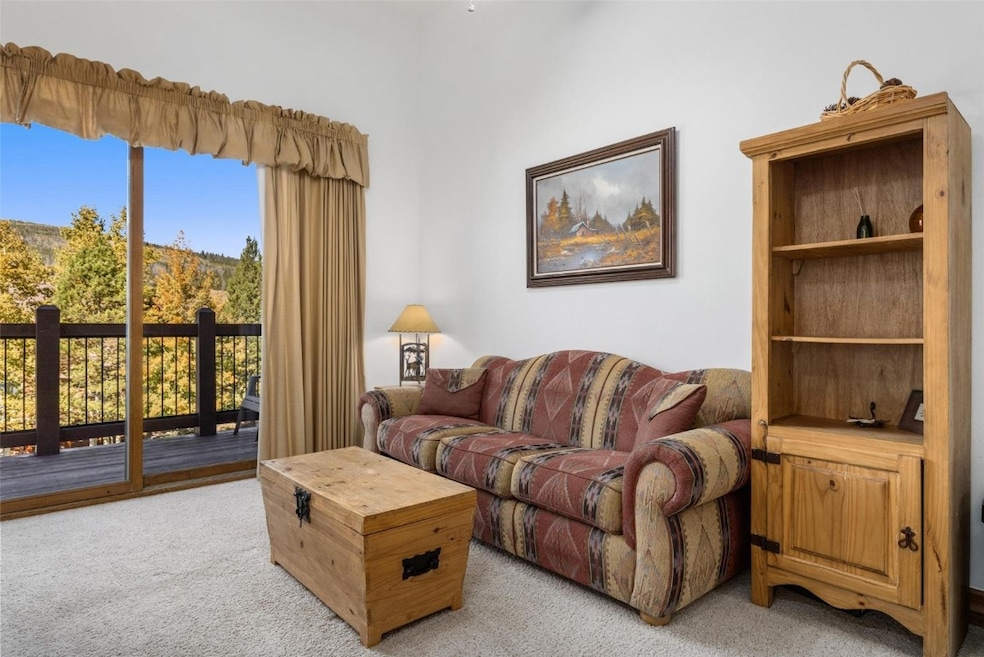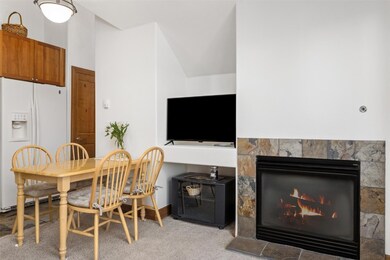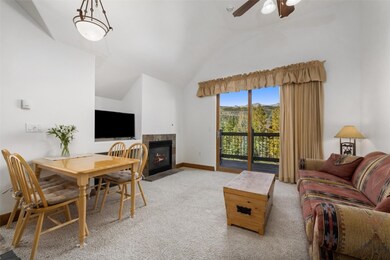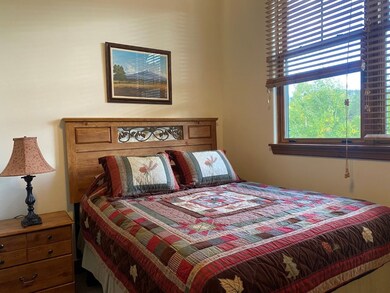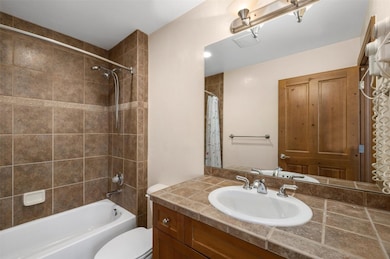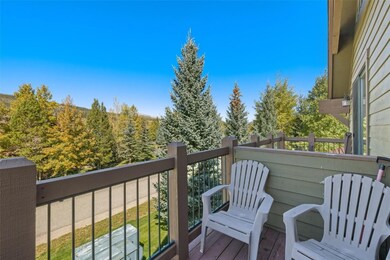
34 Highfield Trail Unit 315 Breckenridge, CO 80424
Estimated payment $3,113/month
Highlights
- Views of Ski Resort
- 2.49 Acre Lot
- Elevator
- Fitness Center
- Property is near public transit
- Public Transportation
About This Home
Top floor condo with beautiful mountain and ski slope views! Great floor plan with vaulted ceilings. South and west facing end unit. Nice finishes with granite countertops and fireplace. Washer and dryer inside condo. Relax on the deck and take in the peaceful mountain setting and views. Checkout the larger walk in closet and all this unit has to offer. Amenities include fitness room, sauna, elevator, and private shuttle. Easy access to town and the ski slopes with private shuttle. Close to the golf course and hiking/biking trails. Convenient ski locker to store your gear.
Listing Agent
Cornerstone RE Rocky Mountains Brokerage Phone: (970) 406-0437 License #FA100007266 Listed on: 09/26/2023
Property Details
Home Type
- Condominium
Est. Annual Taxes
- $1,515
Year Built
- Built in 2003
HOA Fees
- $730 Monthly HOA Fees
Property Views
- Ski Resort
- Mountain
Home Design
- Wood Frame Construction
- Asphalt Roof
Interior Spaces
- 516 Sq Ft Home
- 1-Story Property
- Partially Furnished
Kitchen
- Electric Range
- Microwave
- Dishwasher
- Disposal
Flooring
- Carpet
- Vinyl
Bedrooms and Bathrooms
- 1 Bedroom
- 1 Full Bathroom
Laundry
- Dryer
- Washer
Parking
- Parking Pad
- Unassigned Parking
Location
- Property is near public transit
Utilities
- Common Heating System
- Radiant Heating System
- Phone Available
- Cable TV Available
Listing and Financial Details
- Assessor Parcel Number 6511778
Community Details
Overview
- Association fees include management, common area maintenance, common areas, cable TV, gas, heat, insurance, internet, sewer, snow removal, trash, water
- Highland Greens Lodge Subdivision
Amenities
- Public Transportation
- Elevator
Recreation
- Fitness Center
Pet Policy
- Only Owners Allowed Pets
Map
Home Values in the Area
Average Home Value in this Area
Tax History
| Year | Tax Paid | Tax Assessment Tax Assessment Total Assessment is a certain percentage of the fair market value that is determined by local assessors to be the total taxable value of land and additions on the property. | Land | Improvement |
|---|---|---|---|---|
| 2024 | $1,799 | $36,837 | -- | $36,837 |
| 2023 | $1,799 | $33,152 | $0 | $0 |
| 2022 | $1,515 | $26,292 | $0 | $0 |
| 2021 | $1,523 | $26,662 | $0 | $0 |
| 2020 | $1,282 | $22,288 | $0 | $0 |
| 2019 | $1,266 | $22,288 | $0 | $0 |
| 2018 | $1,081 | $18,486 | $0 | $0 |
| 2017 | $996 | $18,486 | $0 | $0 |
| 2016 | $984 | $18,002 | $0 | $0 |
| 2015 | $955 | $18,002 | $0 | $0 |
| 2014 | $893 | $16,629 | $0 | $0 |
| 2013 | -- | $16,629 | $0 | $0 |
Property History
| Date | Event | Price | Change | Sq Ft Price |
|---|---|---|---|---|
| 08/28/2025 08/28/25 | Price Changed | $415,000 | -2.4% | $804 / Sq Ft |
| 07/25/2025 07/25/25 | Price Changed | $425,000 | -3.4% | $824 / Sq Ft |
| 06/17/2025 06/17/25 | Price Changed | $440,000 | -2.2% | $853 / Sq Ft |
| 05/01/2025 05/01/25 | Price Changed | $450,000 | -3.2% | $872 / Sq Ft |
| 03/31/2025 03/31/25 | Price Changed | $465,000 | -2.1% | $901 / Sq Ft |
| 02/18/2025 02/18/25 | Price Changed | $475,000 | -1.9% | $921 / Sq Ft |
| 12/25/2024 12/25/24 | Price Changed | $484,000 | -3.0% | $938 / Sq Ft |
| 08/13/2024 08/13/24 | Price Changed | $499,000 | -3.1% | $967 / Sq Ft |
| 03/14/2024 03/14/24 | Price Changed | $515,000 | -1.9% | $998 / Sq Ft |
| 10/30/2023 10/30/23 | Price Changed | $525,000 | -1.9% | $1,017 / Sq Ft |
| 09/26/2023 09/26/23 | For Sale | $535,000 | -- | $1,037 / Sq Ft |
Similar Homes in Breckenridge, CO
Source: Summit MLS
MLS Number: S1044613
APN: 6511778
- 34 Highfield Trail Unit 213
- 34 Highfield Trail Unit 312
- 34 Highfield Trail Unit 311
- 34 Highfield Trail Unit 112
- 34 Highfield Trail Unit 203
- 24 Chestnut Ln
- 48 Chestnut Ln
- 17 Linden Ln
- 73 Chestnut Ln
- 77 Red Quill Ln
- 99 Red Quill Ln
- 47 Marksberry Way
- 211 Shores Ln
- 127 Marks Ln
- 192 Upland Dr
- 257 Monitor Dr
- 127 Monitor Dr
- 922 Braddock Dr
- 29 Monitor Dr
- 250 Monitor Dr
- 464 Silver Cir
- 50 Drift Rd
- 588 Lake View Cir W
- 588 Lake View Cir W
- 588 Lake View Cir E
- 119 Boulder Cir
- 246 Broken Lance Dr Unit 402
- 130 Atlantic Lode Rd
- 80 Mule Deer Ct Unit A
- 80 Mule Deer Ct
- 101 Ryan Gulch Rd Unit A202
- 8 Spyglass Ln
- 22714 Us Highway 6 Unit Hidden River Lodge
- 98000 Ryan Gulch Rd
- 16 Arrowhead Ct Unit House
- 930 Blue River Pkwy Unit 4C
- 930 Blue River Pkwy Unit 1D
- 0092 Scr 855
- 2183 Colorado 9
- 323 N Oak St
