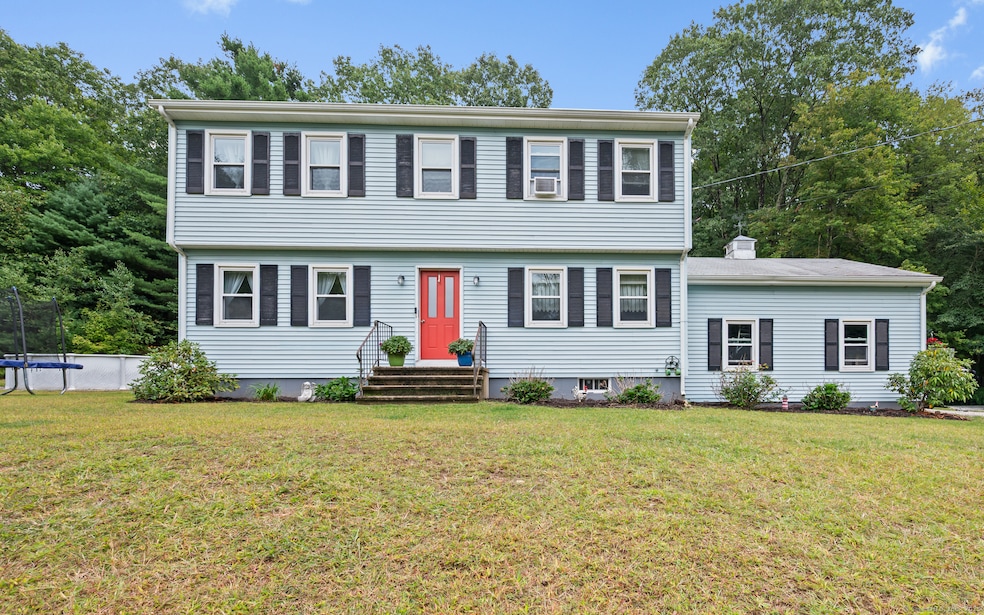34 Hillcrest Dr Stafford Springs, CT 06076
Stafford NeighborhoodEstimated payment $2,392/month
Highlights
- Very Popular Property
- 2.87 Acre Lot
- Attic
- Above Ground Pool
- Colonial Architecture
- 1 Fireplace
About This Home
Welcome to this spacious 4-bedroom, 2.5-bath Colonial set on 2.87 private acres! This home offers peace of mind with a brand-new foundation and newer mechanicals, plus an unfinished basement that provides excellent storage or future finishing potential. The main level features a bright and comfortable layout, ideal for everyday living and entertaining. Upstairs, the primary suite includes a full bathroom and walk-in closet, while three additional bedrooms and a full bath complete the second floor. Enjoy the outdoor space with an above-ground pool and plenty of yard area for gatherings, gardening, or simply relaxing in a serene setting. Tucked back from the road, the property offers both privacy and convenience to local amenities. With major updates already complete, this home combines modern peace of mind with the charm of a Colonial design!
Open House Schedule
-
Friday, September 12, 20254:30 to 6:00 pm9/12/2025 4:30:00 PM +00:009/12/2025 6:00:00 PM +00:00Add to Calendar
Home Details
Home Type
- Single Family
Est. Annual Taxes
- $3,771
Year Built
- Built in 1990
Lot Details
- 2.87 Acre Lot
- Sloped Lot
- Property is zoned AAA
Parking
- 2 Car Garage
Home Design
- Colonial Architecture
- Concrete Foundation
- Frame Construction
- Asphalt Shingled Roof
- Vinyl Siding
Interior Spaces
- 1,908 Sq Ft Home
- Whole House Fan
- 1 Fireplace
- Unfinished Basement
- Basement Fills Entire Space Under The House
- Pull Down Stairs to Attic
Kitchen
- Oven or Range
- Microwave
- Dishwasher
Bedrooms and Bathrooms
- 4 Bedrooms
Laundry
- Laundry on main level
- Dryer
- Washer
Outdoor Features
- Above Ground Pool
- Patio
- Shed
Utilities
- Window Unit Cooling System
- Hot Water Heating System
- Heating System Uses Oil
- 60 Gallon+ Oil Water Heater
- Private Company Owned Well
- Hot Water Circulator
- Fuel Tank Located in Basement
Listing and Financial Details
- Assessor Parcel Number 1640760
Map
Home Values in the Area
Average Home Value in this Area
Tax History
| Year | Tax Paid | Tax Assessment Tax Assessment Total Assessment is a certain percentage of the fair market value that is determined by local assessors to be the total taxable value of land and additions on the property. | Land | Improvement |
|---|---|---|---|---|
| 2025 | $5,646 | $146,300 | $38,640 | $107,660 |
| 2024 | $3,771 | $97,720 | $36,470 | $61,250 |
| 2023 | $3,592 | $97,720 | $36,470 | $61,250 |
| 2022 | $3,496 | $97,720 | $36,470 | $61,250 |
| 2021 | $5,624 | $161,000 | $36,470 | $124,530 |
| 2020 | $5,602 | $160,370 | $40,250 | $120,120 |
| 2019 | $5,602 | $160,370 | $40,250 | $120,120 |
| 2018 | $5,494 | $160,370 | $40,250 | $120,120 |
| 2017 | $5,441 | $160,370 | $40,250 | $120,120 |
| 2016 | $5,374 | $160,370 | $40,250 | $120,120 |
| 2015 | $5,597 | $167,720 | $40,250 | $127,470 |
| 2014 | $5,540 | $167,720 | $40,250 | $127,470 |
Property History
| Date | Event | Price | Change | Sq Ft Price |
|---|---|---|---|---|
| 09/09/2025 09/09/25 | For Sale | $390,000 | -- | $204 / Sq Ft |
Purchase History
| Date | Type | Sale Price | Title Company |
|---|---|---|---|
| Warranty Deed | $259,000 | -- |
Mortgage History
| Date | Status | Loan Amount | Loan Type |
|---|---|---|---|
| Open | $207,200 | Purchase Money Mortgage | |
| Previous Owner | $139,400 | Stand Alone Refi Refinance Of Original Loan | |
| Previous Owner | $130,000 | No Value Available | |
| Previous Owner | $130,000 | No Value Available | |
| Previous Owner | $115,000 | No Value Available |
Source: SmartMLS
MLS Number: 24123398
APN: STAF-000015-000015-000031
- 12 Hillcrest Dr
- 14 Valley View Dr
- 180 Leonard Rd
- 10 Laurel Ln
- 13 Deepwood Rd
- 68 Old Monson Rd
- 2 Pinewood Ln
- 4 Pinewood Ln
- 5 Pinewood Ln
- 0 Stony Ln
- 107 Hydeville Rd
- 249 East St
- 267 Orcuttville Rd
- 0 Patten Rd Unit Mblu:38// 39.1//
- 28 Fluery Dr
- 1 Goodell Rd
- 200 Orcuttville Rd
- 24 Lake Shore Blvd
- 80 Lake Shore Blvd
- 19 Potter Rd
- 38-40 Converse St Unit B
- 46 Highland Terrace Unit A
- 107 Stafford Rd
- 752 Main St Unit 6
- 159 N Monson Rd Unit 1
- 649 Main St Unit 2nd Floor
- 522 Springfield Rd
- 200 Brimfield Rd
- 3 Pine Tree Dr
- 163 Main St Unit B
- 6 Patsun Rd
- 285 Allen St
- 51 Meadow Brook Rd
- 451 Perry Hill Rd Unit Basement Efficiency
- 58 Main St Unit B
- 22 Carol Dr
- 9-16 Village St
- 167 Walbridge Hill Rd
- 6 Steeple View Dr
- 1016 Pleasant St







