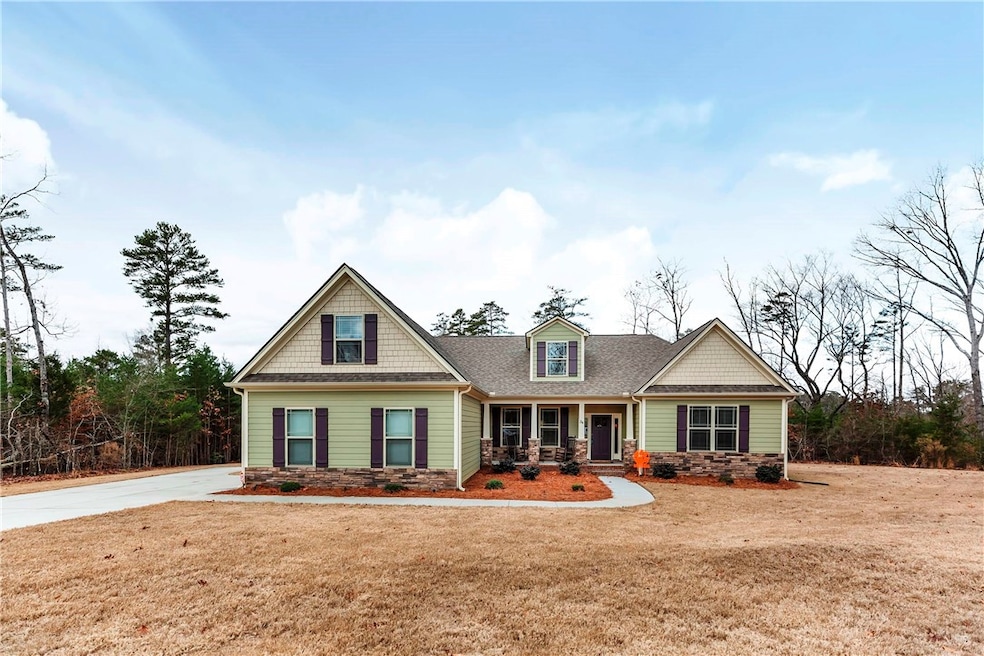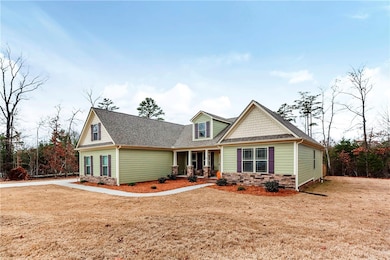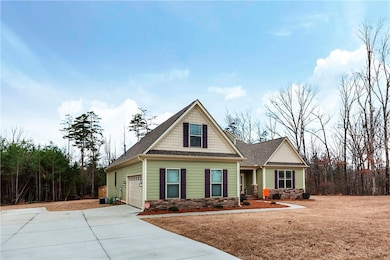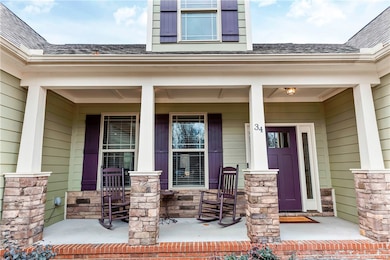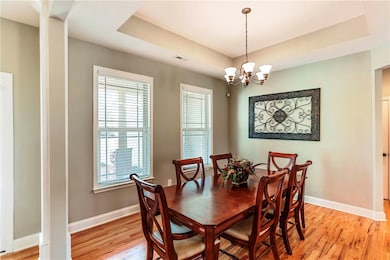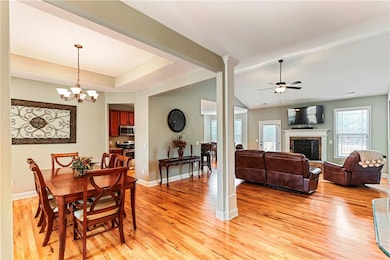
34 Ione Cir Williamston, SC 29697
Williamston-Pelzer NeighborhoodHighlights
- Craftsman Architecture
- Mature Trees
- Deck
- Spearman Elementary School Rated A
- Clubhouse
- Cathedral Ceiling
About This Home
As of March 2020This two-year old split and open 4 bedroom, 2.5 bath craftsman-style home, convenient to I-85, schools, Anderson, Easley, and Greenville is part of our Fine Homes Collection and priced to sell quickly! This beautiful property, with its large level lot is unique for the neighborhood because it has some woods behind the lot and sunsets can be seen from the back of the home. This quality home has hardwood floors throughout except ceramic tile in the wet areas and carpet in the children's/guest bedrooms. It also has the upgraded larger windows than standard and wider 5” base molding. This friendly neighborhood is quiet, perfect for walking, has a nice pool and community building, and a combination of all ages living here. The subdivision also offers community involvement for some holidays. The foyer is open to the dining room which has a tray ceiling and the living room has cathedral ceilings and a stacked stone fireplace and mantel with gas logs. The beautiful kitchen features stainless appliances, 42” shaker-style cabinets, a pantry, both a bar stool and dining area, and granite tops. The large master suite has a large walk-in closet, both a shower and garden tub, two lavatories and granite tops. The opposite side of the home offers three more bedrooms and the main hall bath with granite counter tops, and oil rubbed bronze plumbing fixtures which are consistent through the home. Upstairs is a bonus room and a half bath, and the sellers added heating and cooling to this area since their purchase. The Sellers also installed a high privacy fence in the backyard for pets, the yard was fully sodded and the home has a security system. Don’t wait on this less than two and a half-year-old home that is eligible for a USDA 100% loan!
Last Agent to Sell the Property
Nancy Lamar
Adly Group Realty License #65248 Listed on: 02/07/2020
Last Buyer's Agent
Carola Dauchert
Carola Dauchert Real Estate License #7736

Home Details
Home Type
- Single Family
Est. Annual Taxes
- $1,468
Lot Details
- 0.99 Acre Lot
- Fenced Yard
- Level Lot
- Mature Trees
HOA Fees
- $42 Monthly HOA Fees
Parking
- 2 Car Attached Garage
- Garage Door Opener
- Driveway
Home Design
- Craftsman Architecture
- Cement Siding
- Stone
Interior Spaces
- 2,275 Sq Ft Home
- 1.5-Story Property
- Tray Ceiling
- Smooth Ceilings
- Cathedral Ceiling
- Ceiling Fan
- Gas Log Fireplace
- Tilt-In Windows
- Plantation Shutters
- Blinds
- Bay Window
- Separate Formal Living Room
- Dining Room
- Bonus Room
- Crawl Space
- Pull Down Stairs to Attic
- Laundry Room
Kitchen
- Breakfast Room
- Dishwasher
- Granite Countertops
- Disposal
Flooring
- Wood
- Carpet
- Ceramic Tile
Bedrooms and Bathrooms
- 4 Bedrooms
- Main Floor Bedroom
- Primary bedroom located on second floor
- Walk-In Closet
- Bathroom on Main Level
- Dual Sinks
- Garden Bath
- Separate Shower
Outdoor Features
- Deck
- Front Porch
Schools
- Spearman Elementary School
- Wren Middle School
- Wren High School
Utilities
- Cooling Available
- Central Heating
- Heat Pump System
- Underground Utilities
- Septic Tank
- Phone Available
- Cable TV Available
Additional Features
- Low Threshold Shower
- Outside City Limits
Listing and Financial Details
- Tax Lot 55
- Assessor Parcel Number 168-09-01-055
Community Details
Overview
- Association fees include pool(s), recreation facilities, street lights
- Ridgewood Plantation Subdivision
Amenities
- Clubhouse
Recreation
- Community Pool
Ownership History
Purchase Details
Home Financials for this Owner
Home Financials are based on the most recent Mortgage that was taken out on this home.Purchase Details
Home Financials for this Owner
Home Financials are based on the most recent Mortgage that was taken out on this home.Purchase Details
Similar Homes in Williamston, SC
Home Values in the Area
Average Home Value in this Area
Purchase History
| Date | Type | Sale Price | Title Company |
|---|---|---|---|
| Deed | $255,712 | None Available | |
| Deed | $30,000 | -- | |
| Foreclosure Deed | $60,000 | -- |
Mortgage History
| Date | Status | Loan Amount | Loan Type |
|---|---|---|---|
| Open | $251,080 | FHA | |
| Previous Owner | $165,000 | Construction |
Property History
| Date | Event | Price | Change | Sq Ft Price |
|---|---|---|---|---|
| 03/18/2020 03/18/20 | Sold | $305,000 | -1.6% | $134 / Sq Ft |
| 02/18/2020 02/18/20 | Pending | -- | -- | -- |
| 02/07/2020 02/07/20 | For Sale | $309,900 | +933.0% | $136 / Sq Ft |
| 05/01/2015 05/01/15 | Sold | $30,000 | -24.1% | -- |
| 01/22/2015 01/22/15 | Pending | -- | -- | -- |
| 11/28/2012 11/28/12 | For Sale | $39,500 | -- | -- |
Tax History Compared to Growth
Tax History
| Year | Tax Paid | Tax Assessment Tax Assessment Total Assessment is a certain percentage of the fair market value that is determined by local assessors to be the total taxable value of land and additions on the property. | Land | Improvement |
|---|---|---|---|---|
| 2024 | $1,960 | $15,040 | $1,950 | $13,090 |
| 2023 | $1,960 | $15,040 | $1,950 | $13,090 |
| 2022 | $1,901 | $15,040 | $1,950 | $13,090 |
| 2021 | $6,132 | $18,240 | $2,040 | $16,200 |
| 2020 | $1,468 | $10,210 | $1,360 | $8,850 |
| 2019 | $1,468 | $10,210 | $1,360 | $8,850 |
| 2018 | $1,378 | $10,210 | $1,360 | $8,850 |
| 2017 | -- | $2,040 | $2,040 | $0 |
| 2016 | $555 | $1,200 | $1,200 | $0 |
| 2015 | $379 | $1,200 | $1,200 | $0 |
| 2014 | $371 | $1,200 | $1,200 | $0 |
Agents Affiliated with this Home
-
N
Seller's Agent in 2020
Nancy Lamar
Adly Group Realty
-
C
Buyer's Agent in 2020
Carola Dauchert
Carola Dauchert Real Estate
-
S
Seller's Agent in 2015
Steve White
All Star Company
-
B
Buyer's Agent in 2015
Beverly Harper
Western Upstate Keller William
8 Total Sales
Map
Source: Western Upstate Multiple Listing Service
MLS Number: 20225272
APN: 168-09-01-055
- 28 Ione Cir
- 5 Leber Dr
- 402 Wisteria Ct
- 303 Jasmine Way
- 115 C-6-99
- 629 Mountain View Rd
- 312 Timms Mill Rd
- 406 Willow Grove Way
- 647 Fern Hollow Trail
- 212 Lancashire Dr
- 220 Chestnut Springs Way
- 208 Chestnut Springs Way
- 000 Anderson Business Park
- 203 Turkey Trot Rd
- 98 Turkey Trot Rd
- 109 Wild Turkey Rd
- 102 Turkey Trot Rd
- 144 Jericho Cir
- 89 Boggs Rd
- 85 Boggs Rd
