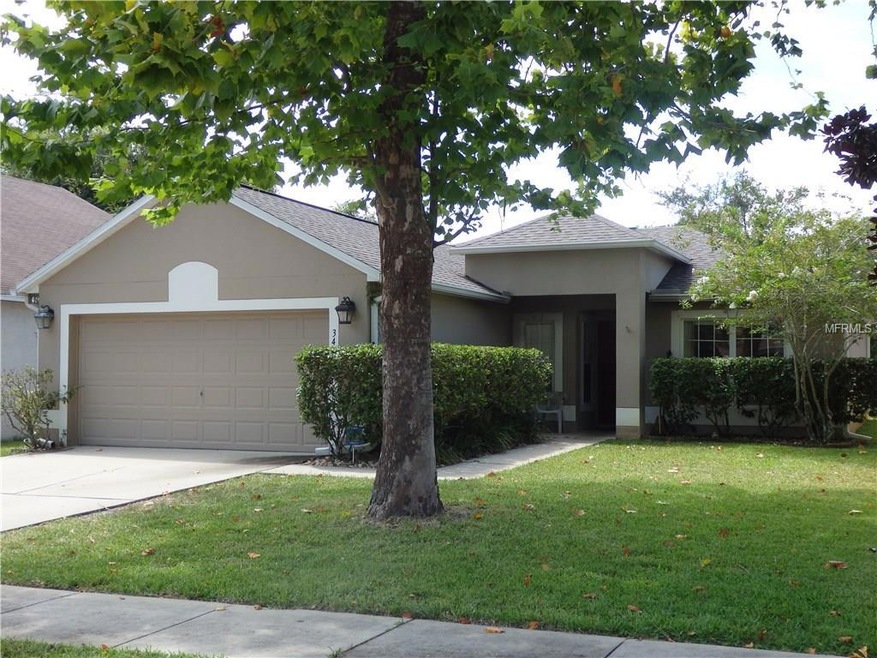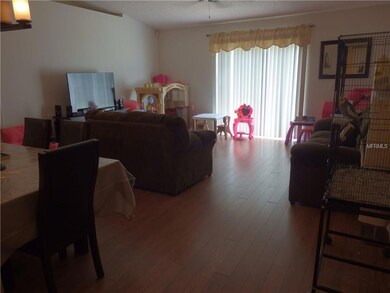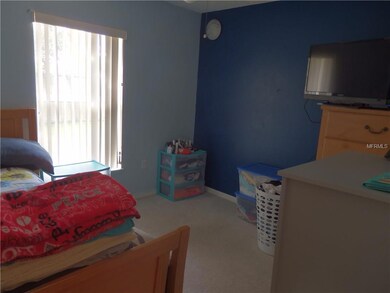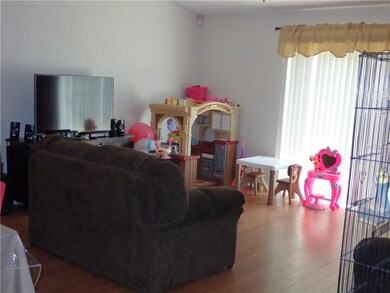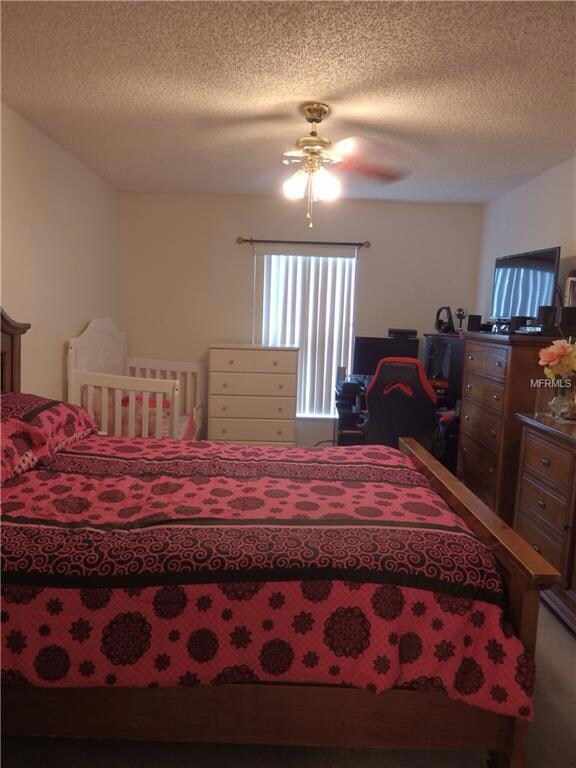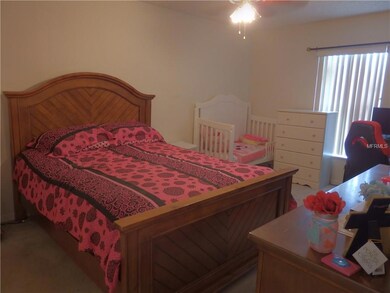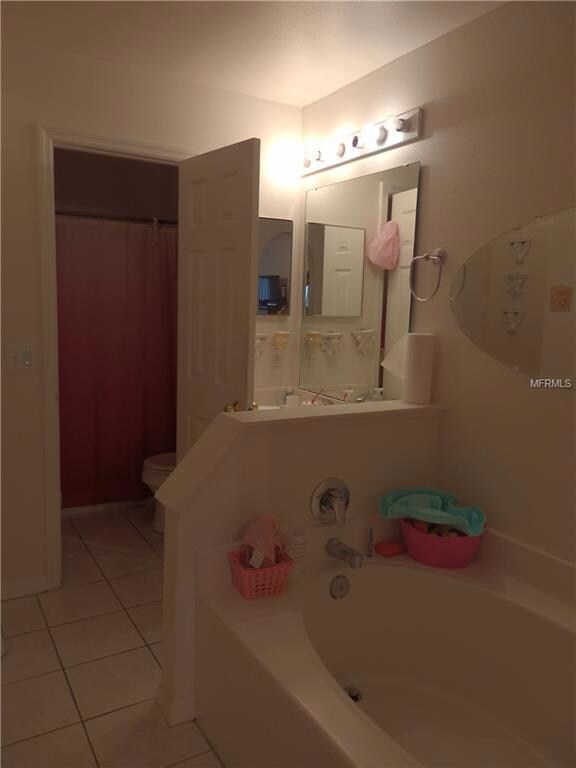
34 Jett Loop Apopka, FL 32712
Highlights
- Deck
- Cathedral Ceiling
- Porch
- Property is near public transit
- Attic
- 2 Car Attached Garage
About This Home
As of September 2017LOCATION,LOCATION,LOCATION!! ADORABLE 3/2 in sought after community close to everything! This home is located in a small, quaint neighborhood with sidewalks and playground/park for quiet moments or play, walking the family pet or just sitting and taking it easy! Home features a split plan with vaulted ceilings, spacious and open floor plan and ceiling fans! large Master boasts walk-in closet and neutral carpet! Spacious master bath has garden tub with separate shower and water closet! Secondary bedrooms are ample in size with neutral carpet as well! Recent updates include Gutter Guards 2016! New Water Heater 2015! New AC 2014! New Roof 2013! Great, partially fenced backyard with plenty of room for BBQ and lawn games!. Minutes to shopping, restaurants, hospital, toll roads 429/451/414, and other major highways!!
Last Agent to Sell the Property
CHARLES RUTENBERG REALTY ORLANDO License #680487 Listed on: 08/12/2017

Home Details
Home Type
- Single Family
Est. Annual Taxes
- $1,767
Year Built
- Built in 2001
Lot Details
- 5,459 Sq Ft Lot
- Level Lot
- Irrigation
- Property is zoned PUD
HOA Fees
- $36 Monthly HOA Fees
Parking
- 2 Car Attached Garage
- Garage Door Opener
Home Design
- Slab Foundation
- Shingle Roof
- Block Exterior
- Stucco
Interior Spaces
- 1,264 Sq Ft Home
- Cathedral Ceiling
- Ceiling Fan
- Blinds
- Sliding Doors
- Entrance Foyer
- Inside Utility
- Laundry in unit
- Fire and Smoke Detector
- Attic
Kitchen
- Eat-In Kitchen
- Range with Range Hood
- Microwave
- Dishwasher
- Disposal
Flooring
- Carpet
- Laminate
Bedrooms and Bathrooms
- 3 Bedrooms
- Walk-In Closet
- 2 Full Bathrooms
Outdoor Features
- Deck
- Patio
- Rain Gutters
- Porch
Schools
- Dream Lake Elementary School
- Apopka Middle School
- Apopka High School
Additional Features
- Property is near public transit
- Central Heating and Cooling System
Listing and Financial Details
- Visit Down Payment Resource Website
- Tax Lot 35
- Assessor Parcel Number 33-20-28-7828-00-350
Community Details
Overview
- Spring Harbor Subdivision
- The community has rules related to deed restrictions
Recreation
- Park
Ownership History
Purchase Details
Home Financials for this Owner
Home Financials are based on the most recent Mortgage that was taken out on this home.Purchase Details
Home Financials for this Owner
Home Financials are based on the most recent Mortgage that was taken out on this home.Purchase Details
Home Financials for this Owner
Home Financials are based on the most recent Mortgage that was taken out on this home.Similar Homes in Apopka, FL
Home Values in the Area
Average Home Value in this Area
Purchase History
| Date | Type | Sale Price | Title Company |
|---|---|---|---|
| Warranty Deed | $172,500 | Brokers Title Of Longwood L | |
| Warranty Deed | $131,300 | Sunbelt Title Agency | |
| Deed | $101,900 | -- |
Mortgage History
| Date | Status | Loan Amount | Loan Type |
|---|---|---|---|
| Open | $15,000 | Second Mortgage Made To Cover Down Payment | |
| Open | $163,875 | New Conventional | |
| Previous Owner | $133,817 | New Conventional | |
| Previous Owner | $146,250 | Fannie Mae Freddie Mac | |
| Previous Owner | $127,312 | Purchase Money Mortgage | |
| Previous Owner | $112,157 | FHA | |
| Previous Owner | $100,436 | FHA | |
| Previous Owner | $100,453 | FHA | |
| Previous Owner | $100,992 | FHA |
Property History
| Date | Event | Price | Change | Sq Ft Price |
|---|---|---|---|---|
| 01/15/2025 01/15/25 | Rented | $2,200 | 0.0% | -- |
| 01/07/2025 01/07/25 | Under Contract | -- | -- | -- |
| 12/14/2024 12/14/24 | For Rent | $2,200 | 0.0% | -- |
| 12/28/2017 12/28/17 | Off Market | $172,500 | -- | -- |
| 09/29/2017 09/29/17 | Sold | $172,500 | 0.0% | $136 / Sq Ft |
| 08/14/2017 08/14/17 | Pending | -- | -- | -- |
| 08/12/2017 08/12/17 | For Sale | $172,500 | -- | $136 / Sq Ft |
Tax History Compared to Growth
Tax History
| Year | Tax Paid | Tax Assessment Tax Assessment Total Assessment is a certain percentage of the fair market value that is determined by local assessors to be the total taxable value of land and additions on the property. | Land | Improvement |
|---|---|---|---|---|
| 2025 | $1,858 | $155,985 | -- | -- |
| 2024 | $1,729 | $155,985 | -- | -- |
| 2023 | $1,729 | $147,174 | $0 | $0 |
| 2022 | $1,641 | $142,887 | $0 | $0 |
| 2021 | $1,609 | $138,725 | $0 | $0 |
| 2020 | $1,537 | $136,810 | $0 | $0 |
| 2019 | $1,559 | $133,734 | $0 | $0 |
| 2018 | $1,540 | $131,240 | $30,000 | $101,240 |
| 2017 | $1,914 | $119,692 | $30,000 | $89,692 |
| 2016 | $1,767 | $106,970 | $20,000 | $86,970 |
| 2015 | $1,646 | $102,435 | $20,000 | $82,435 |
| 2014 | $1,449 | $84,307 | $9,000 | $75,307 |
Agents Affiliated with this Home
-
Valerie Casals

Seller's Agent in 2025
Valerie Casals
INVESTOR'S REAL ESTATE LLC
(321) 277-9686
1 in this area
49 Total Sales
-
Fernando Rodriguez
F
Seller Co-Listing Agent in 2025
Fernando Rodriguez
INVESTOR'S REAL ESTATE LLC
(407) 688-4355
34 Total Sales
-
Kimberly Rollins

Seller's Agent in 2017
Kimberly Rollins
CHARLES RUTENBERG REALTY ORLANDO
(407) 920-5763
1 in this area
13 Total Sales
Map
Source: Stellar MLS
MLS Number: O5530267
APN: 33-2028-7828-00-350
- 1208 Honey Rd
- 1368 Falconwood Ct
- 0 E Nancy Lee Ln
- 1063 Eagles Forrest Dr
- 1265 Rock Springs Rd
- 1501 Tropic Isle Dr Unit PI035
- 1233 Rock Springs Rd
- 404 W Welch Rd
- 1502 Alby Dr
- 1188 Foxforrest Cir
- 1504 Alby Dr
- 1240 Falconcrest Blvd
- 1535 Alby Dr
- 326 Bahia Mar Dr
- 126 Knights Hollow Dr
- 143 Abbey Hollow Dr
- 358 Morning Creek Cir
- 152 Ashville St Unit 663
- 143 Ashville St Unit 640
- 180 Ashville St Unit 670
