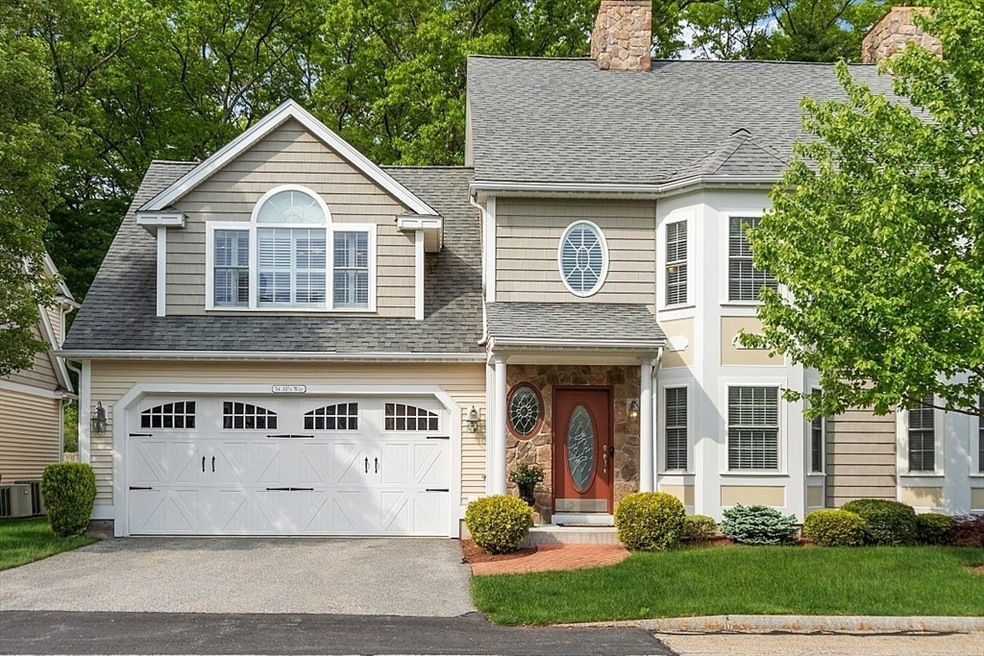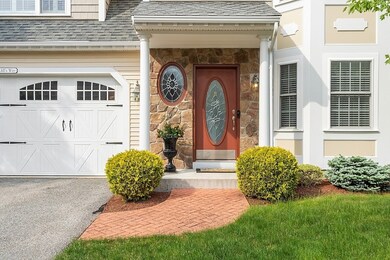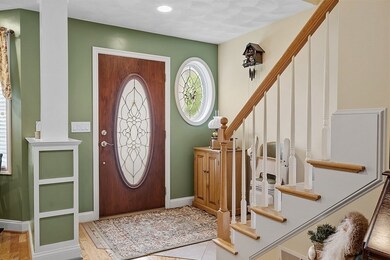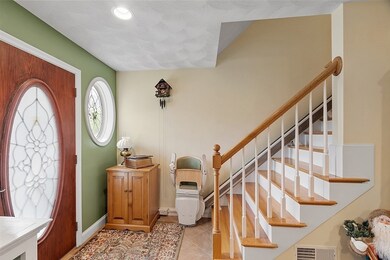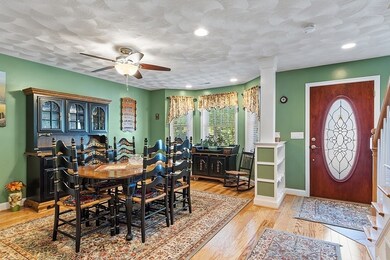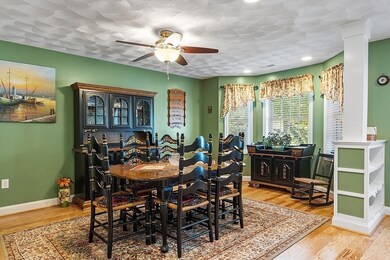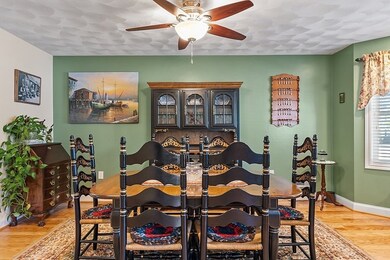
34 Jills Way Tewksbury, MA 01876
Highlights
- Golf Course Community
- Fireplace in Primary Bedroom
- Vaulted Ceiling
- Landscaped Professionally
- Property is near public transit
- Wood Flooring
About This Home
As of July 2024Only one unit a year has come on the market in the highly sought after Katie Estates!* Such a neighborly feeling community convenient to everything including highway access to both Rt 93 & 495. The expansive eat in kitchen is the hub of the 1st floor featuring granite counters, an abundance of cabinet space, a large island for extra counter space all while offering direct access to the garage. The 2nd floor features an oversized main bedroom suite including a fireplace, private full bathroom, vaulted ceilings and walk in closet. Two additional large bedrooms with full bathroom plus washer/dryer complete the second floor. The third floor bonus room with a full closet & additional storage space offers a rare opportunity for flexible living space. Perhaps the 3rd bedroom utilizes the space & is the ideal suite! The 1st floor living area is currently being used as a formal dining room & the 3rd bedroom as a den. So many options! Such a private back yard; the forest makes a nice neighbor.
Townhouse Details
Home Type
- Townhome
Est. Annual Taxes
- $8,651
Year Built
- Built in 2010
Lot Details
- Near Conservation Area
- End Unit
- Landscaped Professionally
- Sprinkler System
HOA Fees
- $401 Monthly HOA Fees
Parking
- 2 Car Attached Garage
- Parking Storage or Cabinetry
- Off-Street Parking
Home Design
- Frame Construction
- Blown Fiberglass Insulation
- Blown-In Insulation
- Foam Insulation
- Shingle Roof
Interior Spaces
- 2,161 Sq Ft Home
- 3-Story Property
- Central Vacuum
- Vaulted Ceiling
- Bay Window
- Sliding Doors
- Entrance Foyer
- Bonus Room
Kitchen
- Range
- Dishwasher
- Kitchen Island
- Solid Surface Countertops
- Disposal
Flooring
- Wood
- Wall to Wall Carpet
- Ceramic Tile
Bedrooms and Bathrooms
- 3 Bedrooms
- Fireplace in Primary Bedroom
- Primary bedroom located on second floor
- Linen Closet
- Walk-In Closet
- Separate Shower
- Linen Closet In Bathroom
Laundry
- Laundry in unit
- Dryer
- Washer
Accessible Home Design
- Level Entry For Accessibility
Outdoor Features
- Patio
- Porch
Location
- Property is near public transit
- Property is near schools
Utilities
- Forced Air Heating and Cooling System
- 2 Cooling Zones
- 2 Heating Zones
- Heating System Uses Natural Gas
- Individual Controls for Heating
Listing and Financial Details
- Assessor Parcel Number M:0113 L:0010 U:U034,4741939
Community Details
Overview
- Association fees include insurance, road maintenance, ground maintenance, snow removal, trash, reserve funds
- 58 Units
- Katie Estates Community
Amenities
- Shops
Recreation
- Golf Course Community
- Park
- Jogging Path
Pet Policy
- Call for details about the types of pets allowed
Ownership History
Purchase Details
Purchase Details
Home Financials for this Owner
Home Financials are based on the most recent Mortgage that was taken out on this home.Purchase Details
Home Financials for this Owner
Home Financials are based on the most recent Mortgage that was taken out on this home.Similar Home in Tewksbury, MA
Home Values in the Area
Average Home Value in this Area
Purchase History
| Date | Type | Sale Price | Title Company |
|---|---|---|---|
| Quit Claim Deed | -- | None Available | |
| Quit Claim Deed | -- | None Available | |
| Deed | $419,900 | -- | |
| Deed | $419,900 | -- | |
| Deed | $379,900 | -- | |
| Deed | $379,900 | -- |
Mortgage History
| Date | Status | Loan Amount | Loan Type |
|---|---|---|---|
| Open | $255,000 | Purchase Money Mortgage | |
| Closed | $255,000 | Purchase Money Mortgage | |
| Previous Owner | $240,000 | New Conventional | |
| Previous Owner | $360,905 | No Value Available | |
| Previous Owner | $360,905 | Purchase Money Mortgage |
Property History
| Date | Event | Price | Change | Sq Ft Price |
|---|---|---|---|---|
| 07/09/2024 07/09/24 | Sold | $765,000 | +2.0% | $354 / Sq Ft |
| 06/04/2024 06/04/24 | Pending | -- | -- | -- |
| 05/30/2024 05/30/24 | For Sale | $750,000 | +78.6% | $347 / Sq Ft |
| 11/03/2014 11/03/14 | Sold | $419,900 | 0.0% | $182 / Sq Ft |
| 09/24/2014 09/24/14 | Pending | -- | -- | -- |
| 09/04/2014 09/04/14 | For Sale | $419,900 | -- | $182 / Sq Ft |
Tax History Compared to Growth
Tax History
| Year | Tax Paid | Tax Assessment Tax Assessment Total Assessment is a certain percentage of the fair market value that is determined by local assessors to be the total taxable value of land and additions on the property. | Land | Improvement |
|---|---|---|---|---|
| 2025 | $8,849 | $669,400 | $0 | $669,400 |
| 2024 | $8,651 | $646,100 | $0 | $646,100 |
| 2023 | $8,390 | $595,000 | $0 | $595,000 |
| 2022 | $7,852 | $516,600 | $0 | $516,600 |
| 2021 | $7,783 | $495,100 | $0 | $495,100 |
| 2020 | $7,856 | $491,900 | $0 | $491,900 |
| 2019 | $7,570 | $477,900 | $0 | $477,900 |
| 2018 | $7,047 | $436,900 | $0 | $436,900 |
| 2017 | $6,938 | $425,400 | $0 | $425,400 |
| 2016 | $6,417 | $392,500 | $0 | $392,500 |
| 2015 | $5,991 | $366,000 | $0 | $366,000 |
| 2014 | $5,772 | $358,300 | $0 | $358,300 |
Agents Affiliated with this Home
-
Stephanie Jones

Seller's Agent in 2024
Stephanie Jones
Leading Edge Real Estate
(978) 886-2543
2 in this area
79 Total Sales
-
David Mushaty
D
Seller Co-Listing Agent in 2024
David Mushaty
Berkshire Hathaway HomeServices Verani Realty
1 in this area
1 Total Sale
-
Vantage Point Team
V
Buyer's Agent in 2024
Vantage Point Team
William Raveis R.E. & Home Services
(781) 861-9600
1 in this area
74 Total Sales
-

Seller's Agent in 2014
Shannon Forsythe
Century 21 Your Way
(617) 943-2619
3 in this area
102 Total Sales
-
Bonnie Marie Greene
B
Buyer's Agent in 2014
Bonnie Marie Greene
eXp Realty
(978) 228-0051
2 Total Sales
Map
Source: MLS Property Information Network (MLS PIN)
MLS Number: 73244806
APN: TEWK-113 10 U171
- 25 Jills Way
- 40 Bradford Rd
- 91 Bligh St
- 60 Lowell Junction Rd
- 50 Starr Ave
- 7 Bradley Rd
- 7 Hall Ave
- 18 Dale St Unit 7A
- 18 Dale St Unit 6G
- 12 Alonesos Way
- 347 Lowell St
- 186 Mitchell g Dr
- 120 Jennies Way
- 257 Mitchell g Dr
- 1143 South St
- 14 Geneva Rd
- 248 Apache Way
- 124 Lovejoy Rd
- 25 Cardigan Rd
- 41 Lancaster Dr
