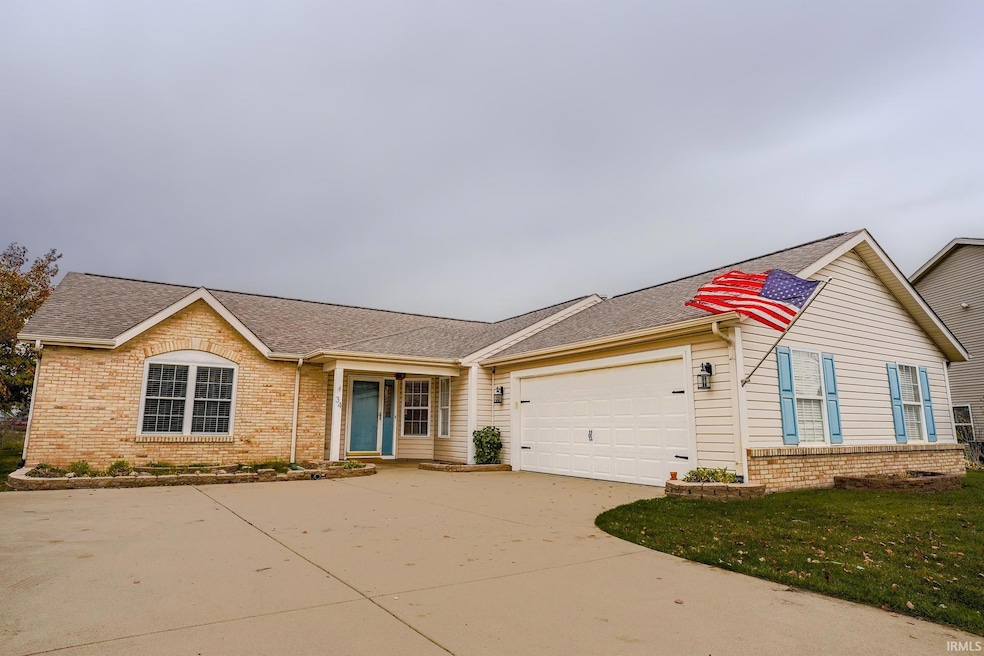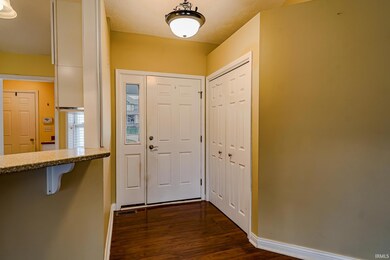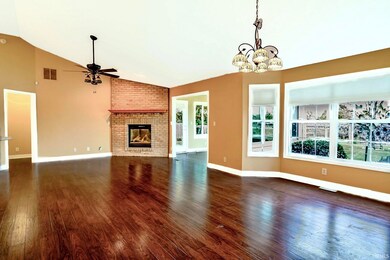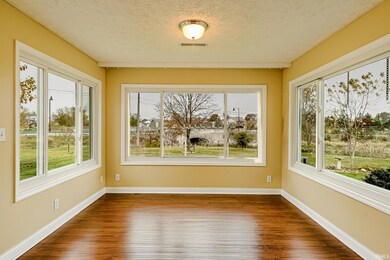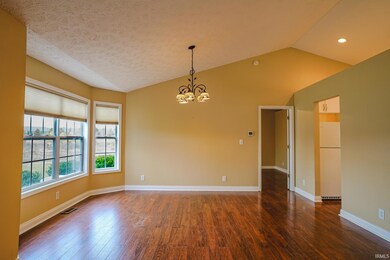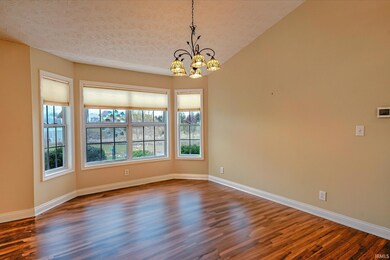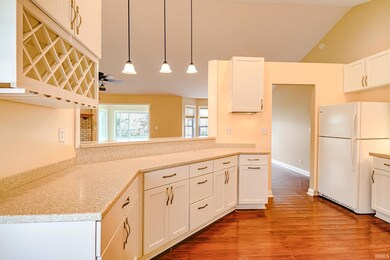
34 Kingfisher Cir Lafayette, IN 47909
Highlights
- Vaulted Ceiling
- Community Pool
- 2 Car Attached Garage
- Ranch Style House
- Utility Sink
- Walk-In Closet
About This Home
As of December 2024Well maintained ranch home on over 1/2 acre lot. Three bedrooms, 2 baths, sunroom with new Anderson Renewal Windows with invisible screens. Hot water heater newer with regulator for instant hot water. Kinetico system throughout home with reverse osmosis in kitchen. Newer soft close cabinets in kitchen. HVAC system has maintenance agreement and airducts cleaned this year. Large 2 car garage with attic storage and extra cabinet storage in garage.
Last Agent to Sell the Property
Keller Williams Lafayette Brokerage Phone: 765-490-0520 Listed on: 11/11/2024

Home Details
Home Type
- Single Family
Est. Annual Taxes
- $2,687
Year Built
- Built in 2003
Lot Details
- 0.68 Acre Lot
- Lot Dimensions are 85x265
- Landscaped
- Level Lot
- Irrigation
HOA Fees
- $31 Monthly HOA Fees
Parking
- 2 Car Attached Garage
- Garage Door Opener
- Driveway
- Off-Street Parking
Home Design
- Ranch Style House
- Brick Exterior Construction
- Shingle Roof
- Vinyl Construction Material
Interior Spaces
- 1,757 Sq Ft Home
- Vaulted Ceiling
- Gas Log Fireplace
- Living Room with Fireplace
- Pull Down Stairs to Attic
- Washer and Gas Dryer Hookup
Kitchen
- Gas Oven or Range
- Utility Sink
- Disposal
Flooring
- Laminate
- Vinyl
Bedrooms and Bathrooms
- 3 Bedrooms
- Walk-In Closet
- 2 Full Bathrooms
- Bathtub With Separate Shower Stall
- Garden Bath
Home Security
- Home Security System
- Fire and Smoke Detector
Schools
- Wea Ridge Elementary And Middle School
- Mc Cutcheon High School
Utilities
- Central Air
- Heating System Uses Gas
- Cable TV Available
Additional Features
- Energy-Efficient Windows
- Suburban Location
Listing and Financial Details
- Assessor Parcel Number 79-11-09-400-007.000-033
Community Details
Overview
- The Commons Subdivision
Recreation
- Community Playground
- Community Pool
Ownership History
Purchase Details
Home Financials for this Owner
Home Financials are based on the most recent Mortgage that was taken out on this home.Purchase Details
Home Financials for this Owner
Home Financials are based on the most recent Mortgage that was taken out on this home.Purchase Details
Purchase Details
Similar Homes in Lafayette, IN
Home Values in the Area
Average Home Value in this Area
Purchase History
| Date | Type | Sale Price | Title Company |
|---|---|---|---|
| Warranty Deed | $310,000 | Bcks Title Company Llc | |
| Warranty Deed | -- | -- | |
| Corporate Deed | -- | -- | |
| Corporate Deed | -- | -- |
Mortgage History
| Date | Status | Loan Amount | Loan Type |
|---|---|---|---|
| Open | $304,385 | FHA | |
| Previous Owner | $160,550 | New Conventional |
Property History
| Date | Event | Price | Change | Sq Ft Price |
|---|---|---|---|---|
| 12/18/2024 12/18/24 | Sold | $310,000 | 0.0% | $176 / Sq Ft |
| 11/11/2024 11/11/24 | For Sale | $310,000 | -- | $176 / Sq Ft |
Tax History Compared to Growth
Tax History
| Year | Tax Paid | Tax Assessment Tax Assessment Total Assessment is a certain percentage of the fair market value that is determined by local assessors to be the total taxable value of land and additions on the property. | Land | Improvement |
|---|---|---|---|---|
| 2024 | $2,687 | $277,900 | $69,000 | $208,900 |
| 2023 | $2,681 | $268,100 | $69,000 | $199,100 |
| 2022 | $4,128 | $223,500 | $38,700 | $184,800 |
| 2021 | $4,128 | $206,100 | $38,700 | $167,400 |
| 2020 | $3,824 | $190,900 | $38,700 | $152,200 |
| 2019 | $3,602 | $179,800 | $38,700 | $141,100 |
| 2018 | $3,756 | $187,500 | $38,700 | $148,800 |
| 2017 | $3,494 | $174,400 | $38,700 | $135,700 |
| 2016 | $3,478 | $173,600 | $38,700 | $134,900 |
| 2014 | $1,627 | $164,100 | $38,700 | $125,400 |
| 2013 | $1,653 | $165,300 | $38,700 | $126,600 |
Agents Affiliated with this Home
-
LuAnn Parker

Seller's Agent in 2024
LuAnn Parker
Keller Williams Lafayette
(765) 490-0520
203 Total Sales
-
Amanda Oakley

Buyer's Agent in 2024
Amanda Oakley
Trueblood Real Estate
(765) 426-7606
196 Total Sales
Map
Source: Indiana Regional MLS
MLS Number: 202443746
APN: 79-11-09-400-007.000-033
- 1814 Abbotsbury Way
- 1605 Waterstone Dr
- 2007 Kingfisher Dr
- 3902 Rushgrove Dr
- 1804 Canyon Creek Dr
- 3920 Pennypackers Mill Rd E
- 3508 Waverly Dr
- 3923 Regal Valley Dr
- 3327 Crosspoint Ct S
- 3934 Rushgrove Dr
- 2120 Whisper Valley Dr
- 1800 E 430 S
- 3949 Basalt Ct
- 2900 Remington Dr
- 904 Brookridge Ct
- 2909 Queencastle Dr
- 3830 Ensley St
- 924 N Wagon Wheel Trail
- 3599 Canterbury Dr
- 3927 Ensley St
