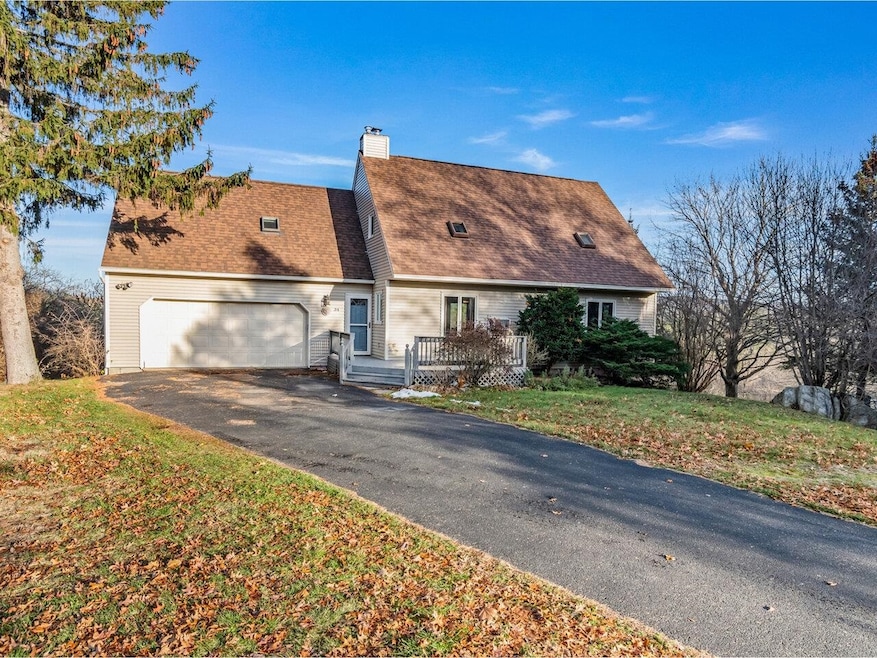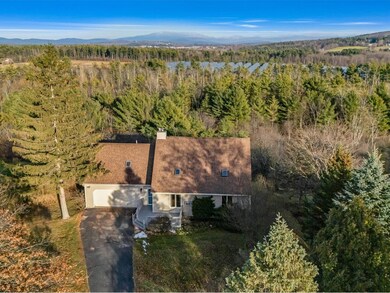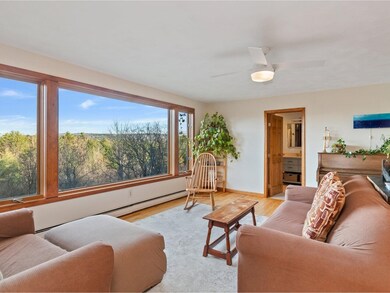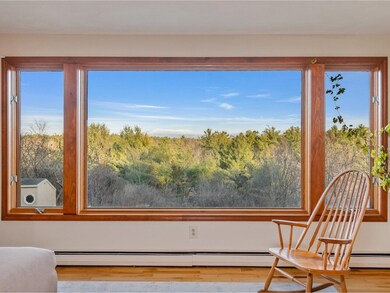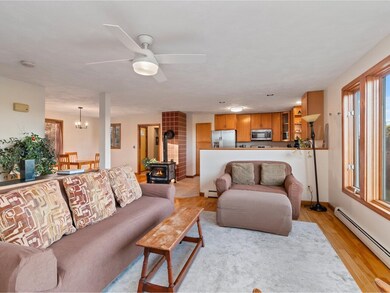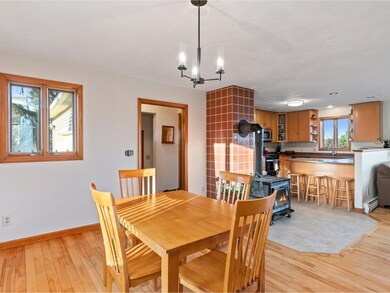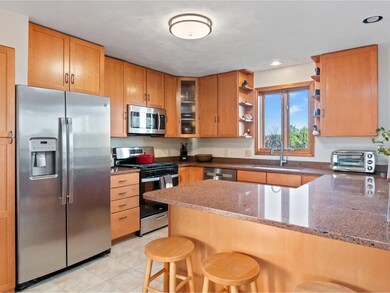34 Knoll Cir South Burlington, VT 05403
Estimated payment $4,886/month
Highlights
- 0.37 Acre Lot
- Cape Cod Architecture
- Deck
- Frederick H. Tuttle Middle School Rated A-
- Mountain View
- Wood Flooring
About This Home
Perched in the highly sought-after Ledge Knoll neighborhood of South Burlington, this 4-bedroom, 3-bathroom home has it all! Sunrises over Mt Mansfield and distant views of Camel’s Hump fill both the living room and primary suite. Watch the fireworks from Essex, Williston, and Richmond right from your private balcony! The primary bedroom has its own private entrance, offering excellent potential for an Airbnb setup, while the primary bathroom - designed by TruexCullins in 2020 - serves as a serene, spa-like retreat. The living room, kitchen, and dining areas flow seamlessly, perfect for entertaining, while a first-floor bedroom en suite offers convenience and privacy. You'll find two additional bedrooms on the second-floor that share a full bath, and the primary suite is your tranquil hideaway. The full, finished basement adds extra space for a family room and a home gym. There's also a bonus room and spacious laundry area. Outside, soak up the sun on the front deck or enjoy the backyard. You'll also find a shed to store seasonal items in the backyard as well. Located near Wheeler Nature Park, the South Burlington Recreation Path, South Burlington High School, UVM Medical Center, Vermont National Country Club, and Dorset Street shops and restaurants, this home offers not just a residence but a Vermont lifestyle where every day feels like a retreat! Showings begin Saturday, Nov. 29, 2025.
Listing Agent
Coldwell Banker Hickok and Boardman Brokerage Phone: 802-863-1500 License #082.0006900 Listed on: 11/26/2025

Home Details
Home Type
- Single Family
Est. Annual Taxes
- $9,523
Year Built
- Built in 1986
Lot Details
- 0.37 Acre Lot
- Sloped Lot
- Garden
Parking
- 2 Car Attached Garage
- Automatic Garage Door Opener
- Driveway
- On-Street Parking
- Off-Street Parking
Home Design
- Cape Cod Architecture
- Wood Frame Construction
- Vinyl Siding
Interior Spaces
- Property has 1 Level
- Central Vacuum
- Ceiling Fan
- Skylights
- Natural Light
- Window Treatments
- Family Room
- Open Floorplan
- Living Room
- Dining Room
- Bonus Room
- Mountain Views
- Carbon Monoxide Detectors
Kitchen
- Gas Range
- Microwave
- Dishwasher
Flooring
- Wood
- Tile
- Vinyl
Bedrooms and Bathrooms
- 4 Bedrooms
- En-Suite Primary Bedroom
- En-Suite Bathroom
- Walk-In Closet
- 3 Full Bathrooms
- Soaking Tub
Laundry
- Laundry Room
- Dryer
- Washer
Finished Basement
- Heated Basement
- Walk-Out Basement
- Basement Fills Entire Space Under The House
Accessible Home Design
- Accessible Full Bathroom
- Hard or Low Nap Flooring
- Low Pile Carpeting
Outdoor Features
- Deck
- Shed
Schools
- Chamberlin Elementary School
- Frederick H. Tuttle Middle Sch
- South Burlington High School
Utilities
- Air Conditioning
- Baseboard Heating
Community Details
- Ledge Knoll Subdivision
Map
Home Values in the Area
Average Home Value in this Area
Tax History
| Year | Tax Paid | Tax Assessment Tax Assessment Total Assessment is a certain percentage of the fair market value that is determined by local assessors to be the total taxable value of land and additions on the property. | Land | Improvement |
|---|---|---|---|---|
| 2024 | $9,940 | $451,200 | $71,600 | $379,600 |
| 2023 | $8,654 | $451,200 | $71,600 | $379,600 |
| 2022 | $7,947 | $451,200 | $71,600 | $379,600 |
| 2021 | $7,941 | $451,200 | $71,600 | $379,600 |
| 2020 | $6,105 | $349,100 | $73,800 | $275,300 |
| 2019 | $7,491 | $349,100 | $73,800 | $275,300 |
| 2018 | $7,188 | $349,100 | $73,800 | $275,300 |
| 2017 | $6,179 | $349,100 | $73,800 | $275,300 |
| 2016 | $7,278 | $349,100 | $73,800 | $275,300 |
Property History
| Date | Event | Price | List to Sale | Price per Sq Ft |
|---|---|---|---|---|
| 11/26/2025 11/26/25 | For Sale | $775,000 | -- | $224 / Sq Ft |
Purchase History
| Date | Type | Sale Price | Title Company |
|---|---|---|---|
| Interfamily Deed Transfer | -- | -- | |
| Grant Deed | $329,000 | -- |
Source: PrimeMLS
MLS Number: 5070717
APN: (188) 1002-00034
- 8 Dubois Dr
- 1430 Hinesburg Rd
- 8 Moss Glen Ln
- 85 Butler Dr
- 79 Butler Dr
- 185 Aurora Rd
- 167 Aurora Rd
- 165 Aurora Rd
- 149 Aurora Rd
- 578 Golf Course Rd Unit 578
- 76 Russet Rd
- 541 Golf Course Rd
- 11 Liberty Ln
- 53 Liberty Ln
- 68 Liberty Ln
- 63 Liberty Ln
- 73 Liberty Ln
- 40 Kinsington St
- 98 Cider Mill Dr
- 76 Daniel Dr
- 50 Laurentide
- 73 Hayes Ave Unit Hayes
- 64 Ledge Way
- 213 Leo Ln
- 158 N Twin Oaks Terrace Unit 158
- 418 Obrien Farm Rd
- 10 Southview Dr Unit B
- 23 Bayberry Ln
- 160 Hummingbird Ln
- 30 Obrien Dr Unit 1st Floor
- 5 Aspen Dr
- 45 Barrett St Unit Heat Included
- 2 Iby St Unit Upstairs
- H5 Stonehedge Dr
- N1 Stonehedge Dr
- E16 Stonehedge Dr
- M9 Stonehedge Dr
- M6 Stonehedge Dr Unit M6
- 10 Eagle Crest
- 223 Garden St
