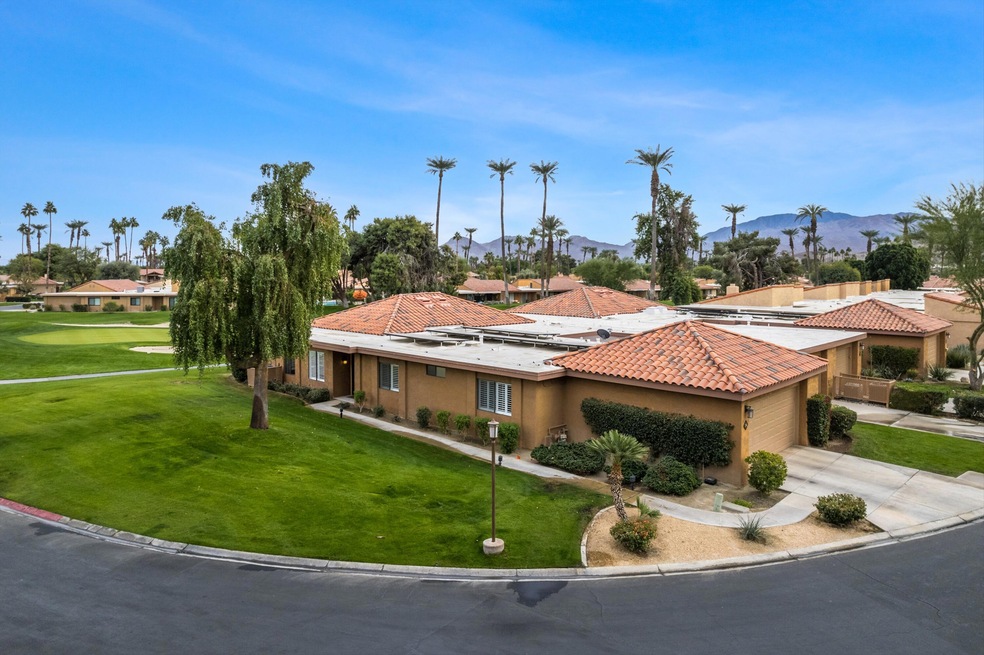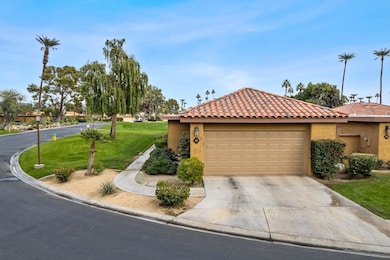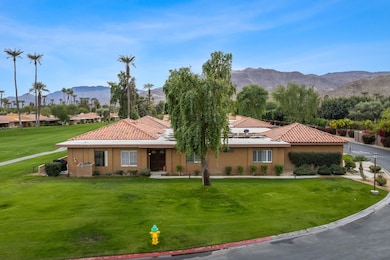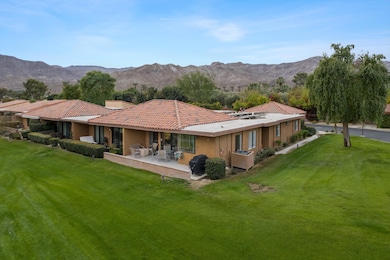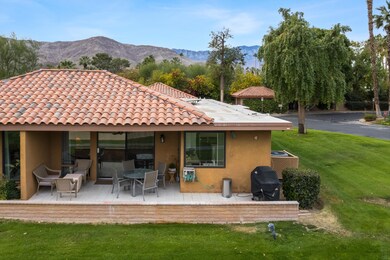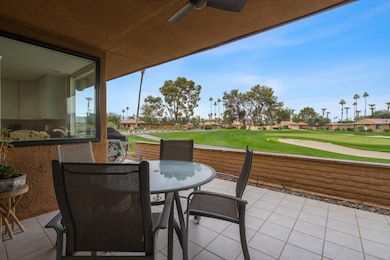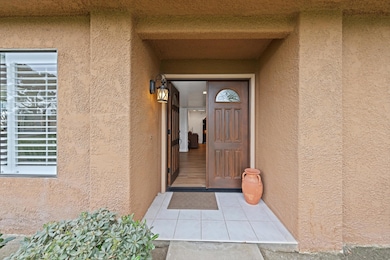
34 La Cerra Dr Rancho Mirage, CA 92270
Sunrise Country Club NeighborhoodHighlights
- On Golf Course
- Heated In Ground Pool
- Panoramic View
- Fitness Center
- Solar Power System
- Gated Community
About This Home
As of March 2025Welcome to Sunrise Country Club! Come and explore this spacious end unit home which is a must see! This highly enhanced corner location home facing the 6th green. This 3 bedroom and 2 bath home has all delights you can imagine. The living room features high ceilings with sliding doors leading you to a patio with views of the lush golf course and grounds! Sit out and enjoy your morning coffee or afternoon nap! This homes galley kitchen boasts loads of counter and cabinets space! Nice mixture of stainless-steel and white appliances allows for easy meal prep all while overlooking the dining area that is adjacent to it. This carriage style layout has primary bedroom with en-suite bathroom, walk-in shower, and dual vanities. Two additional bedrooms currently one is being used as a den. The additional bathroom features a shower over tub and double vanities. Laminate flooring throughout this condo makes for a smooth transition through the condo. The laundry area leads directly to the garage for utmost convenience. Leased solar is also a plus with rising costs of utilities. This lease is assumable. Sunrise Country Club is a guard gated 746 condominium homes surround the club's beautiful and challenging 18-hole executive-plus length golf course. With our 21 swimming pools, 19 spas and so much more!
Property Details
Home Type
- Condominium
Est. Annual Taxes
- $4,970
Year Built
- Built in 1975
Lot Details
- On Golf Course
- End Unit
- Northeast Facing Home
- Masonry wall
- Block Wall Fence
- Brick Fence
- Landscaped
- Paved or Partially Paved Lot
- Sprinklers on Timer
HOA Fees
Property Views
- Panoramic
- Golf Course
- Mountain
Home Design
- Spanish Architecture
- Flat Roof Shape
- Slab Foundation
- Tile Roof
- Foam Roof
- Stucco Exterior
Interior Spaces
- 1,650 Sq Ft Home
- 1-Story Property
- High Ceiling
- Ceiling Fan
- Recessed Lighting
- Double Pane Windows
- Shutters
- Vertical Blinds
- Double Door Entry
- Sliding Doors
- Living Room
- Dining Area
- Den
- Utility Room
- Laminate Flooring
Kitchen
- Galley Kitchen
- Updated Kitchen
- Electric Range
- Recirculated Exhaust Fan
- Microwave
- Ice Maker
- Water Line To Refrigerator
- Dishwasher
- Kitchen Island
- Corian Countertops
- Disposal
Bedrooms and Bathrooms
- 3 Bedrooms
- Remodeled Bathroom
- 2 Full Bathrooms
- Shower Only
- Shower Only in Secondary Bathroom
Laundry
- Laundry Room
- 220 Volts In Laundry
- Electric Dryer Hookup
Parking
- 2 Parking Garage Spaces
- Side by Side Parking
- Garage Door Opener
- Driveway
- Golf Cart Parking
Accessible Home Design
- Grab Bar In Bathroom
- No Interior Steps
Eco-Friendly Details
- Green Features
- Energy-Efficient Windows
- Energy-Efficient Construction
- Solar Power System
- Solar owned by a third party
Pool
- Heated In Ground Pool
- Heated Spa
- In Ground Spa
- Gunite Spa
- Gunite Pool
- Fence Around Pool
- Spa Fenced
Outdoor Features
- Enclosed patio or porch
- Built-In Barbecue
Location
- Ground Level
- Property is near a clubhouse
Utilities
- Forced Air Heating and Cooling System
- Heating System Uses Natural Gas
- Underground Utilities
- 220 Volts in Kitchen
- Property is located within a water district
- Gas Water Heater
- Cable TV Available
Listing and Financial Details
- Assessor Parcel Number 684531001
Community Details
Overview
- Association fees include building & grounds, trash, sewer, security, insurance, earthquake insurance, cable TV, clubhouse
- 746 Units
- Built by BONE
- Sunrise Country Club Subdivision, Barcelona Floorplan
- On-Site Maintenance
- Planned Unit Development
Amenities
- Clubhouse
- Banquet Facilities
- Card Room
Recreation
- Golf Course Community
- Tennis Courts
- Pickleball Courts
- Bocce Ball Court
- Fitness Center
- Community Pool
- Community Spa
Pet Policy
- Pet Restriction
- Call for details about the types of pets allowed
Security
- Security Service
- Resident Manager or Management On Site
- 24 Hour Access
- Gated Community
Ownership History
Purchase Details
Home Financials for this Owner
Home Financials are based on the most recent Mortgage that was taken out on this home.Purchase Details
Purchase Details
Home Financials for this Owner
Home Financials are based on the most recent Mortgage that was taken out on this home.Purchase Details
Purchase Details
Purchase Details
Home Financials for this Owner
Home Financials are based on the most recent Mortgage that was taken out on this home.Similar Homes in the area
Home Values in the Area
Average Home Value in this Area
Purchase History
| Date | Type | Sale Price | Title Company |
|---|---|---|---|
| Grant Deed | $340,000 | Orange Coast Title Company | |
| Interfamily Deed Transfer | -- | None Available | |
| Interfamily Deed Transfer | -- | Western Resources Title | |
| Grant Deed | $263,000 | Western Resources Title | |
| Interfamily Deed Transfer | -- | -- | |
| Grant Deed | $175,000 | Orange Coast Title |
Mortgage History
| Date | Status | Loan Amount | Loan Type |
|---|---|---|---|
| Open | $81,800 | Credit Line Revolving | |
| Open | $272,000 | New Conventional | |
| Previous Owner | $135,000 | Unknown | |
| Previous Owner | $125,000 | Balloon |
Property History
| Date | Event | Price | Change | Sq Ft Price |
|---|---|---|---|---|
| 06/27/2025 06/27/25 | Price Changed | $709,000 | -4.1% | $430 / Sq Ft |
| 05/16/2025 05/16/25 | For Sale | $739,000 | +54.0% | $448 / Sq Ft |
| 03/06/2025 03/06/25 | Sold | $480,000 | -15.6% | $291 / Sq Ft |
| 01/29/2025 01/29/25 | Pending | -- | -- | -- |
| 12/16/2024 12/16/24 | For Sale | $569,000 | +67.4% | $345 / Sq Ft |
| 05/10/2021 05/10/21 | Sold | $340,000 | -4.2% | $206 / Sq Ft |
| 03/20/2021 03/20/21 | For Sale | $355,000 | +33.0% | $215 / Sq Ft |
| 08/31/2012 08/31/12 | Sold | $267,000 | -4.3% | $169 / Sq Ft |
| 08/08/2012 08/08/12 | Pending | -- | -- | -- |
| 07/20/2012 07/20/12 | For Sale | $279,000 | -- | $176 / Sq Ft |
Tax History Compared to Growth
Tax History
| Year | Tax Paid | Tax Assessment Tax Assessment Total Assessment is a certain percentage of the fair market value that is determined by local assessors to be the total taxable value of land and additions on the property. | Land | Improvement |
|---|---|---|---|---|
| 2025 | $4,970 | $694,377 | $41,673 | $652,704 |
| 2023 | $4,970 | $353,735 | $40,055 | $313,680 |
| 2022 | $4,888 | $346,800 | $39,270 | $307,530 |
| 2021 | $4,330 | $299,195 | $104,717 | $194,478 |
| 2020 | $4,121 | $296,128 | $103,644 | $192,484 |
| 2019 | $4,054 | $290,322 | $101,612 | $188,710 |
| 2018 | $3,984 | $284,630 | $99,620 | $185,010 |
| 2017 | $3,928 | $279,050 | $97,667 | $181,383 |
| 2016 | $3,821 | $273,579 | $95,752 | $177,827 |
| 2015 | $3,693 | $269,470 | $94,314 | $175,156 |
| 2014 | $3,667 | $264,193 | $92,467 | $171,726 |
Agents Affiliated with this Home
-
Encore Premier Group

Seller's Agent in 2025
Encore Premier Group
Bennion Deville Homes
(760) 328-8898
95 in this area
310 Total Sales
-
David Cardoza

Seller Co-Listing Agent in 2025
David Cardoza
Bennion Deville Homes Sunrise Country Club
(760) 565-1409
96 in this area
111 Total Sales
-
Diana Phillips
D
Seller's Agent in 2021
Diana Phillips
HomeSmart
(760) 413-1993
11 in this area
14 Total Sales
-
J
Buyer's Agent in 2021
Jim Brock and Associates
Tarbell REALTORS
-
R
Seller's Agent in 2012
Ray Spear
Tarbell REALTORS
Map
Source: Greater Palm Springs Multiple Listing Service
MLS Number: 219121410
APN: 684-531-001
