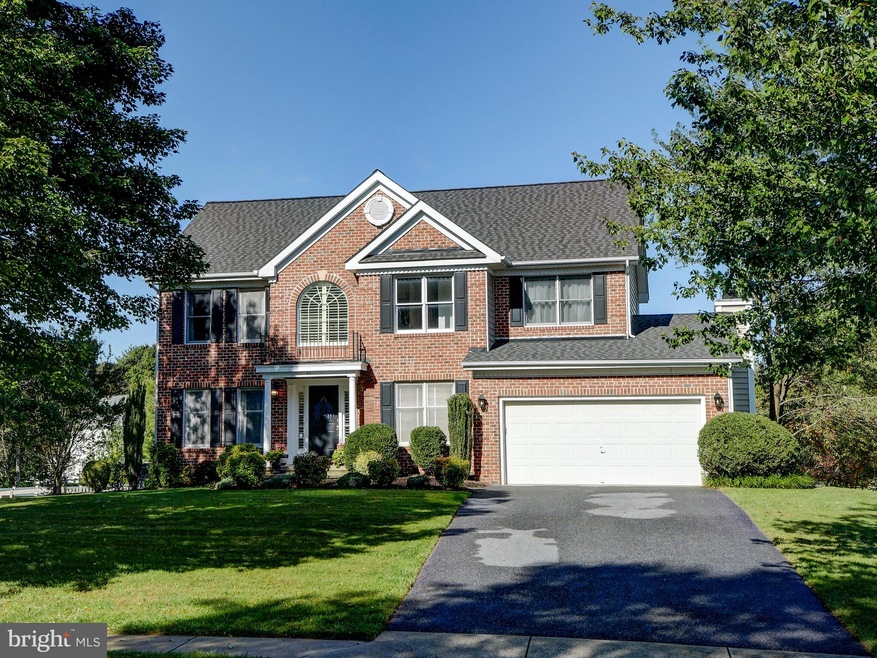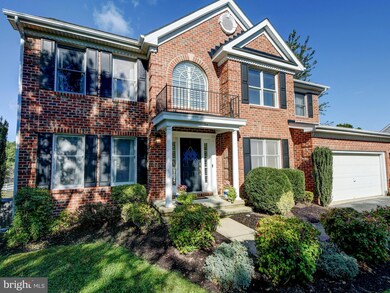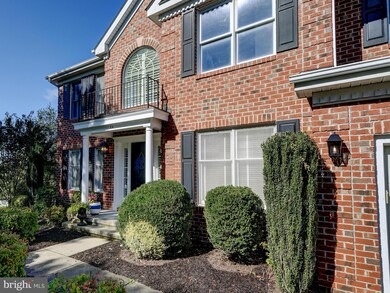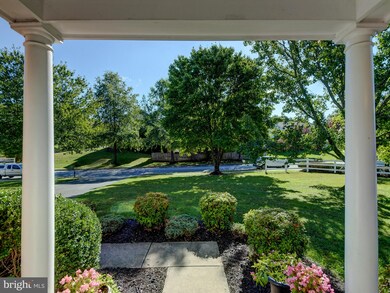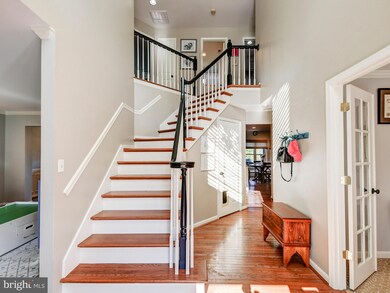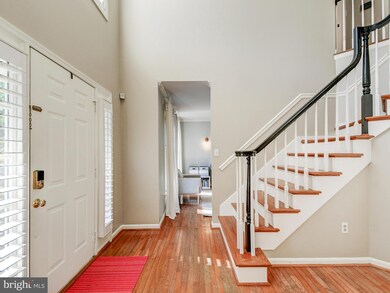
34 Latimore Way Owings Mills, MD 21117
Highlights
- Colonial Architecture
- Recreation Room
- Traditional Floor Plan
- Deck
- Vaulted Ceiling
- Wood Flooring
About This Home
As of August 2022FEEL THE WARMTH OF THIS WONDERFUL 4-5 BR, 3 1/2 BA COLONIAL ON BEAUTIFUL LOT IN WORTHINGTON PARK! UPDATED GRANITE & STAINLESS WHITE KITCHEN W/ISLAND & BREAKFAST AREA THAT OPENS TO FAMILY ROOM W/FIREPLACE, BOTH ACCESSING THE AWESOME SCREENED PORCH AND DECK OVERLOOKING LEVEL, FENCED YARD W/PLAYGRROUND! 1ST FLOOR STUDY, 2 STORY FOYER & MUD ROOM COMPLETE THE FIRST LEVEL. WONDERFUL MASTER SUITE W/VAULTED CEILING, WALK IN CLOSET & BATH W/SOAKING TUB & SHOWER PLUS 3 ADDITIONAL BEDROOMS & UPDATED BATH W/DOUBLE VANITY & TUB/SHOWER ON THE UPPER LEVEL. WALKOUT LOWER LEVEL W/BR, BATH & GREAT PLAYROOM! HARDWOOD FLOORS, GAS HEAT & COOKING. RECENT UPDATEDS INCLUDE ROOF (2017) , UPPER LEVEL HVAC (2019), HWH 2017. SHOWS GREAT!
Last Agent to Sell the Property
Long & Foster Real Estate, Inc. License #94653 Listed on: 10/03/2020

Home Details
Home Type
- Single Family
Est. Annual Taxes
- $6,047
Year Built
- Built in 1996
Lot Details
- 0.61 Acre Lot
- Partially Fenced Property
- Corner Lot
- Property is in very good condition
HOA Fees
- $78 Monthly HOA Fees
Parking
- 2 Car Attached Garage
- Front Facing Garage
Home Design
- Colonial Architecture
- Brick Exterior Construction
- Asphalt Roof
- Vinyl Siding
Interior Spaces
- Property has 3 Levels
- Traditional Floor Plan
- Chair Railings
- Crown Molding
- Wainscoting
- Vaulted Ceiling
- Ceiling Fan
- Recessed Lighting
- Wood Burning Fireplace
- Fireplace Mantel
- Window Treatments
- Entrance Foyer
- Family Room Off Kitchen
- Living Room
- Dining Room
- Library
- Recreation Room
- Garden Views
- Finished Basement
- Walk-Out Basement
Kitchen
- Eat-In Kitchen
- Gas Oven or Range
- Built-In Microwave
- Ice Maker
- Dishwasher
- Stainless Steel Appliances
- Kitchen Island
Flooring
- Wood
- Carpet
Bedrooms and Bathrooms
- En-Suite Primary Bedroom
- Soaking Tub
- Walk-in Shower
Laundry
- Dryer
- Washer
Outdoor Features
- Deck
- Play Equipment
- Porch
Utilities
- Forced Air Zoned Heating and Cooling System
- Natural Gas Water Heater
Community Details
- Association fees include common area maintenance
- Residential Realty HOA, Phone Number (410) 654-4444
- Worthington Park Subdivision
Listing and Financial Details
- Tax Lot 95
- Assessor Parcel Number 04042200010893
Ownership History
Purchase Details
Home Financials for this Owner
Home Financials are based on the most recent Mortgage that was taken out on this home.Purchase Details
Home Financials for this Owner
Home Financials are based on the most recent Mortgage that was taken out on this home.Purchase Details
Home Financials for this Owner
Home Financials are based on the most recent Mortgage that was taken out on this home.Purchase Details
Home Financials for this Owner
Home Financials are based on the most recent Mortgage that was taken out on this home.Purchase Details
Home Financials for this Owner
Home Financials are based on the most recent Mortgage that was taken out on this home.Purchase Details
Purchase Details
Similar Homes in Owings Mills, MD
Home Values in the Area
Average Home Value in this Area
Purchase History
| Date | Type | Sale Price | Title Company |
|---|---|---|---|
| Deed | $700,000 | Wfg National Title | |
| Deed | $522,000 | None Available | |
| Deed | $435,000 | Terrain Title & Escrow Co Ll | |
| Deed | $665,000 | -- | |
| Deed | $665,000 | -- | |
| Deed | $355,000 | -- | |
| Deed | $145,000 | -- |
Mortgage History
| Date | Status | Loan Amount | Loan Type |
|---|---|---|---|
| Open | $517,500 | New Conventional | |
| Previous Owner | $495,565 | New Conventional | |
| Previous Owner | $335,000 | New Conventional | |
| Previous Owner | $348,000 | New Conventional | |
| Previous Owner | $99,750 | Stand Alone Second | |
| Previous Owner | $532,000 | Purchase Money Mortgage | |
| Previous Owner | $532,000 | Purchase Money Mortgage |
Property History
| Date | Event | Price | Change | Sq Ft Price |
|---|---|---|---|---|
| 08/10/2022 08/10/22 | Sold | $700,000 | +6.2% | $189 / Sq Ft |
| 06/25/2022 06/25/22 | Pending | -- | -- | -- |
| 06/23/2022 06/23/22 | For Sale | $659,000 | +26.2% | $178 / Sq Ft |
| 11/17/2020 11/17/20 | Sold | $522,000 | -0.6% | $156 / Sq Ft |
| 10/05/2020 10/05/20 | Price Changed | $525,000 | +5.0% | $157 / Sq Ft |
| 10/05/2020 10/05/20 | Pending | -- | -- | -- |
| 10/03/2020 10/03/20 | For Sale | $499,900 | +14.9% | $149 / Sq Ft |
| 03/31/2017 03/31/17 | Sold | $435,000 | 0.0% | $161 / Sq Ft |
| 01/09/2017 01/09/17 | Pending | -- | -- | -- |
| 01/06/2017 01/06/17 | Off Market | $435,000 | -- | -- |
| 12/31/2016 12/31/16 | For Sale | $444,900 | -- | $165 / Sq Ft |
Tax History Compared to Growth
Tax History
| Year | Tax Paid | Tax Assessment Tax Assessment Total Assessment is a certain percentage of the fair market value that is determined by local assessors to be the total taxable value of land and additions on the property. | Land | Improvement |
|---|---|---|---|---|
| 2024 | $6,917 | $502,700 | $131,100 | $371,600 |
| 2023 | $3,426 | $474,800 | $0 | $0 |
| 2022 | $6,377 | $446,900 | $0 | $0 |
| 2021 | $6,086 | $419,000 | $131,100 | $287,900 |
| 2020 | $4,955 | $408,800 | $0 | $0 |
| 2019 | $4,831 | $398,600 | $0 | $0 |
| 2018 | $5,838 | $388,400 | $131,100 | $257,300 |
| 2017 | $5,781 | $380,200 | $0 | $0 |
| 2016 | $6,339 | $372,000 | $0 | $0 |
| 2015 | $6,339 | $363,800 | $0 | $0 |
| 2014 | $6,339 | $363,800 | $0 | $0 |
Agents Affiliated with this Home
-
Wendy Odell Magus

Seller's Agent in 2022
Wendy Odell Magus
Monument Sotheby's International Realty
(410) 591-0204
79 Total Sales
-
Corey Campbell

Buyer's Agent in 2022
Corey Campbell
EXP Realty, LLC
(410) 236-1339
173 Total Sales
-
Linda Seidel

Seller's Agent in 2020
Linda Seidel
Long & Foster
(410) 375-6532
238 Total Sales
-
Carole Glick

Seller Co-Listing Agent in 2020
Carole Glick
Long & Foster
(410) 583-9400
254 Total Sales
-
Troy Williams

Seller's Agent in 2017
Troy Williams
Real Estate Professionals, Inc.
(410) 902-4452
41 Total Sales
-
Michael Elwell

Buyer's Agent in 2017
Michael Elwell
Cummings & Co. Realtors
(410) 952-3585
58 Total Sales
Map
Source: Bright MLS
MLS Number: MDBC508502
APN: 04-2200010893
- 3711 Birchmere Ct
- 12119 Faulkner Dr
- 12112 Garrison Forest Rd
- 12219 Garrison Forest Rd
- 3632 King David Way
- 3747 Spring Lake Ln
- 12113 Long Lake Dr
- 3406 Starlite Ct
- 17 Barnstable Ct
- 2 Barnstable Ct
- 7 Huntmeadow Ct
- 12326 Park Heights Ave
- 3220 Hunting Tweed Dr
- 17 Rozina Ct
- 11910 Minor Jones Dr
- 923A Academy Ave
- 1 Timber Run Ct
- 338 Stonecastle Ave
- 784 Kennington Rd
- 923 Academy Ave
