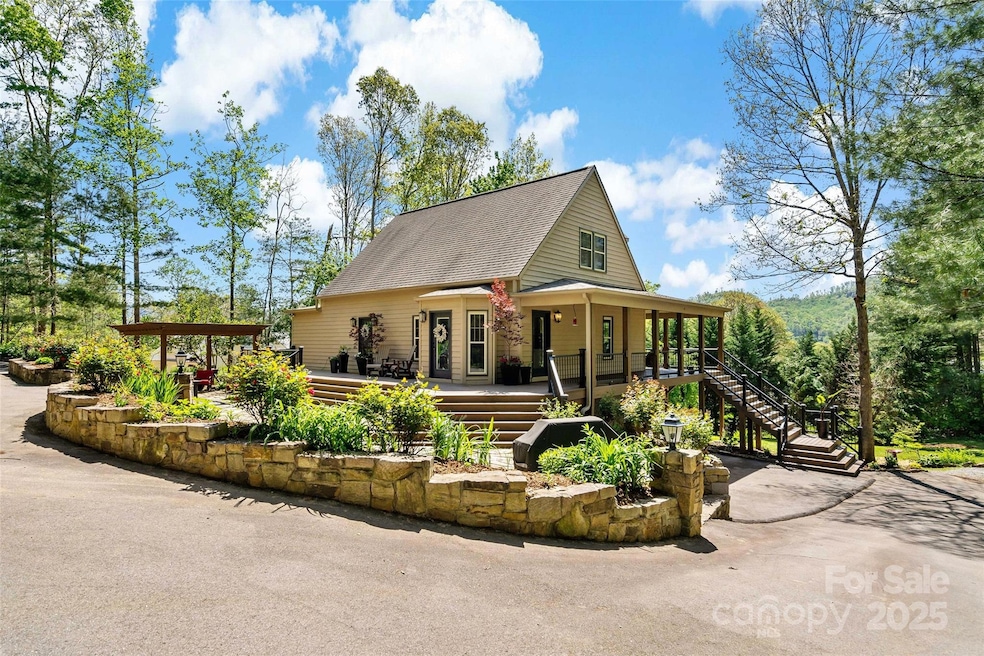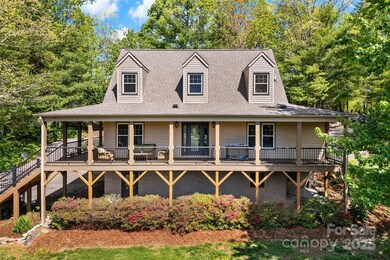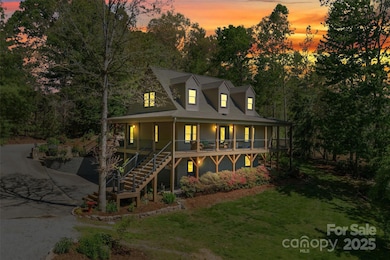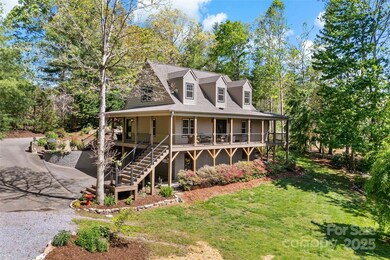
34 Legacy Mountain Trail Fletcher, NC 28732
Estimated payment $4,235/month
Highlights
- Cape Cod Architecture
- Mountain View
- Private Lot
- Fairview Elementary School Rated A-
- Deck
- Wooded Lot
About This Home
Location is key for this one-of-a-kind home in the Cane Creek Valley of WNC. Your private oasis awaits with a large .83 acre lot with outdoor spaces such as the new wrap around engineered deck, stone patio, fire pit and two outdoor sheds for storage. Convenient one level living with a primary suite, dream closet, and updated bath on the main level. Highlights include gleaming hardwood floors, a remodeled kitchen, and beautifully updated baths. Upstairs, you'll find 2 generously sized bedrooms and closets, and the finished basement provides additional living space. The property offers an easy, low-maintenance lifestyle with a large wrap-around, engineered deck and liquid vinyl over cedar siding. This house lives like a new build with the extensive updates. You won't want to miss this gem, perfect for both everyday living and entertaining.
Listing Agent
Ridge Realty LLC Brokerage Email: Diane@ridgerealty828.com License #105386 Listed on: 05/01/2025
Co-Listing Agent
Carolina Mountain Sales Brokerage Email: Diane@ridgerealty828.com License #327912
Home Details
Home Type
- Single Family
Est. Annual Taxes
- $676
Year Built
- Built in 2000
Lot Details
- Private Lot
- Paved or Partially Paved Lot
- Wooded Lot
- Property is zoned OU
Parking
- 2 Car Attached Garage
- Basement Garage
- Workshop in Garage
- Driveway
Home Design
- Cape Cod Architecture
- Wood Siding
- Vinyl Siding
Interior Spaces
- 1.5-Story Property
- Insulated Windows
- Wood Flooring
- Mountain Views
- Partially Finished Basement
- Walk-Out Basement
- Laundry Room
Kitchen
- Gas Range
- Dishwasher
Bedrooms and Bathrooms
Outdoor Features
- Deck
- Wrap Around Porch
- Fire Pit
Schools
- Cane Creek Middle School
- Ac Reynolds High School
Utilities
- Forced Air Heating and Cooling System
- Propane Water Heater
- Septic Tank
- Cable TV Available
Listing and Financial Details
- Assessor Parcel Number 9674-47-0870-00000
Map
Home Values in the Area
Average Home Value in this Area
Tax History
| Year | Tax Paid | Tax Assessment Tax Assessment Total Assessment is a certain percentage of the fair market value that is determined by local assessors to be the total taxable value of land and additions on the property. | Land | Improvement |
|---|---|---|---|---|
| 2023 | $676 | $375,500 | $101,000 | $274,500 |
| 2022 | $2,377 | $375,500 | $0 | $0 |
| 2021 | $729 | $375,500 | $0 | $0 |
| 2020 | $1,988 | $295,000 | $0 | $0 |
| 2019 | $1,988 | $295,000 | $0 | $0 |
| 2018 | $1,900 | $295,000 | $0 | $0 |
| 2017 | $300 | $324,600 | $0 | $0 |
| 2016 | $2,301 | $324,600 | $0 | $0 |
| 2015 | $1,149 | $324,600 | $0 | $0 |
| 2014 | $1,041 | $324,600 | $0 | $0 |
Property History
| Date | Event | Price | Change | Sq Ft Price |
|---|---|---|---|---|
| 05/31/2025 05/31/25 | Price Changed | $750,000 | -4.5% | $307 / Sq Ft |
| 05/20/2025 05/20/25 | Price Changed | $785,000 | -1.3% | $321 / Sq Ft |
| 05/01/2025 05/01/25 | For Sale | $795,000 | -- | $325 / Sq Ft |
Purchase History
| Date | Type | Sale Price | Title Company |
|---|---|---|---|
| Warranty Deed | $283,000 | -- |
Mortgage History
| Date | Status | Loan Amount | Loan Type |
|---|---|---|---|
| Open | $103,000 | New Conventional | |
| Closed | $108,100 | Unknown | |
| Closed | $56,500 | Credit Line Revolving | |
| Open | $226,400 | Fannie Mae Freddie Mac | |
| Previous Owner | $50,000 | Credit Line Revolving | |
| Previous Owner | $152,000 | Unknown | |
| Previous Owner | $145,000 | Unknown | |
| Closed | $56,600 | No Value Available |
Similar Homes in Fletcher, NC
Source: Canopy MLS (Canopy Realtor® Association)
MLS Number: 4244122
APN: 9674-47-0870-00000
- 803 Concord Rd
- 802 Concord Rd
- 1450 Cane Creek Rd
- 000 Ravenwood Dr Unit 6
- 15 Sourwood Ln
- 304 Terra Ridge Ln
- 14 Spring Lake Dr
- 1132 Cane Creek Rd
- 15 Burtiller Ln
- 146 Lower Brush Creek Rd
- 69 Ivy Ln
- 34 Ivy Ln
- 437 Pisgah Vista Rd Unit Lot 37
- 405 Pisgah Vista Rd Unit 34
- 38 Thistle Ln
- 236 Turkey Ridge Rd Unit 13
- 337 Chukar Way Unit Lot 21
- 365 Chukar Way Unit 22
- 99999 Burney Mountain Rd
- 18 Gravely Branch Rd






