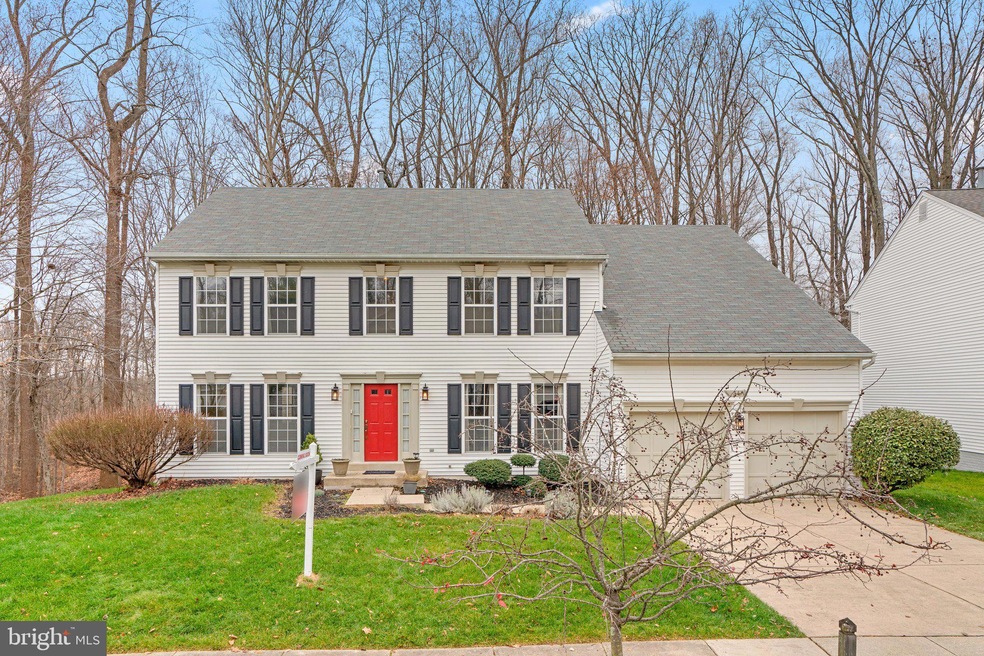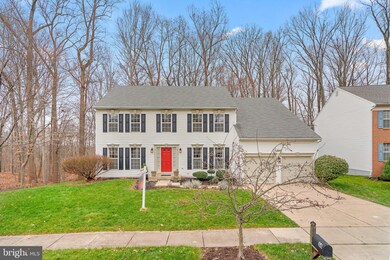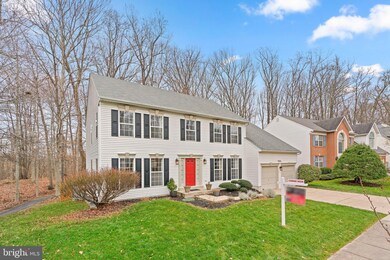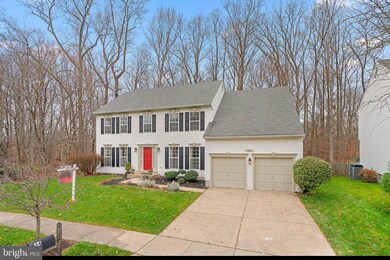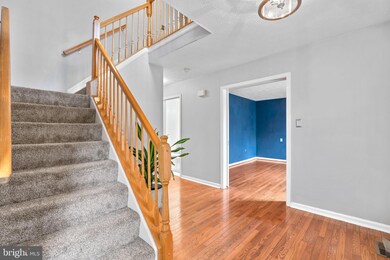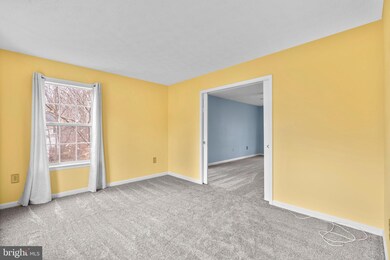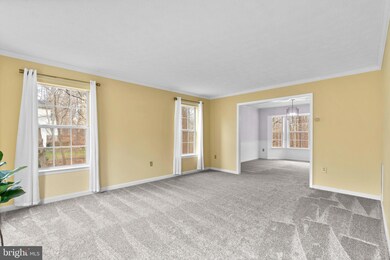
34 Little River Rd Laurel, MD 20724
Maryland City NeighborhoodHighlights
- View of Trees or Woods
- Colonial Architecture
- 2 Car Attached Garage
- 0.19 Acre Lot
- Community Pool
- Forced Air Heating and Cooling System
About This Home
As of January 2023Welcome home to your meticulously maintained and updated colonial, situated in the sought-after community of Russett. The attention to detail the owners have taken is instantly reflected when approaching the house with the manicured lawn and landscaping as you walk up to the front door. Walk into the light-filled 2 story foyer with hardwood floors, main level office to your right with pocket doors, large living room on your left that flows into spacious dining area. The main level with the elegant details throughout the house such as the crown molding in Living Room and the Formal Dining Room which also features chic two-tone walls and chair-railing. Envision yourself creating meals and memories in the sophisticated gourmet Kitchen with quartz countertops, island, newer cooktop which flows to the Breakfast Area and large Family Room with wood burning fireplace that opens up to a private fenced in rear yard. Perfect for entertaining or just relaxing in this low maintenance oasis surrounding by tree line. The upper level of this home boasts a grand Owners Suite with sitting room and pocket doors to close off from bedroom, ensuite huge bath with oversized soaking tub, separate shower, dual sinks, sizeable walk-in closets. Completing the upper level are three additional bedrooms and hall bath. The unfinished walkout lower level is awaiting your touches and offers you the chance to customize your home to fit your needs be it a media room, home gym, or office. Many updates have been made including a new carpet, this home is truly move-in ready! Enjoy all this while taking advantage of all that Russett has to offer including nearby walking trails, swimming pools, tennis, basketball, volleyball, community center and tot-lots. Located close to shopping, restaurants, commuter routes and the Marc train, Russett is the perfect place to call home. Offers Due Monday 12/19 by Noon
Home Details
Home Type
- Single Family
Est. Annual Taxes
- $4,650
Year Built
- Built in 1992
Lot Details
- 8,125 Sq Ft Lot
- Property is in excellent condition
- Property is zoned R1
HOA Fees
- $70 Monthly HOA Fees
Parking
- 2 Car Attached Garage
- 4 Driveway Spaces
- Garage Door Opener
Home Design
- Colonial Architecture
- Vinyl Siding
- Concrete Perimeter Foundation
Interior Spaces
- Property has 3 Levels
- Views of Woods
Bedrooms and Bathrooms
- 4 Bedrooms
Unfinished Basement
- Exterior Basement Entry
- Sump Pump
- Rough-In Basement Bathroom
- Natural lighting in basement
Schools
- Meade High School
Utilities
- Forced Air Heating and Cooling System
- Natural Gas Water Heater
Listing and Financial Details
- Tax Lot 33
- Assessor Parcel Number 020467590075815
Community Details
Overview
- Russett Subdivision
Recreation
- Community Pool
Ownership History
Purchase Details
Home Financials for this Owner
Home Financials are based on the most recent Mortgage that was taken out on this home.Purchase Details
Home Financials for this Owner
Home Financials are based on the most recent Mortgage that was taken out on this home.Purchase Details
Purchase Details
Similar Homes in Laurel, MD
Home Values in the Area
Average Home Value in this Area
Purchase History
| Date | Type | Sale Price | Title Company |
|---|---|---|---|
| Deed | -- | Home First Title | |
| Deed | $615,000 | Home First Title | |
| Deed | $434,000 | Westcor Land Title Ins Co | |
| Deed | $256,000 | -- | |
| Deed | $6,800 | -- |
Mortgage History
| Date | Status | Loan Amount | Loan Type |
|---|---|---|---|
| Previous Owner | $492,000 | New Conventional | |
| Previous Owner | $406,241 | New Conventional | |
| Previous Owner | $108,500 | Credit Line Revolving | |
| Previous Owner | $303,800 | New Conventional |
Property History
| Date | Event | Price | Change | Sq Ft Price |
|---|---|---|---|---|
| 01/13/2023 01/13/23 | Sold | $615,000 | -0.8% | $233 / Sq Ft |
| 12/30/2022 12/30/22 | Price Changed | $620,000 | +0.8% | $235 / Sq Ft |
| 12/19/2022 12/19/22 | Pending | -- | -- | -- |
| 12/19/2022 12/19/22 | Price Changed | $615,000 | +7.0% | $233 / Sq Ft |
| 12/14/2022 12/14/22 | For Sale | $575,000 | +32.5% | $218 / Sq Ft |
| 10/12/2018 10/12/18 | Sold | $434,000 | +0.9% | $147 / Sq Ft |
| 09/11/2018 09/11/18 | Pending | -- | -- | -- |
| 08/30/2018 08/30/18 | For Sale | $430,000 | -0.9% | $146 / Sq Ft |
| 08/27/2018 08/27/18 | Off Market | $434,000 | -- | -- |
Tax History Compared to Growth
Tax History
| Year | Tax Paid | Tax Assessment Tax Assessment Total Assessment is a certain percentage of the fair market value that is determined by local assessors to be the total taxable value of land and additions on the property. | Land | Improvement |
|---|---|---|---|---|
| 2024 | $5,991 | $501,233 | $0 | $0 |
| 2023 | $5,462 | $456,767 | $0 | $0 |
| 2022 | $4,739 | $412,300 | $151,200 | $261,100 |
| 2021 | $9,314 | $404,467 | $0 | $0 |
| 2020 | $4,536 | $396,633 | $0 | $0 |
| 2019 | $4,458 | $388,800 | $147,200 | $241,600 |
| 2018 | $3,939 | $388,433 | $0 | $0 |
| 2017 | $3,885 | $388,067 | $0 | $0 |
| 2016 | -- | $387,700 | $0 | $0 |
| 2015 | -- | $387,700 | $0 | $0 |
| 2014 | -- | $387,700 | $0 | $0 |
Agents Affiliated with this Home
-
Anthony Lacey

Seller's Agent in 2023
Anthony Lacey
Keller Williams Realty Centre
(240) 462-7095
2 in this area
108 Total Sales
-
Jay Bowen

Buyer's Agent in 2023
Jay Bowen
Creig Northrop Team of Long & Foster
(301) 440-1588
1 in this area
25 Total Sales
-
John Hughson

Seller's Agent in 2018
John Hughson
Long & Foster
(301) 379-0749
99 in this area
129 Total Sales
-
Dana Cloud

Buyer's Agent in 2018
Dana Cloud
Realty ONE Group Old Towne
(503) 753-0060
72 Total Sales
Map
Source: Bright MLS
MLS Number: MDAA2048792
APN: 04-675-90075815
- 3507 Piney Woods Place Unit 203
- 3511 Piney Woods Place Unit C101
- 3521 Piney Woods Place Unit F303
- 3529 Piney Woods Place Unit I 002
- 8309 Pigeon Fork Ln
- 8200 Finchleigh St
- 8117 Mallard Shore Dr
- 3408 Littleleaf Place
- 8149 Shoal Creek Dr
- 3430 Littleleaf Place
- 3428 Carriage Walk Ct Unit 14
- 8311 Frostwood Dr
- 3218 Water Lily Ct
- 3551 Carriage Walk Ln Unit 74H
- 8002 Sanctuary Ct
- 3539 Forest Haven Dr
- 3613 Chase Hills Dr
- 3569 Whiskey Bottom Rd
- 8605 Otter Creek Rd
- 8603 Woodland Manor Dr
