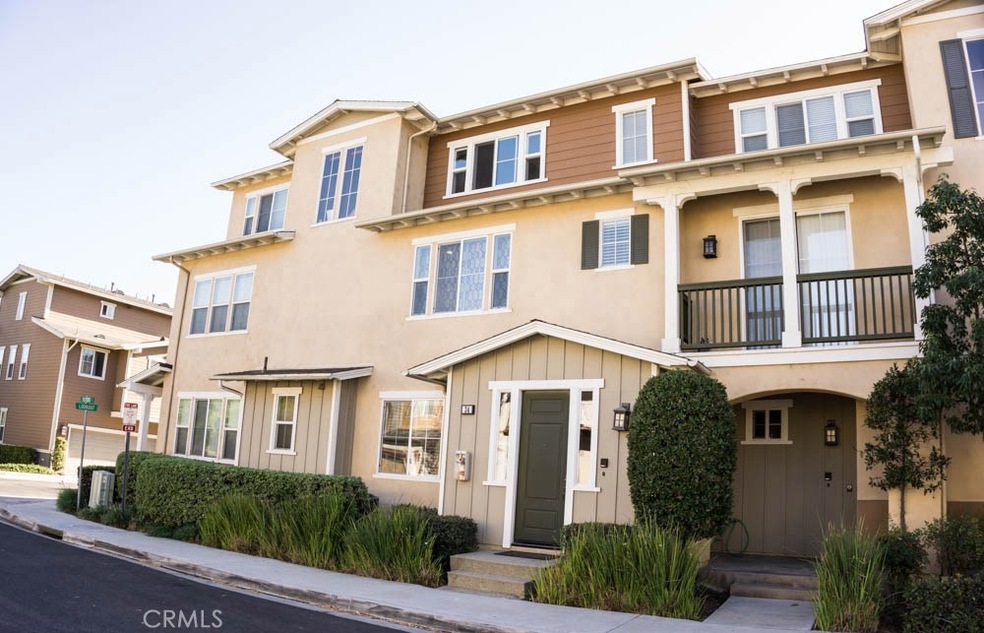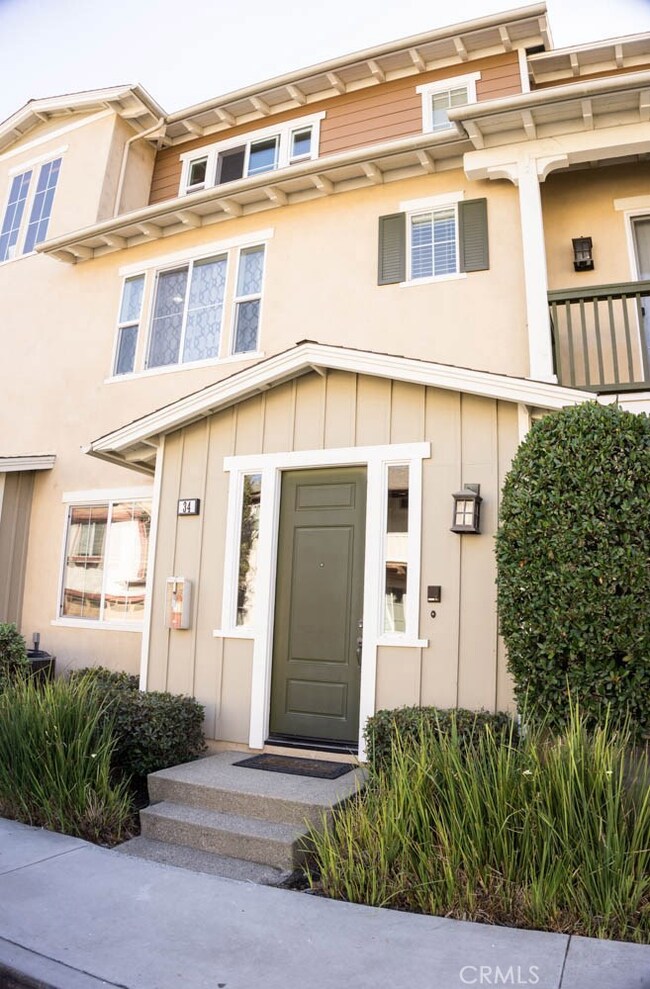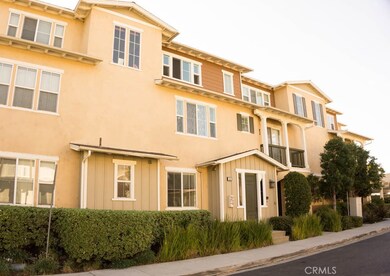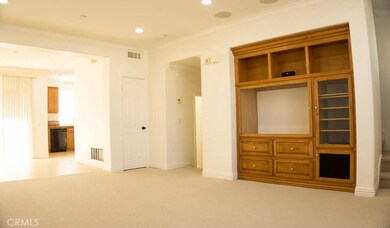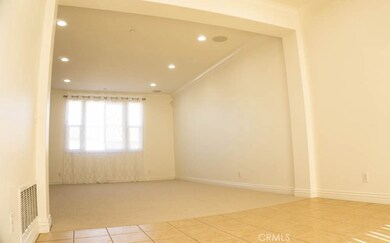34 Look Out Ln Tustin, CA 92782
Highlights
- Clubhouse
- Community Pool
- Living Room
- Venado Middle School Rated A
- 2 Car Attached Garage
- Laundry Room
About This Home
As of January 2019Quiet & Private interior location!! Light, bright and airy floor plan!! Each bedroom with private bath!! Upgraded with Crown Moldings, Designer Tile, New Carpet, Tiled Kitchen Counters with New LG Stainless Steel Over-the-Range Microwave & Gas Oven Range, New Custom Drapes, New Window Blinds, New Interior Paint, pre-wired internet, entertainment center in the living room, surround speakers, All New LED recessed lights. Inside laundry &2 car garage. Association amenities include: Pool, spa, park, basketball tot lot, greenbelts and clubhouse. Zoned for Irvine Unified school District, including UCI, shopping, entertainment and more. Centrally located between The District and The Market Place close to shops and restaurants.
Last Buyer's Agent
Kim Burnside
Redfin License #01314559

Property Details
Home Type
- Condominium
Est. Annual Taxes
- $9,781
Year Built
- Built in 2005
Lot Details
- Two or More Common Walls
- Level Lot
HOA Fees
- $228 Monthly HOA Fees
Parking
- 2 Car Attached Garage
Interior Spaces
- 1,583 Sq Ft Home
- 3-Story Property
- Living Room
Bedrooms and Bathrooms
- 3 Bedrooms | 1 Main Level Bedroom
Laundry
- Laundry Room
- Gas And Electric Dryer Hookup
Outdoor Features
- Exterior Lighting
Utilities
- Central Air
- Sewer Paid
Listing and Financial Details
- Tax Lot 3
- Tax Tract Number 13159
- Assessor Parcel Number 93521228
Community Details
Overview
- 376 Units
- Will Be Provided Association, Phone Number (949) 450-0202
Amenities
- Community Barbecue Grill
- Clubhouse
- Laundry Facilities
Recreation
- Community Pool
- Community Spa
Ownership History
Purchase Details
Home Financials for this Owner
Home Financials are based on the most recent Mortgage that was taken out on this home.Purchase Details
Home Financials for this Owner
Home Financials are based on the most recent Mortgage that was taken out on this home.Purchase Details
Home Financials for this Owner
Home Financials are based on the most recent Mortgage that was taken out on this home.Purchase Details
Home Financials for this Owner
Home Financials are based on the most recent Mortgage that was taken out on this home.Map
Home Values in the Area
Average Home Value in this Area
Purchase History
| Date | Type | Sale Price | Title Company |
|---|---|---|---|
| Grant Deed | $600,000 | Ticor Title Orange County Br | |
| Grant Deed | $365,000 | Fidelity Van Nuys | |
| Grant Deed | $610,000 | California Title Company | |
| Grant Deed | $568,000 | First American Title Company |
Mortgage History
| Date | Status | Loan Amount | Loan Type |
|---|---|---|---|
| Open | $473,500 | New Conventional | |
| Closed | $480,000 | New Conventional | |
| Previous Owner | $255,500 | New Conventional | |
| Previous Owner | $488,000 | Purchase Money Mortgage | |
| Previous Owner | $122,000 | Credit Line Revolving | |
| Previous Owner | $86,950 | Credit Line Revolving | |
| Previous Owner | $85,149 | Credit Line Revolving | |
| Previous Owner | $454,128 | New Conventional |
Property History
| Date | Event | Price | Change | Sq Ft Price |
|---|---|---|---|---|
| 01/02/2019 01/02/19 | Sold | $600,000 | -4.0% | $379 / Sq Ft |
| 11/30/2018 11/30/18 | Pending | -- | -- | -- |
| 10/17/2018 10/17/18 | Price Changed | $625,000 | -3.8% | $395 / Sq Ft |
| 10/01/2018 10/01/18 | For Sale | $650,000 | 0.0% | $411 / Sq Ft |
| 02/28/2013 02/28/13 | Rented | $2,400 | -99.3% | -- |
| 02/28/2013 02/28/13 | Under Contract | -- | -- | -- |
| 12/05/2012 12/05/12 | Sold | $365,000 | -3.9% | $231 / Sq Ft |
| 11/28/2012 11/28/12 | Pending | -- | -- | -- |
| 11/28/2012 11/28/12 | For Sale | $380,000 | 0.0% | $241 / Sq Ft |
| 11/16/2012 11/16/12 | For Rent | $2,500 | -- | -- |
Tax History
| Year | Tax Paid | Tax Assessment Tax Assessment Total Assessment is a certain percentage of the fair market value that is determined by local assessors to be the total taxable value of land and additions on the property. | Land | Improvement |
|---|---|---|---|---|
| 2024 | $9,781 | $656,186 | $394,750 | $261,436 |
| 2023 | $9,550 | $643,320 | $387,010 | $256,310 |
| 2022 | $9,708 | $630,706 | $379,421 | $251,285 |
| 2021 | $9,504 | $618,340 | $371,982 | $246,358 |
| 2020 | $9,440 | $612,000 | $368,168 | $243,832 |
| 2019 | $7,116 | $402,923 | $185,412 | $217,511 |
| 2018 | $7,011 | $395,023 | $181,776 | $213,247 |
| 2017 | $6,874 | $387,278 | $178,212 | $209,066 |
| 2016 | $6,661 | $379,685 | $174,718 | $204,967 |
| 2015 | $6,522 | $373,982 | $172,093 | $201,889 |
| 2014 | $6,385 | $366,657 | $168,722 | $197,935 |
Source: California Regional Multiple Listing Service (CRMLS)
MLS Number: PW18238720
APN: 935-212-28
- 264 Blue Sky Dr Unit 264
- 154 Saint James Unit 53
- 369 Deerfield Ave Unit 35
- 401 Deerfield Ave Unit 84
- 15561 Jasmine Place
- 220 Barnes Rd
- 159 Waypoint
- 2 Altezza
- 421 Transport
- 430 Transport
- 52 Honey Locust
- 20 Nevada
- 18 Goldenbush
- 59 Juneberry Unit 20
- 31 Snowdrop Tree
- 29 Water Lily
- 15212 Cambridge St
- 11 Santa Cruz Aisle
- 2221 Apple Tree Dr
- 414 Silk Tree
