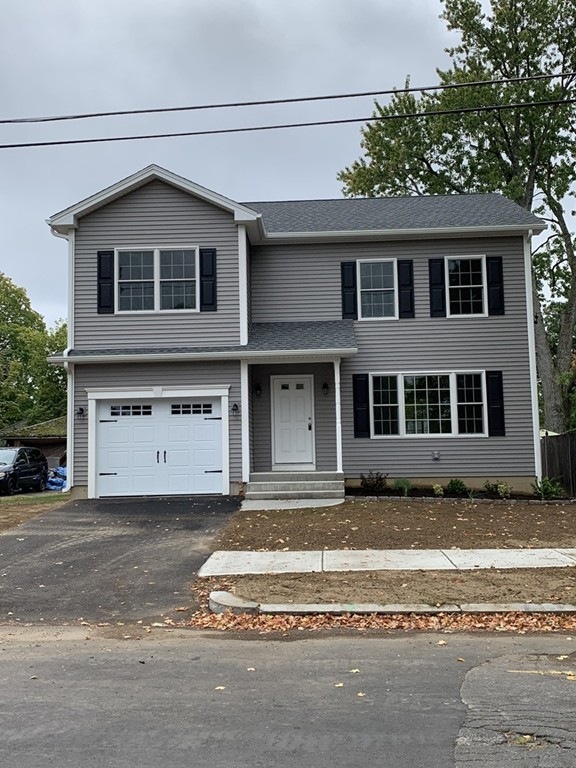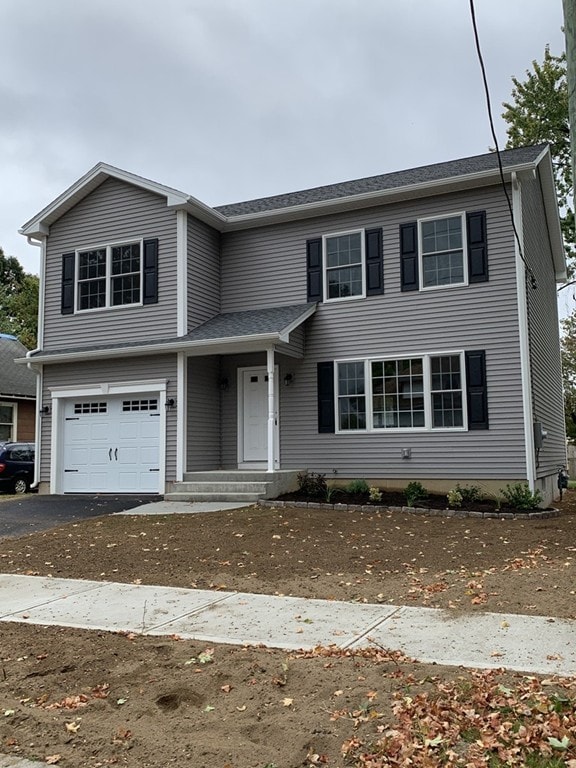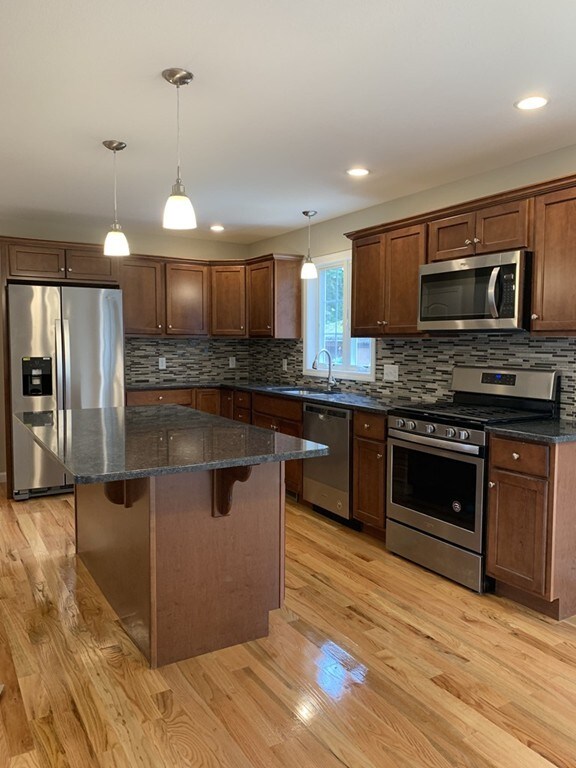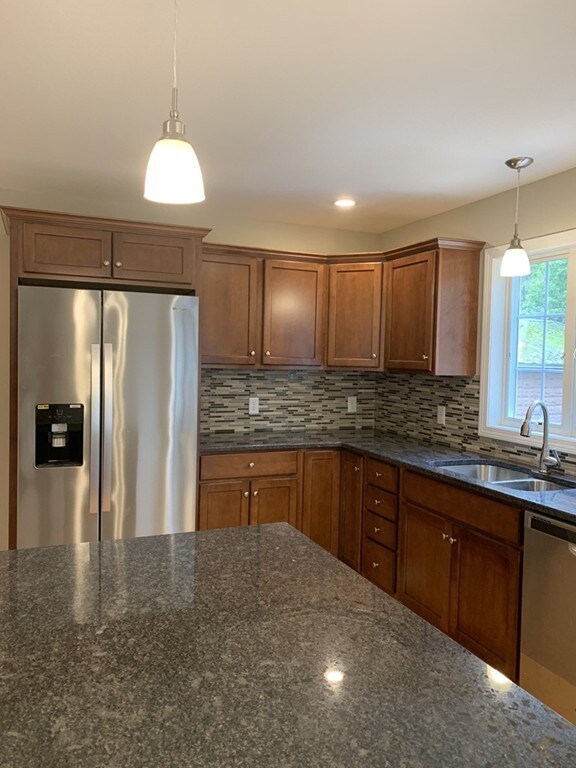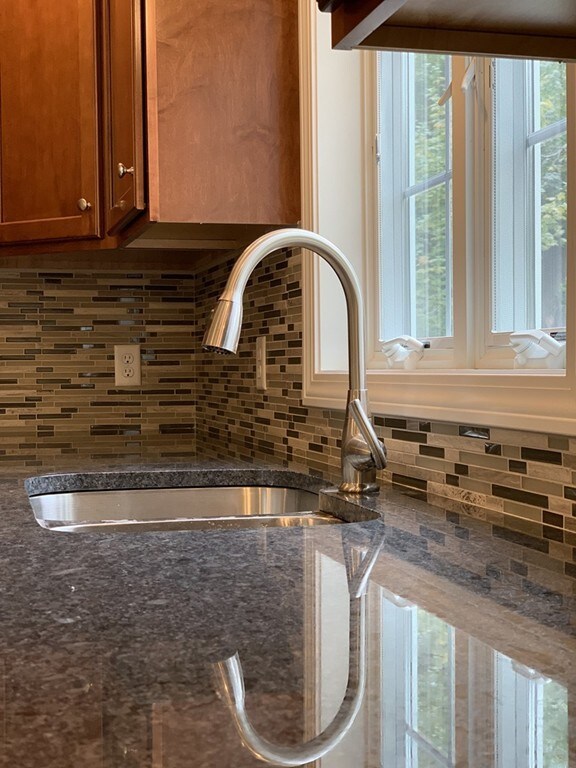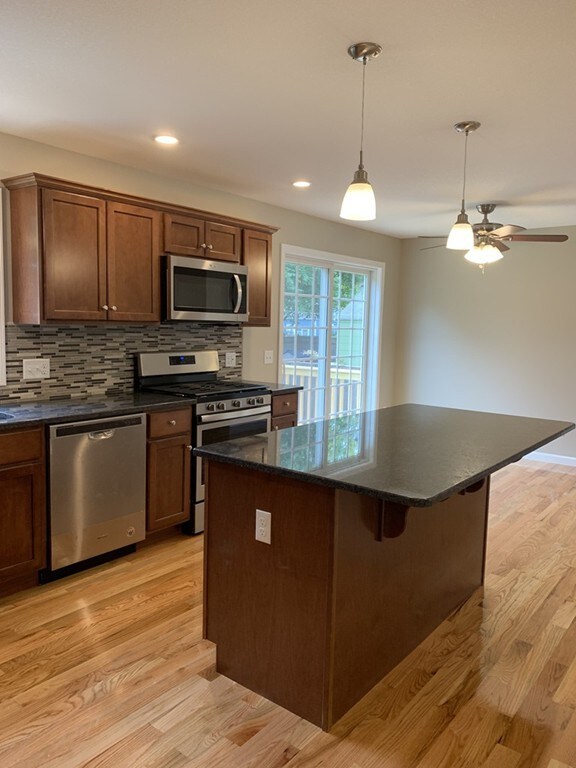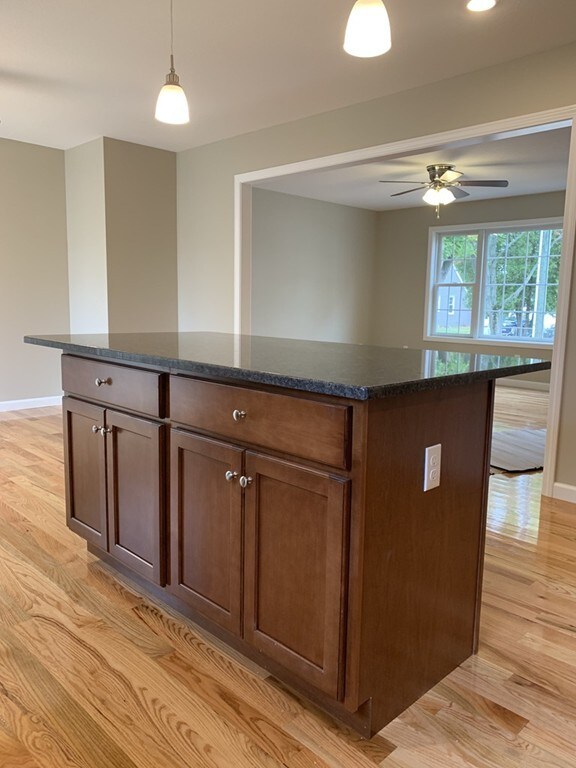
34 Lorimer St Springfield, MA 01151
Highlights
- Deck
- Fenced Yard
- Forced Air Heating and Cooling System
- Wood Flooring
About This Home
As of June 2024SPARKLING NEW CONSTRUCTION IS READY FOR YOU TO CALL HOME!! This 4 bedroom, 1.5 bath Colonial gleams throughout with top quality finishes. Spend Holidays in the open concept first floor with shining hardwood floors throughout, and an impressive kitchen featuring a large island that seats 4, stainless steel Whirlpool appliances, granite counters, soft close cabinets, and an eye catching backsplash. The dining area is bright with natural light thanks to sliders that lead to the large deck and fully fenced backyard, and opens right up to the spacious living room with an oversized picture window. The first floor half bath has a granite vanity and laundry closet with washer/dryer hookup. Relax in the master bedroom with his/hers closets, and find 3 more good sized bedrooms on the second floor all with spacious closets and ceiling fans. The full bath features a double vanity, tub/shower, and oversized linen closet. Don't miss out on this STUNNING HOME!!
Last Agent to Sell the Property
Berkshire Hathaway HomeServices Realty Professionals Listed on: 10/04/2019

Home Details
Home Type
- Single Family
Est. Annual Taxes
- $5,613
Year Built
- Built in 2019
Lot Details
- Fenced Yard
Parking
- 1 Car Garage
Kitchen
- Range<<rangeHoodToken>>
- <<microwave>>
- Dishwasher
- Disposal
Flooring
- Wood
- Wall to Wall Carpet
- Tile
Outdoor Features
- Deck
- Rain Gutters
Utilities
- Forced Air Heating and Cooling System
- Heating System Uses Gas
- Natural Gas Water Heater
- Cable TV Available
Additional Features
- Basement
Ownership History
Purchase Details
Home Financials for this Owner
Home Financials are based on the most recent Mortgage that was taken out on this home.Purchase Details
Home Financials for this Owner
Home Financials are based on the most recent Mortgage that was taken out on this home.Purchase Details
Home Financials for this Owner
Home Financials are based on the most recent Mortgage that was taken out on this home.Purchase Details
Purchase Details
Similar Homes in the area
Home Values in the Area
Average Home Value in this Area
Purchase History
| Date | Type | Sale Price | Title Company |
|---|---|---|---|
| Warranty Deed | $400,000 | Liberty Title | |
| Warranty Deed | $400,000 | Liberty Title | |
| Not Resolvable | $295,000 | None Available | |
| Not Resolvable | $272,000 | None Available | |
| Not Resolvable | $15,000 | -- | |
| Deed | -- | -- | |
| Deed | -- | -- |
Mortgage History
| Date | Status | Loan Amount | Loan Type |
|---|---|---|---|
| Open | $370,156 | FHA | |
| Closed | $25,000 | Second Mortgage Made To Cover Down Payment | |
| Closed | $370,156 | FHA | |
| Previous Owner | $40,000 | Credit Line Revolving | |
| Previous Owner | $269,637 | FHA | |
| Previous Owner | $258,400 | New Conventional |
Property History
| Date | Event | Price | Change | Sq Ft Price |
|---|---|---|---|---|
| 06/10/2024 06/10/24 | Sold | $400,000 | +3.6% | $224 / Sq Ft |
| 03/26/2024 03/26/24 | Pending | -- | -- | -- |
| 03/10/2024 03/10/24 | For Sale | $385,999 | +30.8% | $216 / Sq Ft |
| 01/25/2021 01/25/21 | Sold | $295,000 | -1.6% | $184 / Sq Ft |
| 10/31/2020 10/31/20 | Pending | -- | -- | -- |
| 10/14/2020 10/14/20 | For Sale | $299,900 | +10.3% | $187 / Sq Ft |
| 02/14/2020 02/14/20 | Sold | $272,000 | -1.1% | $170 / Sq Ft |
| 01/08/2020 01/08/20 | Pending | -- | -- | -- |
| 12/28/2019 12/28/19 | Price Changed | $275,000 | +2.2% | $172 / Sq Ft |
| 10/04/2019 10/04/19 | For Sale | $269,000 | -- | $168 / Sq Ft |
Tax History Compared to Growth
Tax History
| Year | Tax Paid | Tax Assessment Tax Assessment Total Assessment is a certain percentage of the fair market value that is determined by local assessors to be the total taxable value of land and additions on the property. | Land | Improvement |
|---|---|---|---|---|
| 2025 | $5,613 | $358,000 | $43,000 | $315,000 |
| 2024 | $5,589 | $348,000 | $40,200 | $307,800 |
| 2023 | $5,008 | $293,700 | $32,900 | $260,800 |
| 2022 | $5,192 | $275,900 | $30,800 | $245,100 |
| 2021 | $4,961 | $262,500 | $28,000 | $234,500 |
| 2020 | $547 | $28,000 | $28,000 | $0 |
| 2019 | $3,031 | $14,500 | $14,500 | $0 |
| 2018 | $285 | $14,500 | $14,500 | $0 |
| 2017 | $242 | $12,300 | $12,300 | $0 |
| 2016 | $242 | $12,300 | $12,300 | $0 |
| 2015 | $242 | $12,300 | $12,300 | $0 |
Agents Affiliated with this Home
-
Aliyah Hildigunnarsson

Seller's Agent in 2024
Aliyah Hildigunnarsson
Gallagher Real Estate
1 in this area
13 Total Sales
-
Jacob Welch
J
Seller Co-Listing Agent in 2024
Jacob Welch
Gallagher Real Estate
(413) 272-9411
1 in this area
17 Total Sales
-
Sheila Serrano
S
Buyer's Agent in 2024
Sheila Serrano
Lock and Key Realty Inc.
(413) 210-3407
2 in this area
26 Total Sales
-
New Homes Realty Group
N
Seller's Agent in 2021
New Homes Realty Group
Gallagher Real Estate
(413) 505-7826
26 in this area
594 Total Sales
-
L
Seller Co-Listing Agent in 2021
Lino Carrasquillo
Executive Real Estate, Inc.
-
Thomas Bretta
T
Seller's Agent in 2020
Thomas Bretta
Berkshire Hathaway HomeServices Realty Professionals
(413) 427-2386
10 in this area
129 Total Sales
Map
Source: MLS Property Information Network (MLS PIN)
MLS Number: 72575223
APN: SPRI-007935-000000-000007
- 27 Michigan St
- 0 Homestead Ave
- 62 Homestead Ave
- 37 Champlain Ave
- 106 Homestead Ave
- 116 Homestead Ave
- 110 Homestead Ave
- 87 Wakefield St
- 140 Cardinal St
- 82 Davenport St
- 42-44 Harvey St
- 89 Pine Grove St
- 48 Lawnwood St
- 41 Pine Grove St
- 54 Phillips Ave
- 34 Temby St
- 276 Oak St
- 82 Lloyd Ave
- 66 Pasco Rd
- 51 Pasco Rd
