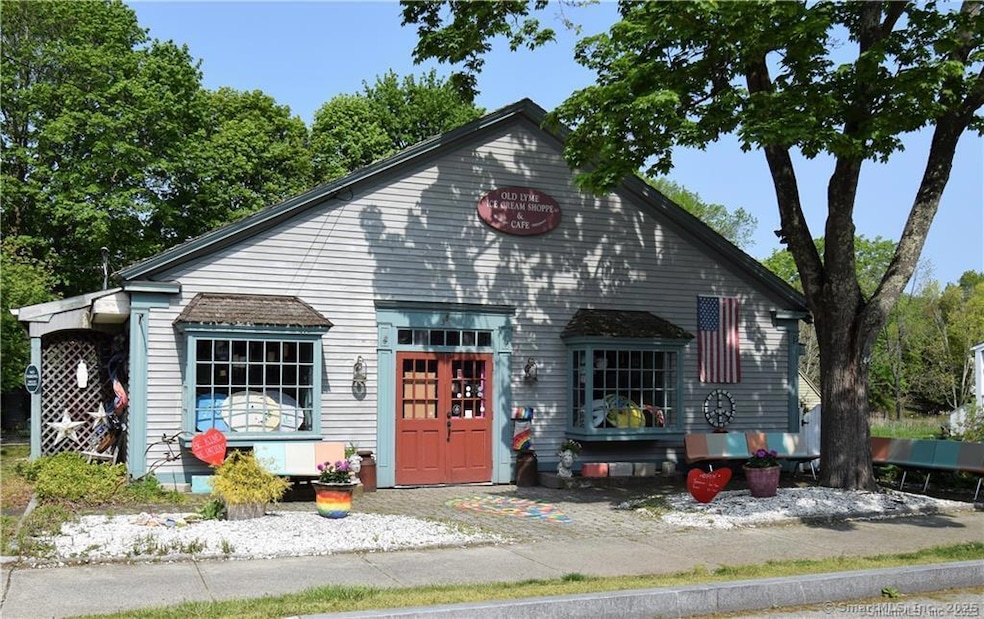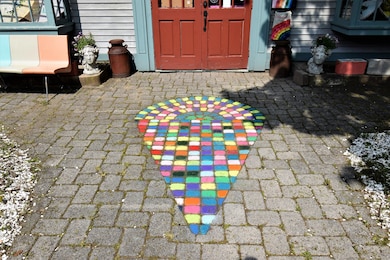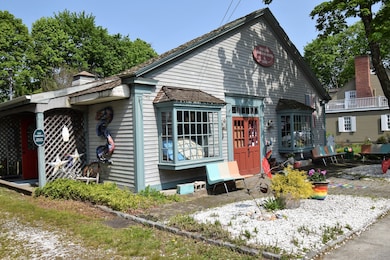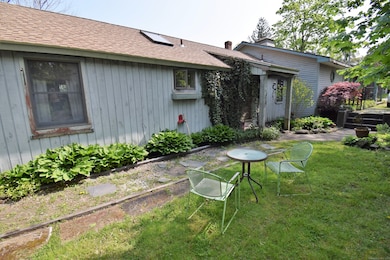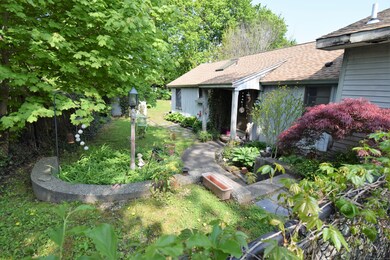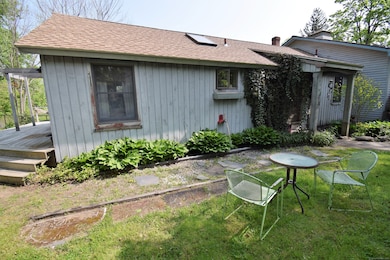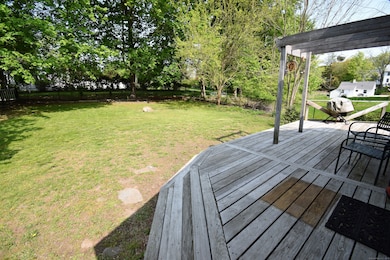34 Lyme St Old Lyme, CT 06371
Estimated payment $3,328/month
Total Views
52,206
2
Beds
2
Baths
2,548
Sq Ft
$216
Price per Sq Ft
Highlights
- Deck
- Property is near public transit
- Wrap Around Balcony
- Mile Creek School Rated A
- Ranch Style House
- 3-minute walk to DEEP Marine Headquarters - Ferry Landing Park
About This Home
Seize this rare opportunity to own a versatile mixed-use property in the heart of beautiful Old Lyme! Whether you're looking for a residence, business space, or both, this spacious ranch-style property offers endless possibilities.
Listing Agent
William Pitt Sotheby's Int'l Brokerage Phone: (203) 415-3888 License #RES.0122050 Listed on: 01/28/2025

Home Details
Home Type
- Single Family
Est. Annual Taxes
- $5,246
Year Built
- Built in 1925
Lot Details
- 0.26 Acre Lot
- Garden
- Property is zoned R-15
Home Design
- Ranch Style House
- Concrete Foundation
- Frame Construction
- Asphalt Shingled Roof
- Clap Board Siding
- Shingle Siding
- Cedar Siding
Interior Spaces
- 2,548 Sq Ft Home
- Whole House Fan
- Ceiling Fan
- Concrete Flooring
- Attic Fan
- Laundry on main level
Kitchen
- Oven or Range
- Electric Cooktop
Bedrooms and Bathrooms
- 2 Bedrooms
- 2 Full Bathrooms
Partially Finished Basement
- Partial Basement
- Crawl Space
Parking
- 4 Parking Spaces
- Parking Deck
- Private Driveway
Accessible Home Design
- Multiple Entries or Exits
Outdoor Features
- Wrap Around Balcony
- Deck
- Patio
- Exterior Lighting
- Shed
- Rain Gutters
Location
- Property is near public transit
- Property is near a bus stop
- Property is near a golf course
Schools
- Lyme-Old Lyme Middle School
- Lyme-Old Lyme High School
Utilities
- Zoned Heating
- Baseboard Heating
- Hot Water Heating System
- Heating System Uses Oil
- Heating System Uses Oil Above Ground
- Programmable Thermostat
- Private Company Owned Well
- Hot Water Circulator
- Oil Water Heater
- Cable TV Available
Community Details
- Public Transportation
Listing and Financial Details
- Assessor Parcel Number 1553389
Map
Create a Home Valuation Report for This Property
The Home Valuation Report is an in-depth analysis detailing your home's value as well as a comparison with similar homes in the area
Home Values in the Area
Average Home Value in this Area
Tax History
| Year | Tax Paid | Tax Assessment Tax Assessment Total Assessment is a certain percentage of the fair market value that is determined by local assessors to be the total taxable value of land and additions on the property. | Land | Improvement |
|---|---|---|---|---|
| 2025 | $5,246 | $323,200 | $185,700 | $137,500 |
| 2024 | $7,464 | $305,900 | $172,000 | $133,900 |
| 2023 | $7,189 | $305,900 | $172,000 | $133,900 |
| 2022 | $7,189 | $305,900 | $172,000 | $133,900 |
| 2021 | $7,127 | $305,900 | $172,000 | $133,900 |
| 2020 | $7,097 | $305,900 | $172,000 | $133,900 |
| 2019 | $5,871 | $262,000 | $150,500 | $111,500 |
| 2018 | $5,740 | $262,000 | $150,500 | $111,500 |
| 2017 | $5,699 | $262,000 | $150,500 | $111,500 |
| 2016 | $5,554 | $262,000 | $150,500 | $111,500 |
| 2015 | $5,402 | $262,000 | $150,500 | $111,500 |
| 2014 | $5,051 | $256,900 | $164,200 | $92,700 |
Source: Public Records
Property History
| Date | Event | Price | List to Sale | Price per Sq Ft | Prior Sale |
|---|---|---|---|---|---|
| 11/28/2025 11/28/25 | Price Changed | $550,000 | -7.6% | $216 / Sq Ft | |
| 07/16/2025 07/16/25 | Price Changed | $595,000 | -8.5% | $234 / Sq Ft | |
| 05/17/2025 05/17/25 | Price Changed | $650,000 | -7.1% | $255 / Sq Ft | |
| 03/14/2025 03/14/25 | Price Changed | $700,000 | -9.7% | $275 / Sq Ft | |
| 01/30/2025 01/30/25 | For Sale | $775,000 | +63.2% | $304 / Sq Ft | |
| 10/09/2023 10/09/23 | Sold | $475,000 | 0.0% | $186 / Sq Ft | View Prior Sale |
| 05/16/2023 05/16/23 | Pending | -- | -- | -- | |
| 05/12/2023 05/12/23 | For Sale | $475,000 | -- | $186 / Sq Ft |
Source: SmartMLS
Purchase History
| Date | Type | Sale Price | Title Company |
|---|---|---|---|
| Warranty Deed | $475,000 | None Available | |
| Warranty Deed | $400,000 | -- | |
| Quit Claim Deed | -- | -- | |
| Warranty Deed | $91,500 | -- |
Source: Public Records
Mortgage History
| Date | Status | Loan Amount | Loan Type |
|---|---|---|---|
| Previous Owner | $525,000 | Commercial | |
| Previous Owner | $171,000 | Commercial | |
| Previous Owner | $45,000 | Commercial | |
| Previous Owner | $85,816 | Commercial |
Source: Public Records
Source: SmartMLS
MLS Number: 24071442
APN: OLYM-000057-000000-000046
Nearby Homes
- 24 Lyme St
- 8 Lieutenant River Ln
- 60 Lyme St
- 1 & 3 Neck Rd
- 11 Neck Rd
- 6-1 and 8-1 Meetinghouse Ln
- 1 Huntley Rd
- 34 Johnny Cake Hill Rd
- 7 Katherine Rd
- 175 Ferry Rd Unit 3
- 33 Sill Ln
- 41 Whippoorwill Rd
- 5 Sunrise Ave
- 12 Littlefield Dr
- 3 Whippoorwill Rd
- 41-1 Whippoorwill Rd
- 70 Sill Ln
- 67 Sill Ln
- 40 A Ayers Point Rd
- 96 Ayers Point Rd
- 7 N Main St
- 47 Brighton Rd
- 109 Lynde St Unit 4
- 99 Lynde St
- 18 Prospect St
- 43 Pennywise Ln
- 35 Flagler Ave
- 64 Washington Ave
- 40 Portland Ave Unit 1
- 8 Clinton Ave
- 17 Agawam Ave
- 55 Swan Ave
- 48 Swan Ave
- 14 Purtill Ave Unit 19
- 27 Brightwater Rd
- 27 S Main St Unit 9
- 1 Fenwood Dr
- 33 Prospect St
- 422 Maple Ave
- 10 W View Rd
