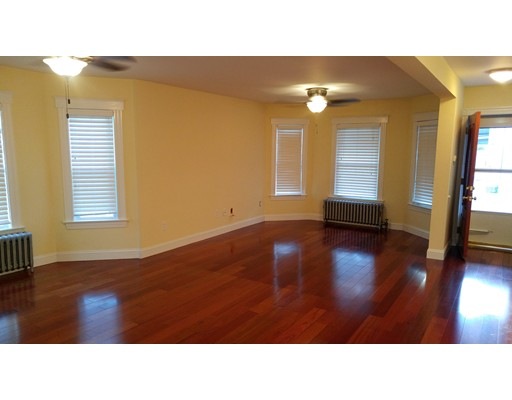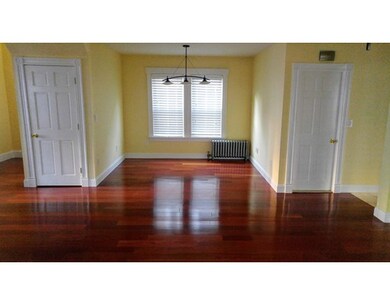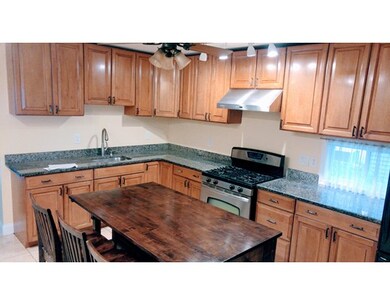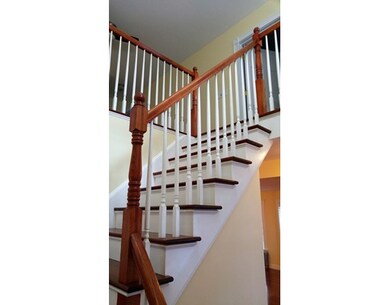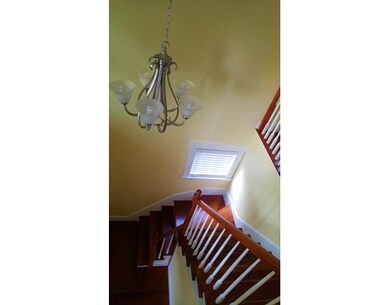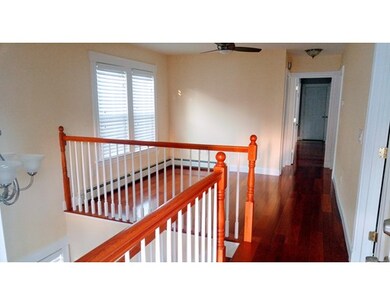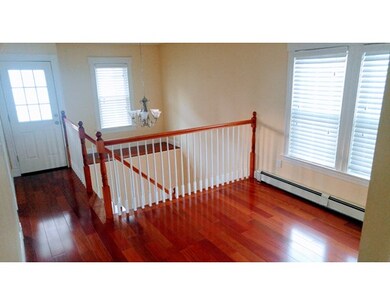
34 Magnus Ave Somerville, MA 02143
About This Home
As of May 2020***PRICE REDUCED*** Newly renovated spacious single family home, located steps from Union, Harvard and Inman Squares, and public transportation. The first floor features an open layout with LR/DR flowing into the kitchen, and a BR/BT. The second Floor features a master suite with an on-suite bathroom and walk in closet. This floor also features two more spacious BRs and BT, and a bonus room ideal for entertainment options or playroom. There is also plenty of outdoor entertaining space with recently renovated front and back porches. A fenced in yard and off street parking for up to 4 cars with a paved driveway leading to an enclosed garage complete this gem.
Last Agent to Sell the Property
Astha Adhikary
Astha Adhikary Listed on: 05/22/2017
Last Buyer's Agent
Astha Adhikary
Astha Adhikary Listed on: 05/22/2017
Home Details
Home Type
Single Family
Est. Annual Taxes
$16,806
Year Built
1920
Lot Details
0
Listing Details
- Lot Description: Paved Drive, Fenced/Enclosed
- Property Type: Single Family
- Single Family Type: Detached
- Style: Colonial
- Other Agent: 2.00
- Lead Paint: Unknown
- Year Built Description: Approximate, Renovated Since
- Special Features: None
- Property Sub Type: Detached
- Year Built: 1920
Interior Features
- Has Basement: Yes
- Primary Bathroom: Yes
- Number of Rooms: 10
- Amenities: Public Transportation, Shopping, Park, Walk/Jog Trails, Medical Facility, Laundromat, Highway Access, House of Worship, Private School, Public School, T-Station, University
- Electric: 220 Volts
- Energy: Storm Doors
- Flooring: Tile, Hardwood
- Insulation: Full
- Basement: Full, Partially Finished, Walk Out, Sump Pump, Concrete Floor
- Bedroom 2: First Floor, 11X13
- Bedroom 3: Second Floor, 11X13
- Bedroom 4: Second Floor, 11X9
- Bathroom #1: First Floor, 8X6
- Bathroom #2: Second Floor, 8X6
- Bathroom #3: Second Floor, 8X8
- Kitchen: First Floor, 13X14
- Laundry Room: Basement
- Living Room: First Floor, 11X14
- Master Bedroom: Second Floor, 13X14
- Master Bedroom Description: Bathroom - Full, Ceiling Fan(s), Closet - Walk-in, Closet, Flooring - Hardwood, Cable Hookup
- Dining Room: First Floor, 8X10
- Family Room: First Floor, 12X11
- No Bedrooms: 4
- Full Bathrooms: 4
- Oth1 Room Name: Bathroom
- Oth1 Dscrp: Bathroom - Full, Bathroom - Tiled With Tub & Shower, Flooring - Stone/Ceramic Tile
- Oth2 Room Name: Bonus Room
- Oth2 Dimen: 8X10
- Oth2 Dscrp: Flooring - Hardwood
- Main Lo: AN3067
- Main So: AN3067
- Estimated Sq Ft: 2144.00
Exterior Features
- Construction: Frame
- Exterior: Wood
- Exterior Features: Porch, Gutters, Fenced Yard, Garden Area
- Foundation: Concrete Block
Garage/Parking
- Garage Parking: Detached
- Garage Spaces: 1
- Parking: Off-Street, Paved Driveway
- Parking Spaces: 4
Utilities
- Heat Zones: 2
- Hot Water: Natural Gas
- Utility Connections: for Gas Range, for Gas Oven, for Electric Dryer, Washer Hookup
- Sewer: City/Town Sewer
- Water: City/Town Water
Schools
- Elementary School: Argenziano
- Middle School: Argenziano
- High School: Shs
Lot Info
- Assessor Parcel Number: M:65 B:B L:16
- Zoning: RB
- Acre: 0.06
- Lot Size: 2785.00
Ownership History
Purchase Details
Home Financials for this Owner
Home Financials are based on the most recent Mortgage that was taken out on this home.Purchase Details
Home Financials for this Owner
Home Financials are based on the most recent Mortgage that was taken out on this home.Similar Homes in Somerville, MA
Home Values in the Area
Average Home Value in this Area
Purchase History
| Date | Type | Sale Price | Title Company |
|---|---|---|---|
| Not Resolvable | $1,430,000 | None Available | |
| Not Resolvable | $1,200,000 | -- |
Mortgage History
| Date | Status | Loan Amount | Loan Type |
|---|---|---|---|
| Open | $984,000 | Stand Alone Refi Refinance Of Original Loan | |
| Closed | $1,001,000 | Purchase Money Mortgage | |
| Previous Owner | $400,000 | New Conventional | |
| Previous Owner | $402,000 | No Value Available | |
| Previous Owner | $433,800 | No Value Available | |
| Previous Owner | $442,500 | No Value Available | |
| Previous Owner | $100,000 | No Value Available |
Property History
| Date | Event | Price | Change | Sq Ft Price |
|---|---|---|---|---|
| 05/01/2020 05/01/20 | Sold | $1,432,000 | +6.1% | $668 / Sq Ft |
| 03/11/2020 03/11/20 | Pending | -- | -- | -- |
| 03/04/2020 03/04/20 | For Sale | $1,350,000 | +12.5% | $630 / Sq Ft |
| 08/17/2017 08/17/17 | Sold | $1,200,000 | -3.9% | $560 / Sq Ft |
| 07/23/2017 07/23/17 | Pending | -- | -- | -- |
| 06/22/2017 06/22/17 | Price Changed | $1,249,000 | -7.4% | $583 / Sq Ft |
| 05/22/2017 05/22/17 | For Sale | $1,349,000 | -- | $629 / Sq Ft |
Tax History Compared to Growth
Tax History
| Year | Tax Paid | Tax Assessment Tax Assessment Total Assessment is a certain percentage of the fair market value that is determined by local assessors to be the total taxable value of land and additions on the property. | Land | Improvement |
|---|---|---|---|---|
| 2025 | $16,806 | $1,540,400 | $696,700 | $843,700 |
| 2024 | $15,711 | $1,493,400 | $696,700 | $796,700 |
| 2023 | $14,700 | $1,421,700 | $696,700 | $725,000 |
| 2022 | $13,632 | $1,339,100 | $663,600 | $675,500 |
| 2021 | $12,760 | $1,252,200 | $631,900 | $620,300 |
| 2020 | $11,966 | $1,185,900 | $607,700 | $578,200 |
| 2019 | $11,667 | $1,084,300 | $516,000 | $568,300 |
| 2018 | $11,060 | $977,900 | $469,100 | $508,800 |
| 2017 | $10,168 | $871,300 | $424,900 | $446,400 |
| 2016 | $10,227 | $816,200 | $417,600 | $398,600 |
| 2015 | $9,726 | $771,300 | $385,200 | $386,100 |
Agents Affiliated with this Home
-
The Rasner Group
T
Seller's Agent in 2020
The Rasner Group
Keller Williams Realty Boston-Metro | Back Bay
(904) 687-8456
154 Total Sales
-
Ilya Rasner

Seller Co-Listing Agent in 2020
Ilya Rasner
Keller Williams Realty Boston-Metro | Back Bay
(617) 823-9780
73 Total Sales
-
Hudson Santana

Buyer's Agent in 2020
Hudson Santana
Keller Williams Realty Boston Northwest
(617) 272-0842
516 Total Sales
-
A
Seller's Agent in 2017
Astha Adhikary
Astha Adhikary
Map
Source: MLS Property Information Network (MLS PIN)
MLS Number: 72169262
APN: SOME-000065-B000000-000016
- 39 Calvin St Unit 3
- 386 Washington St Unit 3B
- 12 Buckingham St
- 97 Beacon St
- 17 Dimick St
- 17 Wyatt St
- 12 Parker St
- 104 Beacon St Unit 2
- 20 Lake St Unit 2
- 54 Springfield St Unit 1
- 11 Village St Unit B
- 11 Village St Unit F
- 36 Springfield St Unit 3
- 95 Kirkland St Unit 95
- 91 Kirkland St Unit 91
- 63 Oak St Unit 3
- 71 Bow St Unit 202
- 246 Hampshire St Unit 3
- 13 A Quincy St Unit 13A
- 88 Highland Ave Unit 2
