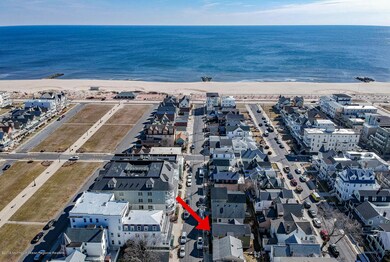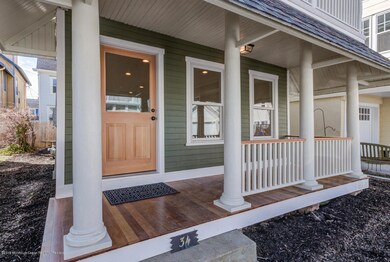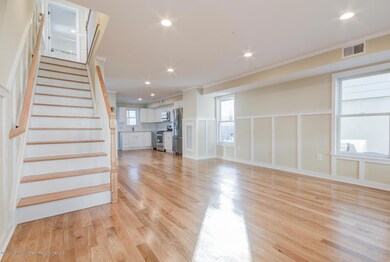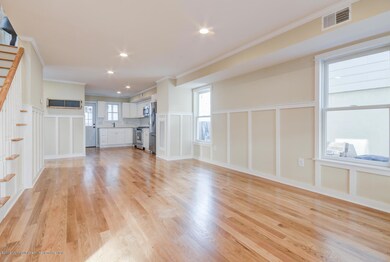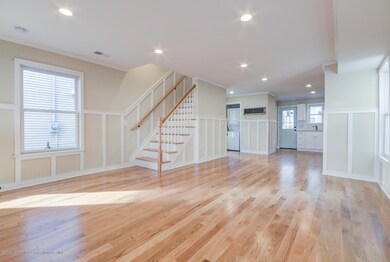
34 Mcclintock St Ocean Grove, NJ 07756
Highlights
- Ocean View
- Wood Flooring
- Granite Countertops
- New Kitchen
- Victorian Architecture
- 3-minute walk to Greenleaf Park
About This Home
As of June 2019Beautifully renovated/restored turn of the century Victorian. Stunning original details blend with all of the amenities of new construction. This 3 bedroom, 2 bath home offers new roof, wiring, plumbing, heating, central AC, water heater, insulation, drywall, lighting, wood floors, baths, kitchen w/ granite and SS appliances, custom decorative molding, porches & railings. Located 1.5 blocks to Ocean Grove's award winning beach, downtown shops & restaurants. Convenient to Asbury Park and NYC bus/train.
Last Buyer's Agent
Denise Sherman-Pula
The Mary Holder Agency
Home Details
Home Type
- Single Family
Est. Annual Taxes
- $10,980
Year Built
- Built in 1899
Lot Details
- Lot Dimensions are 30 x 55
Parking
- On-Street Parking
Home Design
- Victorian Architecture
- Shingle Roof
Interior Spaces
- 2-Story Property
- Built-In Features
- Crown Molding
- Tray Ceiling
- Living Room
- Dining Room
- Utility Room
- Ocean Views
Kitchen
- New Kitchen
- Gas Cooktop
- Stove
- Range Hood
- Dishwasher
- Granite Countertops
Flooring
- Wood
- Tile
Bedrooms and Bathrooms
- 3 Bedrooms
- Primary bedroom located on second floor
- 2 Full Bathrooms
Laundry
- Laundry Room
- Dryer
- Washer
Basement
- Partial Basement
- Utility Basement
Outdoor Features
- Balcony
- Covered patio or porch
Schools
- Neptune Middle School
Utilities
- Forced Air Heating and Cooling System
- Heating System Uses Natural Gas
- Natural Gas Water Heater
Community Details
- No Home Owners Association
Listing and Financial Details
- Assessor Parcel Number 35-00144-0000-00005
Ownership History
Purchase Details
Home Financials for this Owner
Home Financials are based on the most recent Mortgage that was taken out on this home.Similar Homes in the area
Home Values in the Area
Average Home Value in this Area
Purchase History
| Date | Type | Sale Price | Title Company |
|---|---|---|---|
| Deed | $340,000 | -- |
Mortgage History
| Date | Status | Loan Amount | Loan Type |
|---|---|---|---|
| Open | $484,000 | New Conventional | |
| Previous Owner | $625,500 | Reverse Mortgage Home Equity Conversion Mortgage |
Property History
| Date | Event | Price | Change | Sq Ft Price |
|---|---|---|---|---|
| 06/06/2019 06/06/19 | Sold | $660,000 | +94.1% | $543 / Sq Ft |
| 09/27/2017 09/27/17 | Sold | $340,000 | -- | $280 / Sq Ft |
Tax History Compared to Growth
Tax History
| Year | Tax Paid | Tax Assessment Tax Assessment Total Assessment is a certain percentage of the fair market value that is determined by local assessors to be the total taxable value of land and additions on the property. | Land | Improvement |
|---|---|---|---|---|
| 2024 | $14,050 | $893,300 | $545,600 | $347,700 |
| 2023 | $14,050 | $792,000 | $584,300 | $207,700 |
| 2022 | $14,074 | $677,100 | $436,600 | $240,500 |
| 2021 | $14,074 | $677,600 | $492,500 | $185,100 |
| 2020 | $13,926 | $667,900 | $492,500 | $175,400 |
| 2019 | $10,876 | $514,700 | $412,500 | $102,200 |
| 2018 | $10,980 | $514,300 | $412,500 | $101,800 |
| 2017 | $10,892 | $489,300 | $395,000 | $94,300 |
| 2016 | $10,878 | $487,800 | $395,000 | $92,800 |
| 2015 | $10,635 | $485,600 | $395,000 | $90,600 |
| 2014 | $8,603 | $322,800 | $270,000 | $52,800 |
Agents Affiliated with this Home
-

Seller's Agent in 2019
Anna Jackow
RE/MAX
(732) 996-0119
25 in this area
43 Total Sales
-
D
Buyer's Agent in 2019
Denise Sherman-Pula
The Mary Holder Agency
-

Seller's Agent in 2017
Charles Koehler
Sutton Realty Group
(732) 996-6060
4 in this area
20 Total Sales
Map
Source: MOREMLS (Monmouth Ocean Regional REALTORS®)
MLS Number: 21908451
APN: 35-00144-0000-00005
- 30 Central Ave
- 6 Arlington Ct Unit 6
- 20 Mcclintock St
- 28 Olin St
- 9 Pitman Ave
- 52 Pitman Ave Unit 3K
- 54 Olin St
- 11 Pilgrim Pathway
- 68 Mount Tabor Way Unit 2
- 68 Mount Tabor Way
- 63 Asbury Ave
- 17 Atlantic Ave
- 35 Embury Ave
- 82 Mount Zion Way
- 78 Lake Ave
- 4 Ocean Ave Unit 5
- 85 Mount Hermon Way
- 35 Webb Ave
- 14 Spray Ave
- 20 Webb Ave

