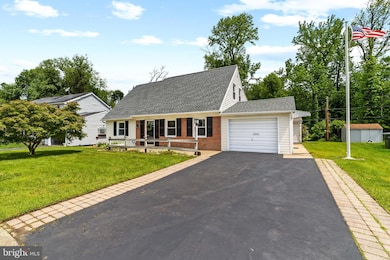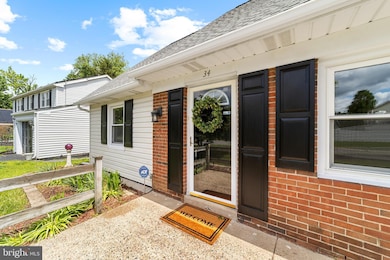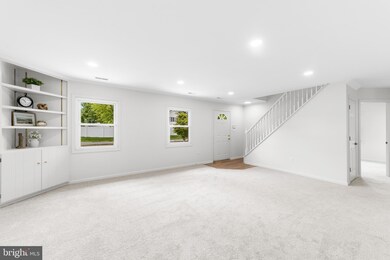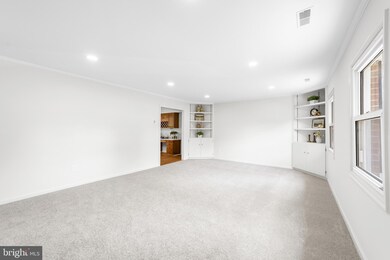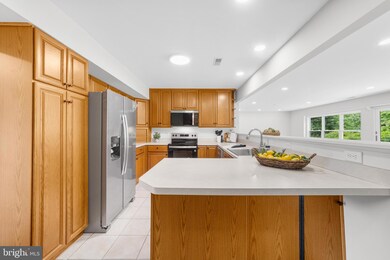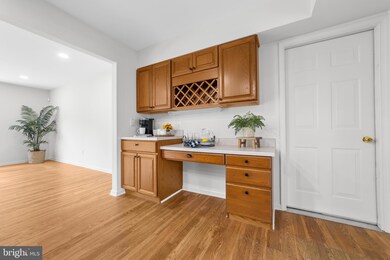
34 Meribrook Cir Willingboro, NJ 08046
Millbrook Park NeighborhoodEstimated payment $2,652/month
Highlights
- View of Trees or Woods
- Wood Flooring
- 1 Car Attached Garage
- Cape Cod Architecture
- No HOA
- Built-In Features
About This Home
Welcome to your serene sanctuary nestled at the edge of peaceful woods. This charming home offers both comfort and functionality, designed for effortless everyday living and memorable entertaining.Step inside to a beautifully quaint entryway featuring freshly painted walls, new carpet, and original built-in corner cabinets that add a touch of timeless character. The expansive main living area boasts a seamless flow between the family and dining rooms—ideal for gatherings large or small. The spacious kitchen is both functional and inviting, ready for everyday meals or culinary entertaining. A thoughtfully designed Jack-and-Jill powder room connects the family room to the hallway, leading to a warm and welcoming living room space. Enjoy the ease of main-level living with a generous primary suite featuring new carpeting, a large walk-in closet, and a crisp, clean en-suite bathroom complete with a double vanity and stall shower. Upstairs, you’ll find two equally well-sized bedrooms and a shared full bathroom with another stall shower—perfect for guests, kids, or a home office setup. Out back, a lovely paver patio offers a quiet escape surrounded by nature—ideal for morning coffee, evening wine, or weekend BBQs. Set on a peaceful street, this home is a rare opportunity for those seeking one-level living without sacrificing space—or for first-time buyers looking to settle into a forever kind of home.
Listing Agent
Keller Williams - Main Street License #1537738 Listed on: 06/02/2025

Open House Schedule
-
Saturday, June 07, 202512:00 to 3:00 pm6/7/2025 12:00:00 PM +00:006/7/2025 3:00:00 PM +00:00Add to Calendar
-
Sunday, June 08, 202512:00 to 3:00 pm6/8/2025 12:00:00 PM +00:006/8/2025 3:00:00 PM +00:00Add to Calendar
Home Details
Home Type
- Single Family
Est. Annual Taxes
- $6,907
Year Built
- Built in 1961
Lot Details
- 6,500 Sq Ft Lot
- Lot Dimensions are 65.00 x 100.00
Parking
- 1 Car Attached Garage
- 2 Driveway Spaces
- Garage Door Opener
Home Design
- Cape Cod Architecture
- Rambler Architecture
- Brick Exterior Construction
- Slab Foundation
- Frame Construction
- Shingle Roof
- Vinyl Siding
Interior Spaces
- 2,145 Sq Ft Home
- Property has 2 Levels
- Built-In Features
- Family Room
- Living Room
- Dining Room
- Views of Woods
Kitchen
- Electric Oven or Range
- Built-In Microwave
- Dishwasher
Flooring
- Wood
- Carpet
- Ceramic Tile
Bedrooms and Bathrooms
- En-Suite Primary Bedroom
Laundry
- Laundry Room
- Dryer
- Washer
Outdoor Features
- Patio
- Shed
Utilities
- Forced Air Heating and Cooling System
- Natural Gas Water Heater
Community Details
- No Home Owners Association
- None Ava Ilable Subdivision
Listing and Financial Details
- Coming Soon on 6/6/25
- Tax Lot 00034
- Assessor Parcel Number 38-00501-00034
Map
Home Values in the Area
Average Home Value in this Area
Tax History
| Year | Tax Paid | Tax Assessment Tax Assessment Total Assessment is a certain percentage of the fair market value that is determined by local assessors to be the total taxable value of land and additions on the property. | Land | Improvement |
|---|---|---|---|---|
| 2024 | $6,856 | $160,000 | $39,000 | $121,000 |
| 2023 | $6,856 | $160,000 | $39,000 | $121,000 |
| 2022 | $6,382 | $160,000 | $39,000 | $121,000 |
| 2021 | $5,933 | $160,000 | $39,000 | $121,000 |
| 2020 | $6,421 | $160,000 | $39,000 | $121,000 |
| 2019 | $6,360 | $160,000 | $39,000 | $121,000 |
| 2018 | $6,242 | $160,000 | $39,000 | $121,000 |
| 2017 | $6,067 | $160,000 | $39,000 | $121,000 |
| 2016 | $6,006 | $160,000 | $39,000 | $121,000 |
| 2015 | $5,800 | $160,000 | $39,000 | $121,000 |
| 2014 | $5,522 | $160,000 | $39,000 | $121,000 |
Purchase History
| Date | Type | Sale Price | Title Company |
|---|---|---|---|
| Bargain Sale Deed | $285,000 | Surety Title | |
| Interfamily Deed Transfer | -- | -- |
Mortgage History
| Date | Status | Loan Amount | Loan Type |
|---|---|---|---|
| Previous Owner | $39,000 | Credit Line Revolving | |
| Previous Owner | $65,000 | Unknown |
Similar Homes in Willingboro, NJ
Source: Bright MLS
MLS Number: NJBL2087918
APN: 38-00501-0000-00034
- 42 Millstone Ln
- 32 Meadowlark Ln
- 17 Meadowlark Ln
- 214 Millbrook Dr
- 10 Meadowlark Ln
- 9 Bonnie Ln
- 40 Madestone Ln
- 33 Middlebury Ln
- 16 Bonnie Ln
- 29 Birchwood Ln
- 75 Boxwood Ln
- 17 Ballad Ln
- 5 Bendix Ln
- 91 Messenger Ln
- 49 Bonnie Ln
- 21 Berkshire Ln
- 96 Messenger Ln
- 40 Botany Cir
- 53 Messenger Ln
- 78 Holstone Ln

