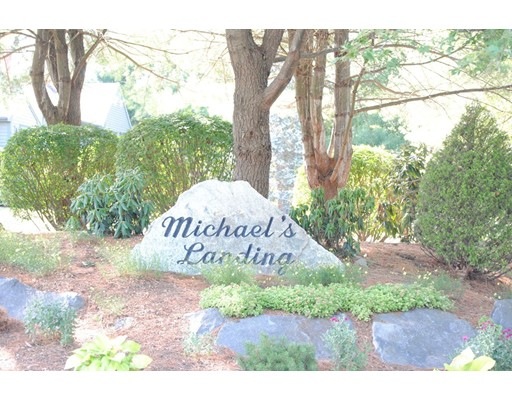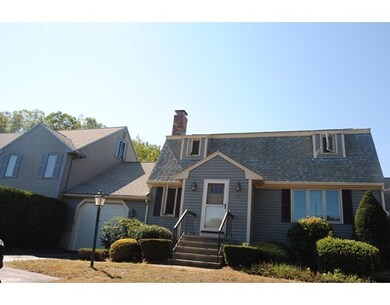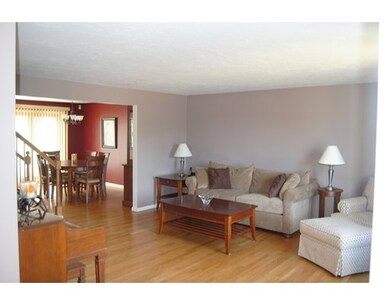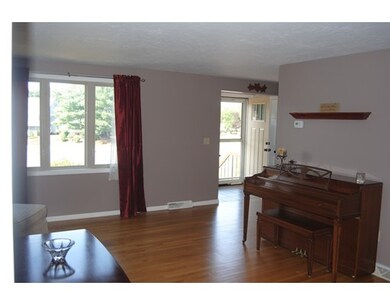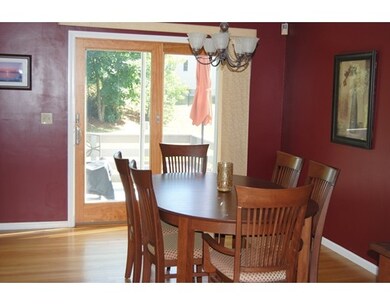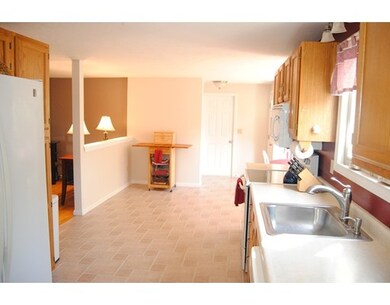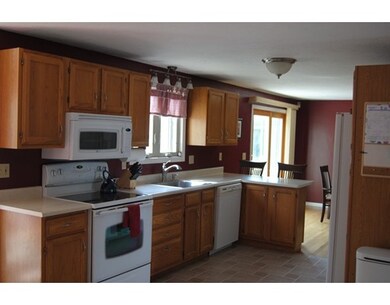
34 Michael Rd Unit 34 Bridgewater, MA 02324
About This Home
As of November 2019Looking for a single family home without the hassle of maintenance? This one is for you. Located on a quiet cul-de-sac in Michael's Landing, this cape style home offers an open floor plan with generous living and family rooms, newly installed wood fireplace that creates a wonderful centerpiece for holidays and entertaining. The formal dining room leads to a tranquil deck and backyard, as well as a sunny breakfast nook to enjoy the mornings. The two large bedrooms have substantial closet space and ensure you won't need to part with any belongings. New HVAC, first floor laundry and large basement offer expansion possibilities. The seller's contribution of the first year's condo fee as well as a one year warranty rounds out this rare offering.
Last Buyer's Agent
Peggy Dinger
William Raveis R.E. & Home Services
Property Details
Home Type
Condominium
Est. Annual Taxes
$4,999
Year Built
1990
Lot Details
0
Listing Details
- Unit Level: 1
- Special Features: None
- Property Sub Type: Condos
- Year Built: 1990
Interior Features
- Appliances: Range, Dishwasher, Refrigerator, Washer, Dryer
- Fireplaces: 1
- Has Basement: Yes
- Fireplaces: 1
- Primary Bathroom: Yes
- Number of Rooms: 6
- Electric: 100 Amps
- Energy: Storm Doors
- Flooring: Wood, Tile, Wall to Wall Carpet
- Insulation: Full
- Interior Amenities: Security System, Cable Available
- Bedroom 2: Second Floor, 18X10
- Bathroom #1: First Floor, 9X8
- Bathroom #2: Second Floor, 6X6
- Bathroom #3: Second Floor, 12X6
- Kitchen: First Floor, 18X10
- Laundry Room: First Floor
- Living Room: First Floor, 16X16
- Master Bedroom: Second Floor, 27X12
- Master Bedroom Description: Bathroom - Full, Closet, Flooring - Wall to Wall Carpet
- Dining Room: First Floor, 14X13
- Family Room: First Floor, 20X15
Exterior Features
- Roof: Asphalt/Fiberglass Shingles
- Construction: Frame
- Exterior: Clapboard
- Exterior Unit Features: Deck
Garage/Parking
- Garage Parking: Attached
- Garage Spaces: 1
- Parking: Off-Street
- Parking Spaces: 3
Utilities
- Cooling: Central Air
- Heating: Forced Air
- Heat Zones: 1
- Hot Water: Electric
Condo/Co-op/Association
- Association Fee Includes: Master Insurance, Exterior Maintenance, Road Maintenance, Landscaping, Snow Removal, Refuse Removal
- Association Pool: No
- Management: Owner Association
- Pets Allowed: Yes
- No Units: 40
- Unit Building: 34
Ownership History
Purchase Details
Home Financials for this Owner
Home Financials are based on the most recent Mortgage that was taken out on this home.Purchase Details
Home Financials for this Owner
Home Financials are based on the most recent Mortgage that was taken out on this home.Purchase Details
Similar Homes in Bridgewater, MA
Home Values in the Area
Average Home Value in this Area
Purchase History
| Date | Type | Sale Price | Title Company |
|---|---|---|---|
| Condominium Deed | $325,000 | -- | |
| Not Resolvable | $265,000 | -- | |
| Deed | $143,000 | -- |
Mortgage History
| Date | Status | Loan Amount | Loan Type |
|---|---|---|---|
| Previous Owner | $80,000 | New Conventional | |
| Previous Owner | $170,083 | No Value Available | |
| Previous Owner | $193,577 | No Value Available | |
| Previous Owner | $232,000 | No Value Available | |
| Previous Owner | $240,000 | No Value Available |
Property History
| Date | Event | Price | Change | Sq Ft Price |
|---|---|---|---|---|
| 11/25/2019 11/25/19 | Sold | $325,000 | -1.5% | $153 / Sq Ft |
| 10/18/2019 10/18/19 | Pending | -- | -- | -- |
| 10/09/2019 10/09/19 | For Sale | $329,900 | +24.5% | $156 / Sq Ft |
| 11/10/2015 11/10/15 | Sold | $265,000 | -3.6% | $125 / Sq Ft |
| 10/16/2015 10/16/15 | Pending | -- | -- | -- |
| 08/10/2015 08/10/15 | For Sale | $274,900 | -- | $130 / Sq Ft |
Tax History Compared to Growth
Tax History
| Year | Tax Paid | Tax Assessment Tax Assessment Total Assessment is a certain percentage of the fair market value that is determined by local assessors to be the total taxable value of land and additions on the property. | Land | Improvement |
|---|---|---|---|---|
| 2025 | $4,999 | $422,600 | $0 | $422,600 |
| 2024 | $4,588 | $377,900 | $0 | $377,900 |
| 2023 | $4,340 | $338,000 | $0 | $338,000 |
| 2022 | $4,630 | $323,300 | $0 | $323,300 |
| 2021 | $4,554 | $314,500 | $0 | $314,500 |
| 2020 | $4,459 | $302,700 | $0 | $302,700 |
| 2019 | $4,241 | $286,000 | $0 | $286,000 |
| 2018 | $4,147 | $273,000 | $0 | $273,000 |
| 2017 | $3,878 | $248,400 | $0 | $248,400 |
| 2016 | $3,417 | $219,900 | $0 | $219,900 |
| 2015 | $3,472 | $213,800 | $0 | $213,800 |
| 2014 | $3,440 | $211,700 | $0 | $211,700 |
Agents Affiliated with this Home
-
B
Seller's Agent in 2019
Brenda Gomes
Conway - Bridgewater
-

Buyer's Agent in 2019
Dwayne Goldman
Hanley Law Realty, LLC
(508) 726-8782
1 in this area
71 Total Sales
-
C
Seller's Agent in 2015
Christopher Morrison
eXp Realty
(508) 662-7355
10 Total Sales
-
P
Buyer's Agent in 2015
Peggy Dinger
William Raveis R.E. & Home Services
Map
Source: MLS Property Information Network (MLS PIN)
MLS Number: 71886823
APN: BRID-000004-000000-000033-000034
