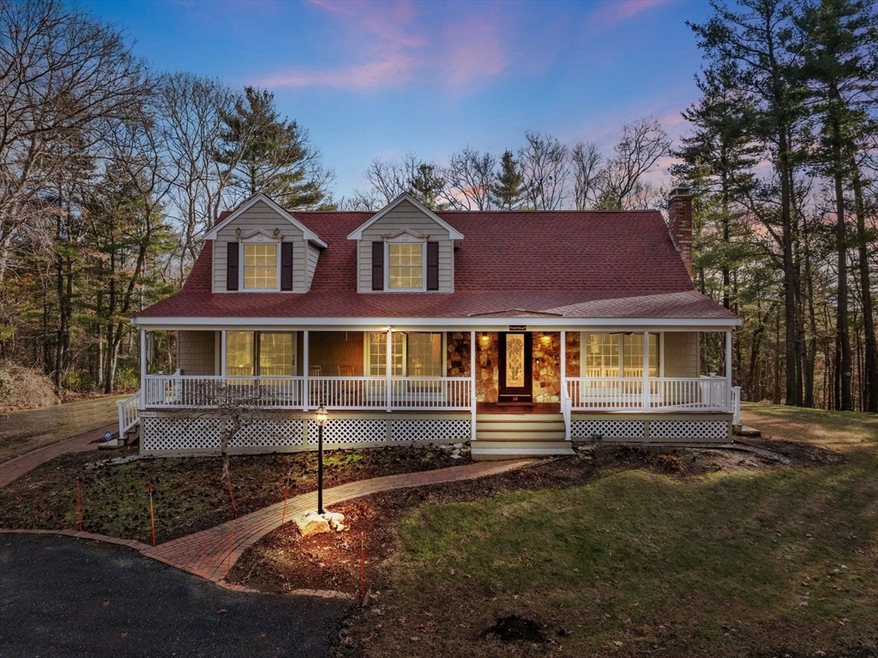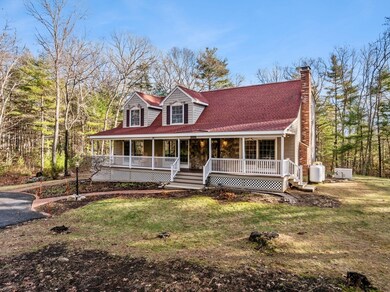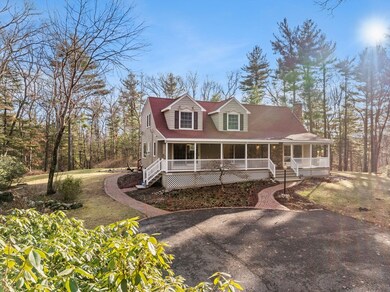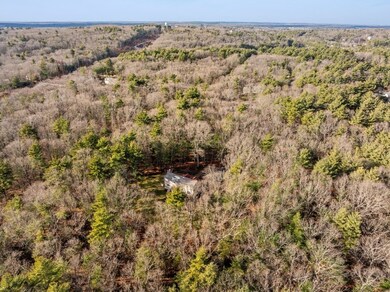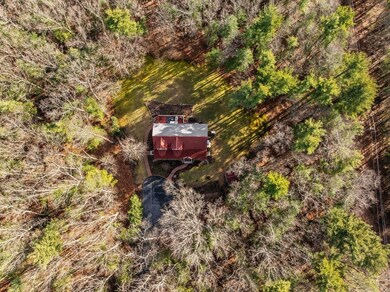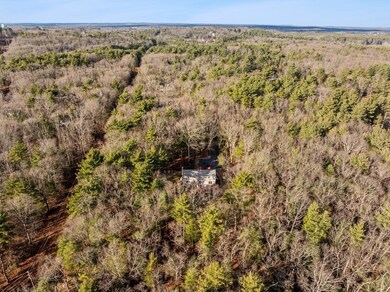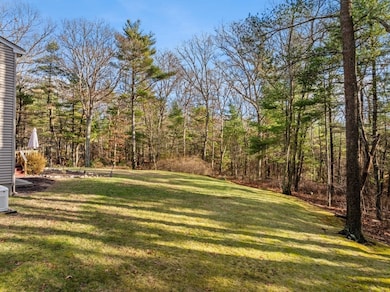
34 Mount St Wrentham, MA 02093
Sheldonville NeighborhoodHighlights
- 3.32 Acre Lot
- Open Floorplan
- Cape Cod Architecture
- Delaney Elementary School Rated A
- Custom Closet System
- Deck
About This Home
As of May 2025Welcome to 34 Mount St., a beautiful home set on 3.32 acres of serene landscape in the heart of Wrentham, MA. This impressive property features 4 spacious bedrooms and 2.5 baths, making it the perfect retreat for families and those who love to entertain. Adding to the charm, the home features stunning 3, 8-foot sliders across the front that lead to a beautiful mahogany farmer’s porch. This inviting outdoor space is perfect for sipping your morning coffee, enjoying evening sunsets, or entertaining friends and family. As you enter, you’ll be captivated by the cathedral ceilings that enhance the sense of space and light, creating a warm and inviting atmosphere. Hybrid/heat pump water heater, newly installed well water filtration system and new well tank. Kitchen offers new energy efficient stainless steal appliances, granite countertops. A beautiful primary suite with cathedral ceilings, walk in closet and a full bathroom and so much more! This is a must see!
Last Agent to Sell the Property
Michelle Costa
Milestone Realty, Inc. Listed on: 12/23/2024
Home Details
Home Type
- Single Family
Est. Annual Taxes
- $7,385
Year Built
- Built in 1982
Lot Details
- 3.32 Acre Lot
- Wooded Lot
- Property is zoned R-87
Home Design
- Cape Cod Architecture
- Frame Construction
- Shingle Roof
- Concrete Perimeter Foundation
Interior Spaces
- 2,129 Sq Ft Home
- Open Floorplan
- Cathedral Ceiling
- Ceiling Fan
- Decorative Lighting
- Light Fixtures
- Wood Burning Stove
- Picture Window
- Sliding Doors
- Living Room with Fireplace
- Home Office
- Home Security System
Kitchen
- Breakfast Bar
- Stove
- Range
- ENERGY STAR Qualified Refrigerator
- ENERGY STAR Qualified Dishwasher
- Stainless Steel Appliances
- Solid Surface Countertops
Flooring
- Wood
- Wall to Wall Carpet
- Ceramic Tile
Bedrooms and Bathrooms
- 4 Bedrooms
- Primary bedroom located on second floor
- Custom Closet System
- Bathtub with Shower
- Separate Shower
Laundry
- Laundry on main level
- Laundry in Bathroom
- ENERGY STAR Qualified Dryer
- ENERGY STAR Qualified Washer
Unfinished Basement
- Basement Fills Entire Space Under The House
- Exterior Basement Entry
Parking
- 10 Car Parking Spaces
- Driveway
- Paved Parking
- Open Parking
- Off-Street Parking
Outdoor Features
- Deck
- Porch
Utilities
- Window Unit Cooling System
- Forced Air Heating System
- 1 Heating Zone
- Heating System Uses Oil
- Heating System Uses Propane
- Pellet Stove burns compressed wood to generate heat
- Generator Hookup
- 150 Amp Service
- Power Generator
- Private Water Source
- Water Heater
- Private Sewer
- Internet Available
Additional Features
- Energy-Efficient Thermostat
- Property is near public transit
Community Details
- No Home Owners Association
- Shops
Listing and Financial Details
- Assessor Parcel Number M:H07 B:01 L:06,294142
Ownership History
Purchase Details
Home Financials for this Owner
Home Financials are based on the most recent Mortgage that was taken out on this home.Purchase Details
Home Financials for this Owner
Home Financials are based on the most recent Mortgage that was taken out on this home.Similar Homes in the area
Home Values in the Area
Average Home Value in this Area
Purchase History
| Date | Type | Sale Price | Title Company |
|---|---|---|---|
| Deed | $800,000 | None Available | |
| Deed | $800,000 | None Available | |
| Deed | $224,800 | -- | |
| Deed | $224,800 | -- |
Mortgage History
| Date | Status | Loan Amount | Loan Type |
|---|---|---|---|
| Open | $385,000 | Purchase Money Mortgage | |
| Closed | $385,000 | Purchase Money Mortgage | |
| Previous Owner | $765,872 | FHA | |
| Previous Owner | $173,500 | No Value Available | |
| Previous Owner | $179,840 | Purchase Money Mortgage | |
| Previous Owner | $120,000 | No Value Available |
Property History
| Date | Event | Price | Change | Sq Ft Price |
|---|---|---|---|---|
| 05/19/2025 05/19/25 | Sold | $800,000 | -3.0% | $376 / Sq Ft |
| 03/07/2025 03/07/25 | Pending | -- | -- | -- |
| 12/23/2024 12/23/24 | For Sale | $825,000 | +5.8% | $388 / Sq Ft |
| 08/02/2023 08/02/23 | Sold | $780,000 | 0.0% | $352 / Sq Ft |
| 06/20/2023 06/20/23 | Pending | -- | -- | -- |
| 05/30/2023 05/30/23 | For Sale | $779,900 | -- | $352 / Sq Ft |
Tax History Compared to Growth
Tax History
| Year | Tax Paid | Tax Assessment Tax Assessment Total Assessment is a certain percentage of the fair market value that is determined by local assessors to be the total taxable value of land and additions on the property. | Land | Improvement |
|---|---|---|---|---|
| 2025 | $7,792 | $672,300 | $265,800 | $406,500 |
| 2024 | $7,385 | $615,400 | $265,800 | $349,600 |
| 2023 | $6,853 | $543,000 | $242,300 | $300,700 |
| 2022 | $6,638 | $485,600 | $236,200 | $249,400 |
| 2021 | $6,447 | $458,200 | $221,100 | $237,100 |
| 2020 | $5,981 | $419,700 | $170,400 | $249,300 |
| 2019 | $5,517 | $390,700 | $154,100 | $236,600 |
| 2018 | $5,596 | $393,000 | $139,000 | $254,000 |
| 2017 | $5,442 | $381,900 | $136,300 | $245,600 |
| 2016 | $5,368 | $375,900 | $132,400 | $243,500 |
| 2015 | $5,550 | $370,500 | $140,800 | $229,700 |
| 2014 | $5,458 | $356,500 | $135,400 | $221,100 |
Agents Affiliated with this Home
-
M
Seller's Agent in 2025
Michelle Costa
Milestone Realty, Inc.
-
Stephen O'Loughlin

Buyer's Agent in 2025
Stephen O'Loughlin
Realty Executives
(617) 924-7532
1 in this area
63 Total Sales
-
Meeghan Ford

Seller's Agent in 2023
Meeghan Ford
Berkshire Hathaway HomeServices Commonwealth Real Estate
(508) 962-7864
1 in this area
47 Total Sales
Map
Source: MLS Property Information Network (MLS PIN)
MLS Number: 73321214
APN: WREN-000007H-000001-000006
- 440 Chestnut St
- 1043 West St
- 35 Oxbow Dr
- 30 Lawrence Dr
- 12 Cranberry Ln
- 338 Summer St
- 47 Forest St
- 5 Judy Cir
- 35 West St
- 95 Annawon Ave
- 9 Village Way Unit 31
- 13 Taft Dr
- 2 Eighteenth Dr
- 2 Eighteenth Dr Unit 2
- 470 Union St
- 26 W Park St
- 127 King St Unit 104
- 12 Hunters Run
- 82 Uncas Ave Unit 1
- 36 Field Cir
