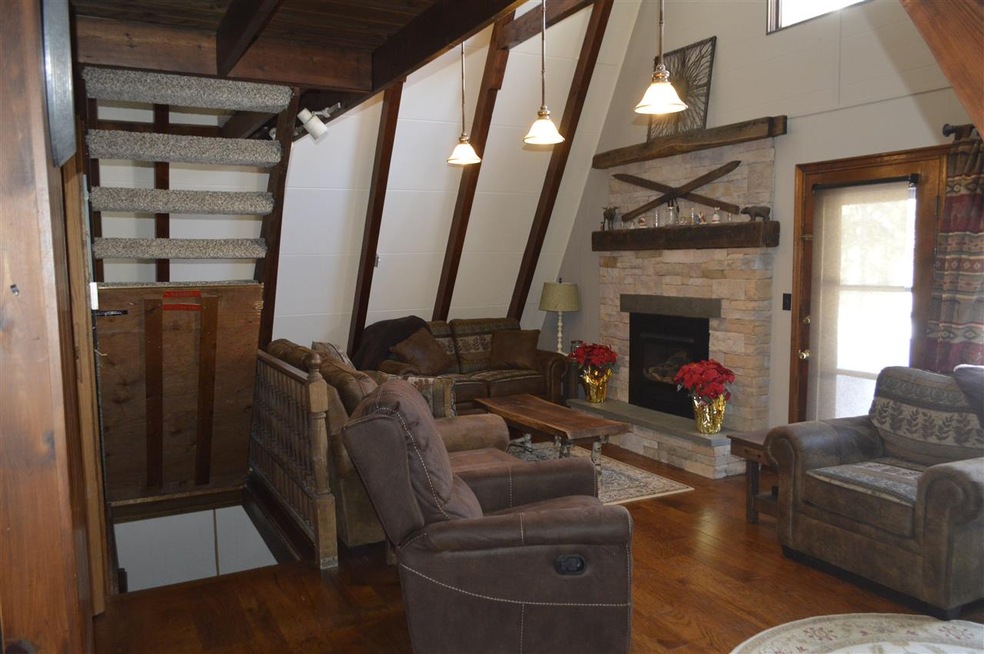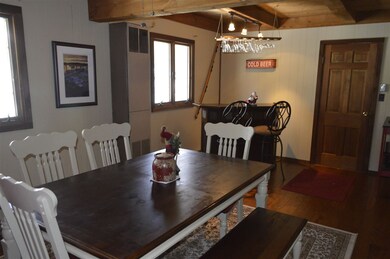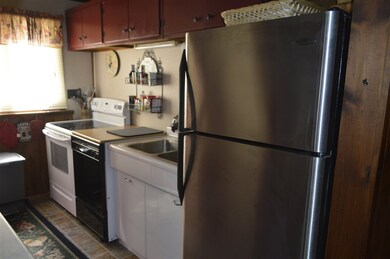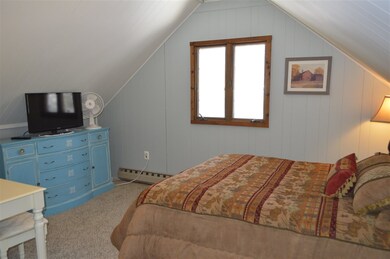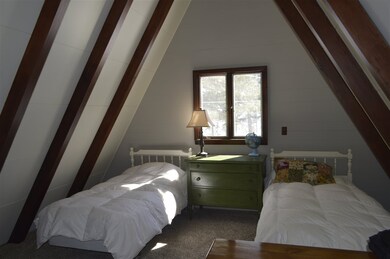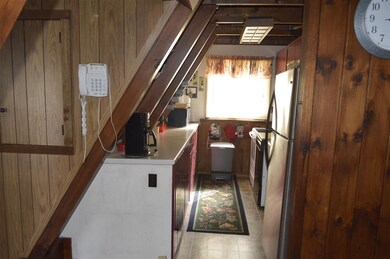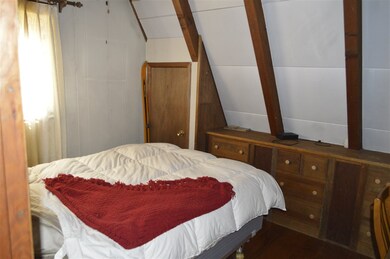
34 Mountain View Rd Wilmington, VT 05363
Highlights
- Boat Dock
- Cape Cod Architecture
- Deck
- Beach Access
- Countryside Views
- Wooded Lot
About This Home
As of February 2020Lake Raponda lovers take notice! This storybook 4 bedroom A-Frame is meticulously maintained and perfect for year-round activities. Recent improvements include wood floors throughout the main level, propane fireplace with custom stonework and mantel and well as cozy furniture in the living room, stainless steel refrigerator, all three bathrooms updated and a new fire pit for outdoor enjoyment. With deeded access to Lake Raponda and a shared private dock as well as neighborhood access to the VAST trail system and just a short drive to the Mount Snow ski resort, this is a perfect get-a-way for the outdoor enthusiast! This home has three levels with an added bonus game room on the lower level that has a walkout leading to a nice level wooded yard with fire pit. Off the dining and living room extends an oversized deck ready for summer barbeques after a day at the lake! The roof was replaced in 2008. This home has been lovingly cared for!
Last Agent to Sell the Property
Skihome Realty License #081.0004259 Listed on: 03/16/2018
Home Details
Home Type
- Single Family
Est. Annual Taxes
- $3,369
Year Built
- Built in 1967
Lot Details
- 0.82 Acre Lot
- Dirt Road
- Level Lot
- Wooded Lot
HOA Fees
- $8 Monthly HOA Fees
Parking
- Dirt Driveway
Home Design
- Cape Cod Architecture
- Chalet
- A-Frame Home
- Contemporary Architecture
- Concrete Foundation
- Wood Frame Construction
- Shingle Roof
- Wood Siding
Interior Spaces
- 3-Story Property
- Furnished
- Bar
- Woodwork
- Cathedral Ceiling
- Ceiling Fan
- Gas Fireplace
- Drapes & Rods
- Blinds
- Window Screens
- Dining Area
- Countryside Views
- Fire and Smoke Detector
Kitchen
- Electric Range
- Stove
- Microwave
- Dishwasher
Flooring
- Wood
- Carpet
- Tile
- Vinyl
Bedrooms and Bathrooms
- 4 Bedrooms
- En-Suite Primary Bedroom
- 3 Bathrooms
Laundry
- Dryer
- Washer
Finished Basement
- Walk-Out Basement
- Basement Fills Entire Space Under The House
Outdoor Features
- Beach Access
- Access To Lake
- Docks
- Access to a Dock
- Deck
- Shed
Schools
- Deerfield Valley Elem. Sch Elementary School
- Whitingham High School
Utilities
- Baseboard Heating
- Heating System Uses Gas
- Heating System Mounted To A Wall or Window
- Drilled Well
- Electric Water Heater
- Septic Tank
- High Speed Internet
- Phone Available
- Cable TV Available
Listing and Financial Details
- Exclusions: Personal items, TV in upstairs bedroom, Roku, Electric weed wacker, Fertilizer Spreader, outdoor Wicker furniture, kayaks.
Community Details
Recreation
- Boat Dock
- Hiking Trails
Similar Homes in Wilmington, VT
Home Values in the Area
Average Home Value in this Area
Property History
| Date | Event | Price | Change | Sq Ft Price |
|---|---|---|---|---|
| 02/03/2020 02/03/20 | Sold | $228,500 | -6.7% | $152 / Sq Ft |
| 12/18/2019 12/18/19 | Pending | -- | -- | -- |
| 11/11/2019 11/11/19 | For Sale | $245,000 | +8.4% | $163 / Sq Ft |
| 05/18/2018 05/18/18 | Sold | $226,000 | -5.4% | $86 / Sq Ft |
| 04/12/2018 04/12/18 | Pending | -- | -- | -- |
| 03/16/2018 03/16/18 | For Sale | $239,000 | +47.5% | $90 / Sq Ft |
| 07/18/2014 07/18/14 | Sold | $162,000 | -4.6% | $108 / Sq Ft |
| 06/13/2014 06/13/14 | Pending | -- | -- | -- |
| 05/30/2014 05/30/14 | For Sale | $169,900 | -- | $113 / Sq Ft |
Tax History Compared to Growth
Tax History
| Year | Tax Paid | Tax Assessment Tax Assessment Total Assessment is a certain percentage of the fair market value that is determined by local assessors to be the total taxable value of land and additions on the property. | Land | Improvement |
|---|---|---|---|---|
| 2024 | $5,416 | $294,530 | $50,000 | $244,530 |
| 2023 | $4,885 | $219,350 | $30,000 | $189,350 |
| 2022 | $4,884 | $219,350 | $30,000 | $189,350 |
| 2021 | $4,824 | $219,350 | $30,000 | $189,350 |
| 2020 | $5,312 | $219,350 | $30,000 | $189,350 |
| 2019 | $3,788 | $162,000 | $0 | $0 |
| 2018 | $3,649 | $162,000 | $0 | $0 |
| 2016 | $3,280 | $162,000 | $0 | $0 |
Agents Affiliated with this Home
-
Donna Cote

Seller's Agent in 2020
Donna Cote
Four Seasons Sotheby's Int'l Realty
(914) 456-3886
4 in this area
31 Total Sales
-
Leslie Fraser

Seller Co-Listing Agent in 2020
Leslie Fraser
Four Seasons Sotheby's Int'l Realty
(802) 236-4502
10 in this area
47 Total Sales
-
Adam Palmiter

Buyer's Agent in 2020
Adam Palmiter
Berkley & Veller Greenwood/Dover
(802) 461-5871
158 in this area
591 Total Sales
-
Patricia Fitzpatrick

Seller's Agent in 2018
Patricia Fitzpatrick
Skihome Realty
(802) 345-4016
11 in this area
165 Total Sales
-
Heidi Zizza

Seller's Agent in 2014
Heidi Zizza
Four Seasons Sotheby's Int'l Realty
(508) 277-2032
19 in this area
37 Total Sales
Map
Source: PrimeMLS
MLS Number: 4681364
APN: 762-242-12443
- 197 Lake Raponda Rd
- 156 Mountain View Rd
- 48 Landing Ln
- 132 Sun and Ski Rd
- 27 Stearns Ave
- Lot 4 Ghastly Job Way
- 184 W Lake Rd
- 19 Titus Farm Rd
- 6 Gates Ln
- 214 Whites Rd
- 32 Steep Hill Rd
- 121 Happy Haven Rd
- 5 Camelot Dr
- 91 Happy Haven Rd
- 53 N Main St
- 1469 Higley Hill Rd
- 0 Happy Haven Rd Unit 4998180
- 178 Parsons Rd
- 0 Hillside Dr Unit 4998188
- 247 Vt Route 100 N
