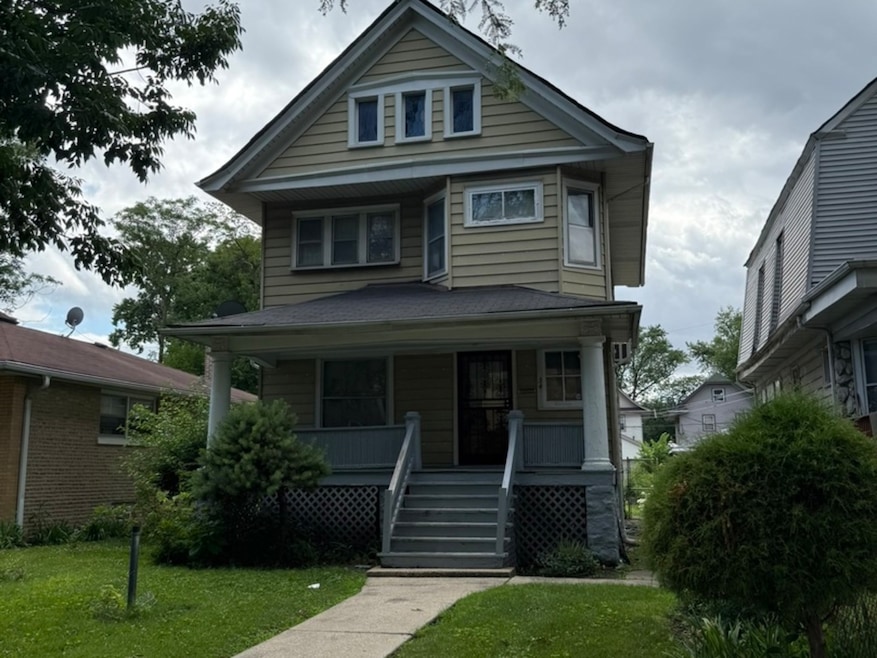
34 N Lorel Ave Chicago, IL 60644
Austin NeighborhoodEstimated payment $998/month
Highlights
- Victorian Architecture
- Enclosed patio or porch
- Laundry Room
- Formal Dining Room
- Living Room
- Forced Air Heating System
About This Home
CHARMING VICTORIAN HOME IN AUSTIN THAT NEEDS A LITLE TLC ! ! ! Discover this remarkable 2-story Victorian home located in an up and coming Austin neighborhood. This property boasts great bones and features: 3 Bedrooms, 1.5 Baths, Living Room, Formal Dining Room, Kitchen, Pantry, 2 Enclosed Porches full basement and detached 2.5 car garage. Enjoy spacious layouts with generous room sizes and high ceilings, ideal for an Owner-Occupant looking for your forever home. or a Savvy investor looking to have lasting impact on the neighborhood. Don't miss out - schedule your showing today!
Listing Agent
Exit Strategy Realty / EMA Management License #471008645 Listed on: 07/14/2025
Home Details
Home Type
- Single Family
Est. Annual Taxes
- $51
Year Built
- Built in 1903
Parking
- 2 Car Garage
- Off Alley Parking
- Parking Included in Price
Home Design
- Victorian Architecture
- Block Foundation
- Asphalt Roof
Interior Spaces
- 1,704 Sq Ft Home
- 2-Story Property
- Family Room
- Living Room
- Formal Dining Room
- Laundry Room
Flooring
- Carpet
- Vinyl
Bedrooms and Bathrooms
- 3 Bedrooms
- 3 Potential Bedrooms
Basement
- Basement Fills Entire Space Under The House
- Finished Basement Bathroom
Utilities
- No Cooling
- Forced Air Heating System
- Heating System Uses Natural Gas
- Lake Michigan Water
Additional Features
- Enclosed patio or porch
- Lot Dimensions are 35 x 148
Listing and Financial Details
- Senior Tax Exemptions
- Homeowner Tax Exemptions
- Senior Freeze Tax Exemptions
Map
Home Values in the Area
Average Home Value in this Area
Tax History
| Year | Tax Paid | Tax Assessment Tax Assessment Total Assessment is a certain percentage of the fair market value that is determined by local assessors to be the total taxable value of land and additions on the property. | Land | Improvement |
|---|---|---|---|---|
| 2024 | $51 | $19,700 | $6,216 | $13,484 |
| 2023 | $52 | $16,000 | $4,921 | $11,079 |
| 2022 | $52 | $16,000 | $4,921 | $11,079 |
| 2021 | $49 | $16,000 | $4,921 | $11,079 |
| 2020 | $51 | $16,735 | $4,403 | $12,332 |
| 2019 | $51 | $18,595 | $4,403 | $14,192 |
| 2018 | $50 | $18,595 | $4,403 | $14,192 |
| 2017 | $53 | $14,686 | $3,885 | $10,801 |
| 2016 | $481 | $14,686 | $3,885 | $10,801 |
| 2015 | $463 | $14,686 | $3,885 | $10,801 |
| 2014 | $459 | $14,612 | $3,626 | $10,986 |
| 2013 | $460 | $14,612 | $3,626 | $10,986 |
Property History
| Date | Event | Price | Change | Sq Ft Price |
|---|---|---|---|---|
| 07/20/2025 07/20/25 | Pending | -- | -- | -- |
| 07/14/2025 07/14/25 | For Sale | $179,900 | -- | $106 / Sq Ft |
Purchase History
| Date | Type | Sale Price | Title Company |
|---|---|---|---|
| Quit Claim Deed | -- | -- |
Similar Homes in Chicago, IL
Source: Midwest Real Estate Data (MRED)
MLS Number: 12419925
APN: 16-09-321-022-0000
- 38 N Long Ave
- 37 N Lotus Ave
- 4855 W Jackson Blvd
- 1100 S Menard St
- 5426 W Monroe St
- 19 N Pine Ave
- 4607 W Madison St
- 5252 W Adams St
- 4646 W Adams St
- 206 N Lockwood Ave
- 5153 W Washington Blvd
- 220 N Lorel Ave
- 144 N Laramie Ave
- 5241 W Adams St
- 5501 W Adams St
- 209 N Latrobe Ave
- 233 N Lorel Ave
- 5325 W Quincy St
- 5449 W Quincy St
- 302 N Lockwood Ave






